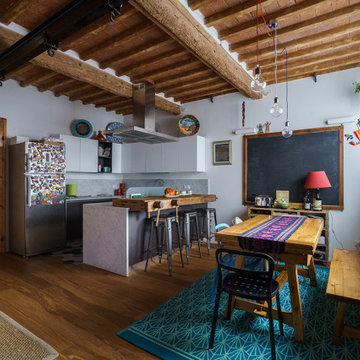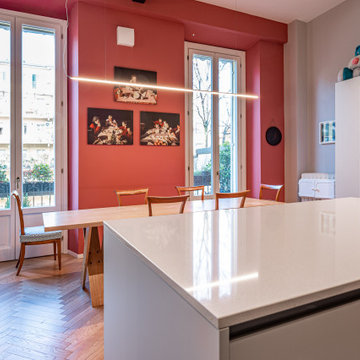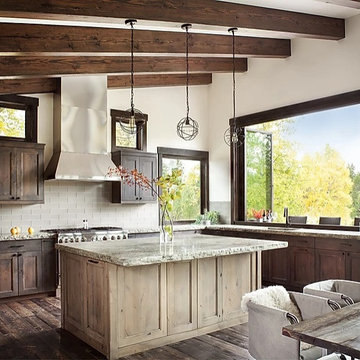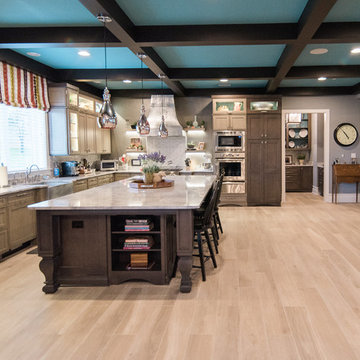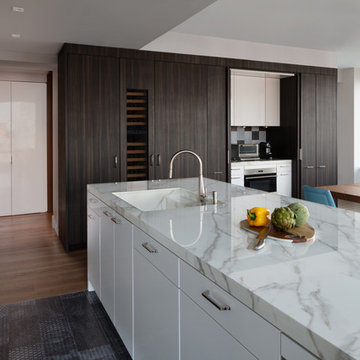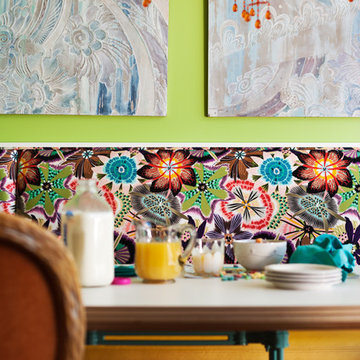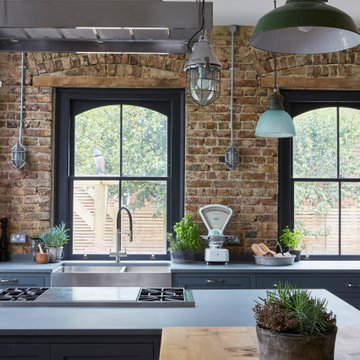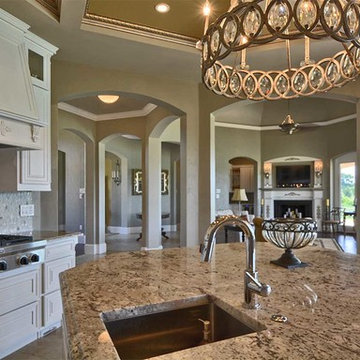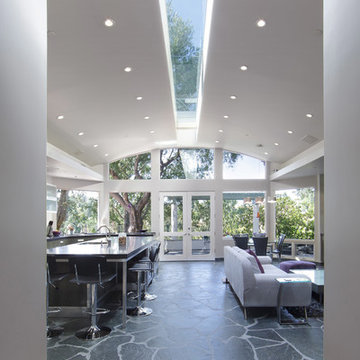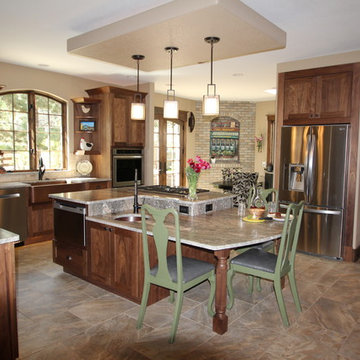Expansive Eclectic Kitchen Design Ideas
Refine by:
Budget
Sort by:Popular Today
121 - 140 of 646 photos
Item 1 of 3
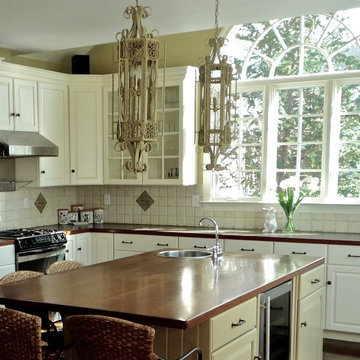
We replastered and repainted the kitchen and added two antique iron lighting fixtures over the island. Originally the fixtures were black and were only for holding candles. They were repainted in taupe and newly wired to add some interest and crunch to the modern kitchen.
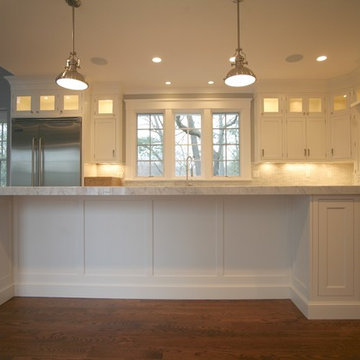
Designed and Photographed by David Earl. Builder Van Note Renovations. Architect Oasis Architecture.
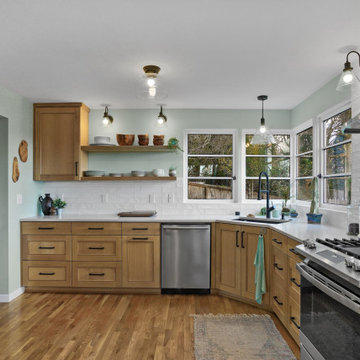
This 1930's small kitchen was in need of expansion. It was closed off to the rest of the house and didn't fit with the modern appliances. Removing a wall and extending the kitchen into the next room created an inviting space open to the dining and family room. Replacing the white painted cabinets with natural white oak custom cabinets gave it a contemporary look with classic touches of marble patterned quartz and handmade subway tile backsplash. The open shelving keeps everyday dishes within easy reach and a place to display artwork.
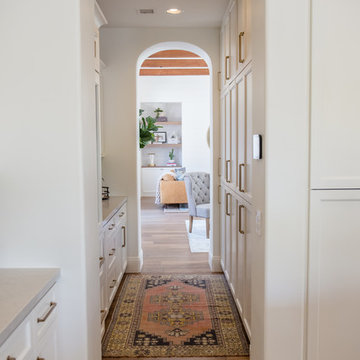
Eclectic Family Home with Custom Built-ins and Global Accents | Red Egg Design Group| Courtney Lively Photography
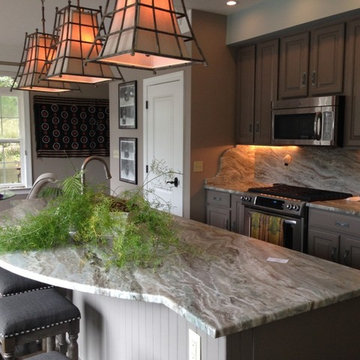
Renovated kitchen with new dramatic granite counter tops and back splash. Counter top was increased in size to act as bar/ eating area with stools. Lower cabinets and island are refinished in a lighter color.
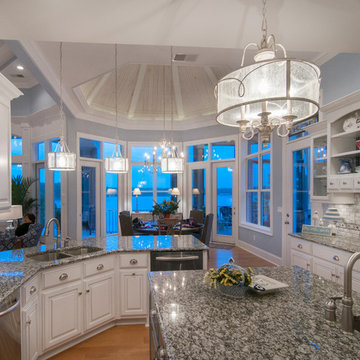
This huge, gourmet kitchen features a prep island with sink, expansive counter tops, abundant storage, and is open to the great room and dining room with views through bay windows.
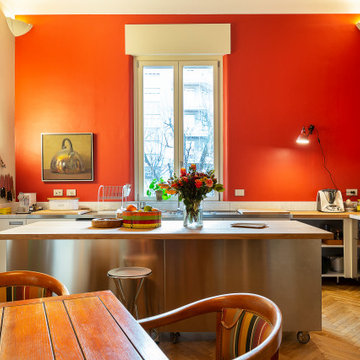
La cucina è stata parzialmente recuperata e ampliata per il nuovo locale che era una volta uno studio. Nel bancone rifatto completamente abbiamo inserito il vecchio blocco del forno da 90cm.
Anche il bancone inox della zona lavaggio è stato recuperato mentre gli schienali in marmo e i piani sono quasi tutti nuovi per riadattare i moduli dell'arredo al nuovo spazio. Le colonne dispensa e storage sono profonde 70 cm e hanno all'interno ripiani sfalsati per poter vedere ed estrarre gli oggetti riposti.
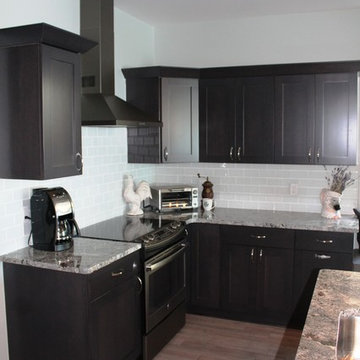
Manufacturer: Showplace EVO
Style: Maple Pierce
Stain: Peppercorn
Countertop (Kitchen & Bathrooms): Blue Arras Granite (Eagle Marble & Granite)
Countertop (Laundry): Granito Anarelo (Rogers Cabinets Inc.)
Sinks & Fixtures: Customer’s Own
Designer: Andrea Yeip
Builder/Contractor: LaBelle
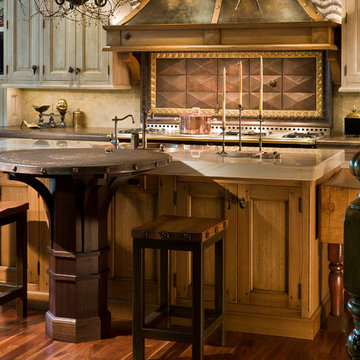
Designed for an artist, the kitchen's island features a cast bronze table top and repurposed butcher block. Project Location Belvidere, IL
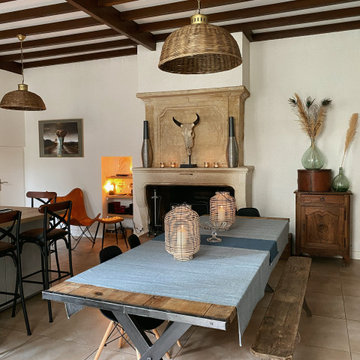
La table de salle à manger a été chinée à la brocante des Quinconces à Bordeaux.
Expansive Eclectic Kitchen Design Ideas
7
