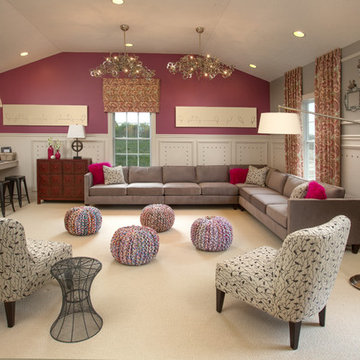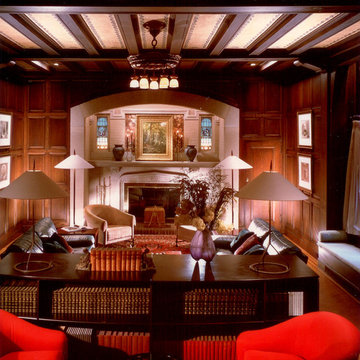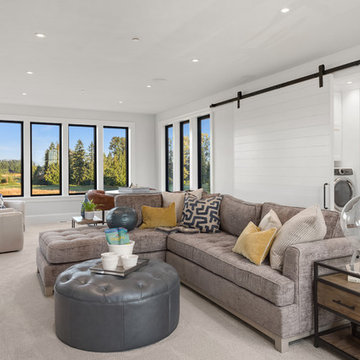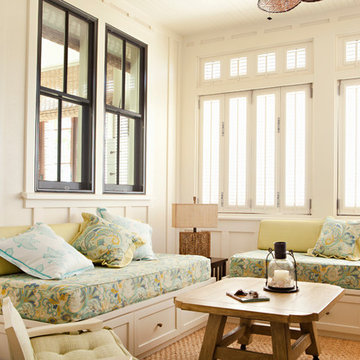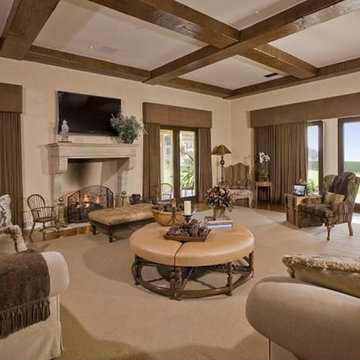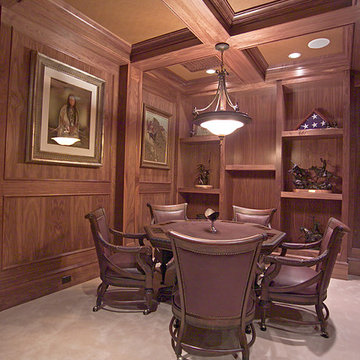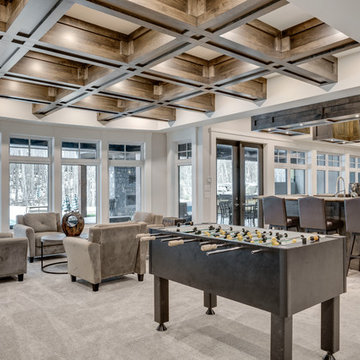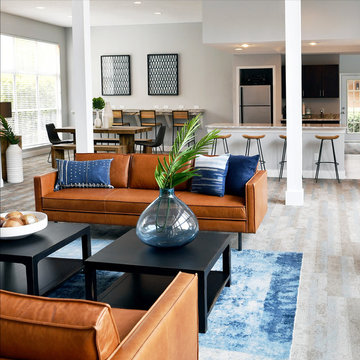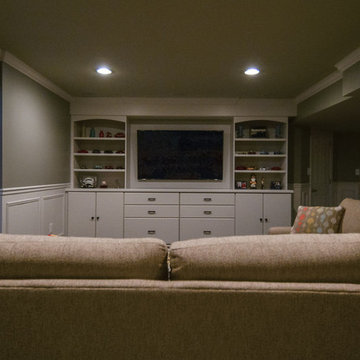Expansive Family Room Design Photos with Carpet
Refine by:
Budget
Sort by:Popular Today
1 - 20 of 686 photos
Item 1 of 3

The Grand Family Room furniture selection includes a stunning beaded chandelier that is sure to catch anyone’s eye along with bright, metallic chairs that add unique texture to the space. The cocktail table is ideal as the pivoting feature allows for maximum space when lounging or entertaining in the family room. The cabinets will be designed in a versatile grey oak wood with a new slab selected for behind the TV & countertops. The neutral colors and natural black walnut columns allow for the accent teal coffered ceilings to pop.

Lake Front Country Estate Family Room, design by Tom Markalunas, built by Resort Custom Homes. Photography by Rachael Boling.

World Renowned Architecture Firm Fratantoni Design created this beautiful home! They design home plans for families all over the world in any size and style. They also have in-house Interior Designer Firm Fratantoni Interior Designers and world class Luxury Home Building Firm Fratantoni Luxury Estates! Hire one or all three companies to design and build and or remodel your home!
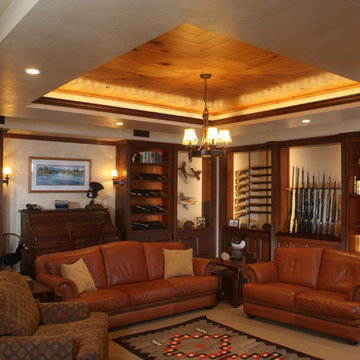
Leave a legacy. Reminiscent of Tuscan villas and country homes that dot the lush Italian countryside, this enduring European-style design features a lush brick courtyard with fountain, a stucco and stone exterior and a classic clay tile roof. Roman arches, arched windows, limestone accents and exterior columns add to its timeless and traditional appeal.
The equally distinctive first floor features a heart-of-the-home kitchen with a barrel-vaulted ceiling covering a large central island and a sitting/hearth room with fireplace. Also featured are a formal dining room, a large living room with a beamed and sloped ceiling and adjacent screened-in porch and a handy pantry or sewing room. Rounding out the first-floor offerings are an exercise room and a large master bedroom suite with his-and-hers closets. A covered terrace off the master bedroom offers a private getaway. Other nearby outdoor spaces include a large pergola and terrace and twin two-car garages.
The spacious lower-level includes a billiards area, home theater, a hearth room with fireplace that opens out into a spacious patio, a handy kitchenette and two additional bedroom suites. You’ll also find a nearby playroom/bunk room and adjacent laundry.
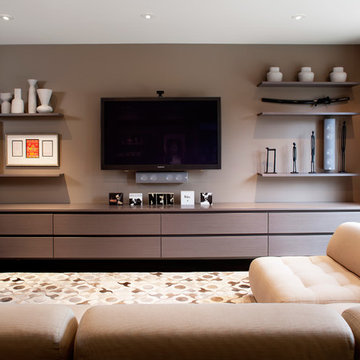
Contemporary Media Room with low modular seating and floating shelves.
Paul Dyer Photography
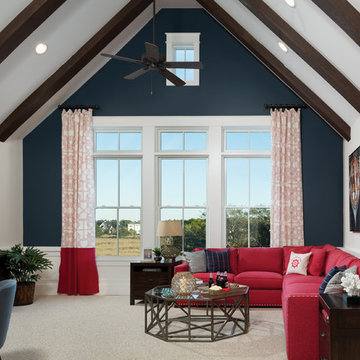
This bonus/media room allows guests or kids to have their own space. http://arhomes.us/PortRoyale1277

Architectural and Inerior Design: Highmark Builders, Inc. - Photo: Spacecrafting Photography
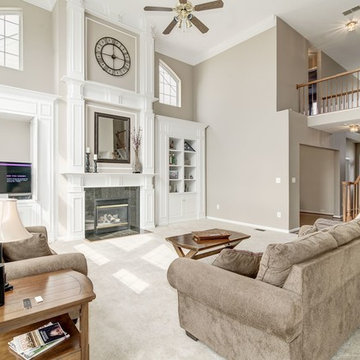
The gray-taupe paint color perfectly compliments the fabric of the seating and shows off the architectural details of the stunning built in cabinets. By painting the back wall of the open bookshelves, these are given depth and interest. The granite fireplace surround is a stunning addition to the built in mantel.
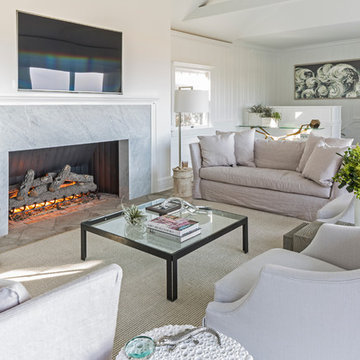
Cozy up by the fireplace or shift your focus to outside by a simple swivel of the chair. Large glass doors open to an ocean front patio. this is Hampton's living at it's best.
Photo by Marco Ricca
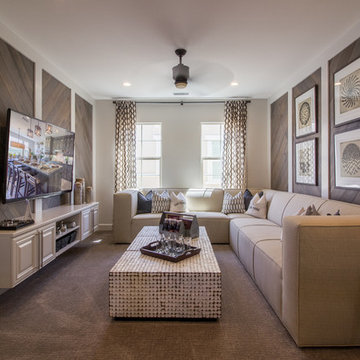
Rancho Mission Viejo, Orange County, California
Model Home
Builder: William Lyon Homes
Photo: B|N Real Estate Photography
Expansive Family Room Design Photos with Carpet
1
