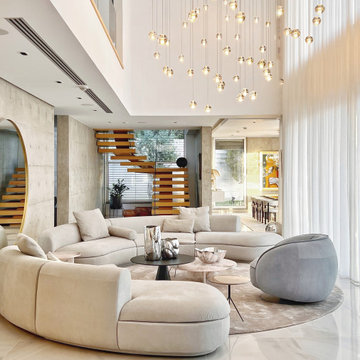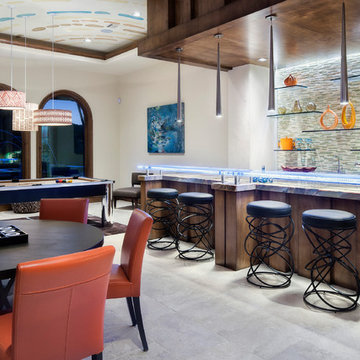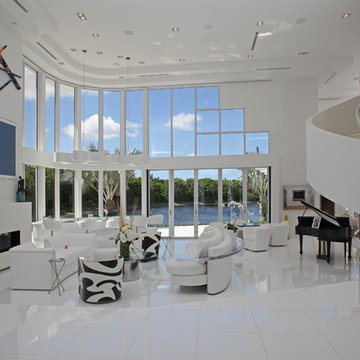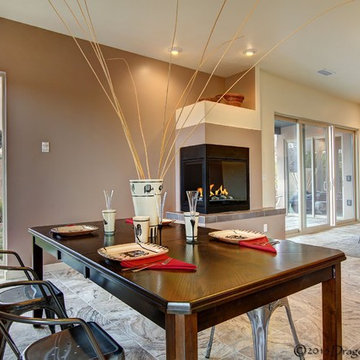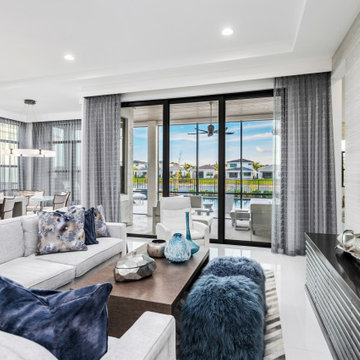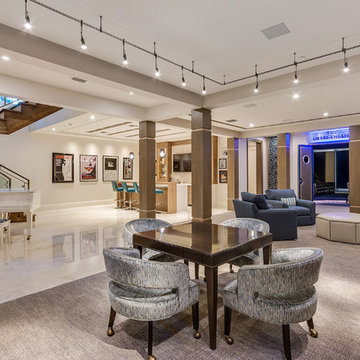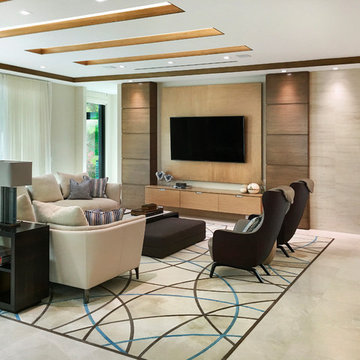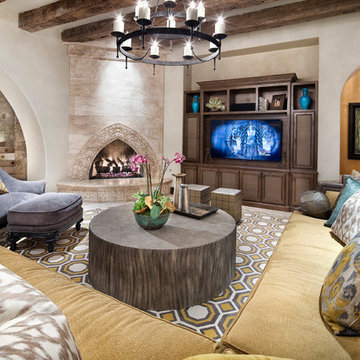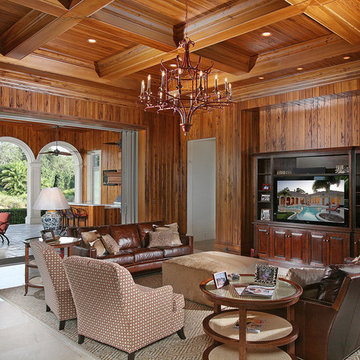Expansive Family Room Design Photos with Marble Floors
Refine by:
Budget
Sort by:Popular Today
1 - 20 of 212 photos
Item 1 of 3

This warm contemporary residence embodies the comfort and allure of the coastal lifestyle.

We love this living room's arched entryways, vaulted ceilings, ceiling detail, and pocket doors.
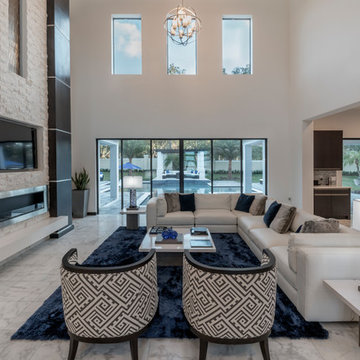
The great room is open to the kitchen and the upstairs glass panel balcony. The fireplace soars 22 feet high and is clad in split-face travertine stone with an espresso wood column embellished with steel bands. The fireplace bottom is made of white quartz and cantilevers. Second story windows and sliding glass panel doors infuse lots of natural light.
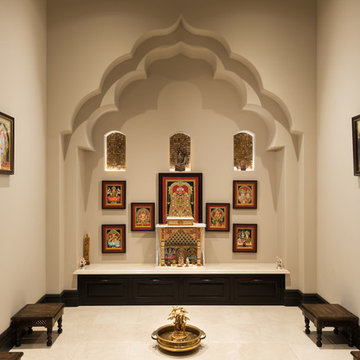
We love this home's custom sanctuary and prayer room, featuring French Doors, built-in seating, and natural stone flooring!
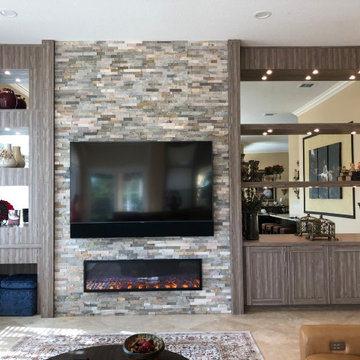
Expansive wall to wall, floor to ceiling family room media unit. Center area is lined with ledger stone and features a large screen TV and built in fireplace. Surrounding cabinetry has textured wood grain veneers for storage, shelves and display areas as well as a recessed space for ottomans. Accent lighting is highlighted from mirror walls.
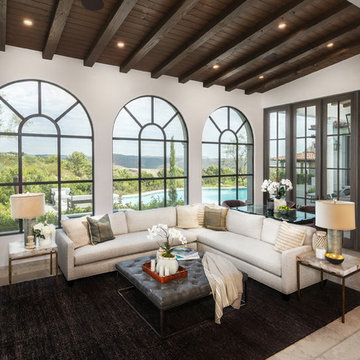
Casual and relaxed nook off the kitchen. Photography: Applied Photography
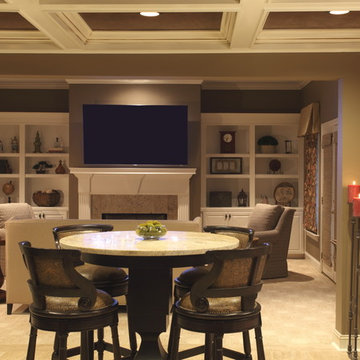
This view includes the lounge area by the bar and the family room that received all new custom furniture, window treatments and accessories on the bookcases.
This basement remodel included a complete demo of 75% of the already finished basement. An outdated, full-size kitchen was removed and in place a 7,000 bottle+ wine cellar, bar with full-service function (including refrigerator, dw, cooktop, ovens, and 2 warming drawers), 2 dining rooms, updated bathroom and family area with all new furniture and accessories!
Photography by Chris Little
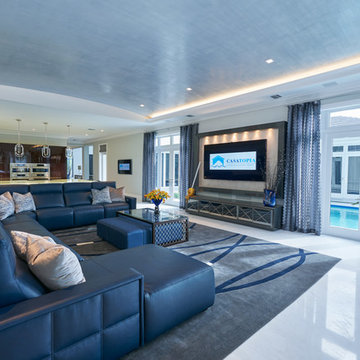
The contemporary casual family room doubles as a theater with a custom motorized sectional and TV in a Dorya frame and barrel venetian plaster paper ceiling.
Simon Dale Photography
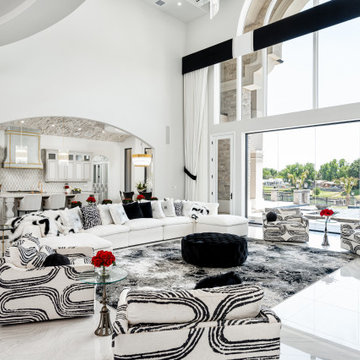
We love this formal living room floor-length windows, vaulted ceilings, and custom window treatments.
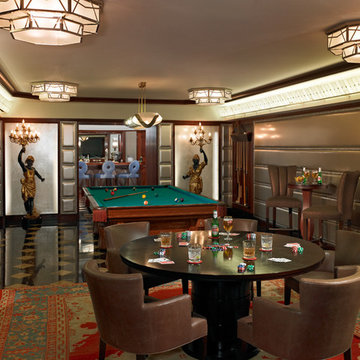
From its English-style conservatory to its wealth of French doors, this impressive family home - at once stately, yet welcoming - ushers the vitality of its premiere urban setting into historically-inspired interiors. Here, soaring ceilings, inlaid floors, and marble-wrapped, walnut-paneled, and mirror-clad walls honor the luxurious traditions of classic European interior architecture. Naturally, symmetry is its muse, evinced through a striking collection of fine furnishings, splendid rugs, art, and accessories - augmented, all, by unexpectedly fresh bursts of color and playfully retro silhouettes. Formal without intimidation -or apology- it personifies the very finest in gracious city living.
Photos by Nathan Kirkman http://nathankirkman.com/
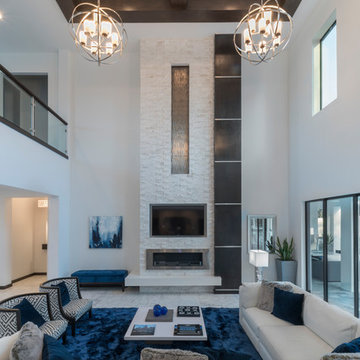
The great room is open to the kitchen and the upstairs glass panel balcony. The fireplace soars 22 feet high and is clad in split-face travertine stone with an espresso wood column embellished with steel bands. The fireplace bottom is made of white quartz and cantilevers. Second story windows and sliding glass panel doors infuse lots of natural light.
Expansive Family Room Design Photos with Marble Floors
1
