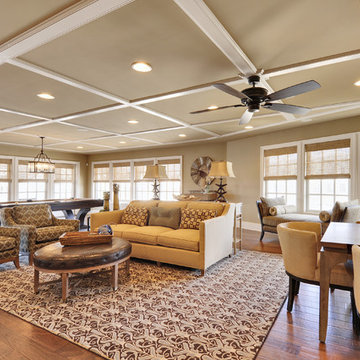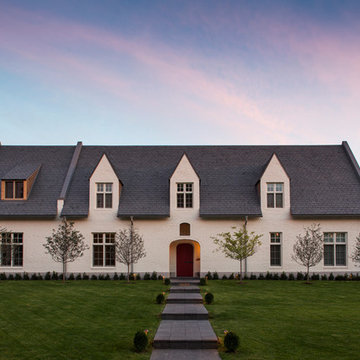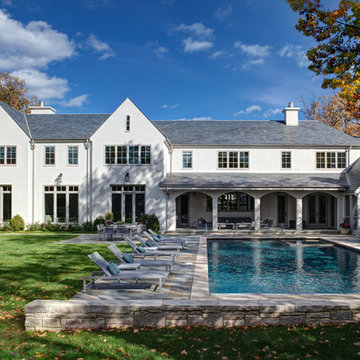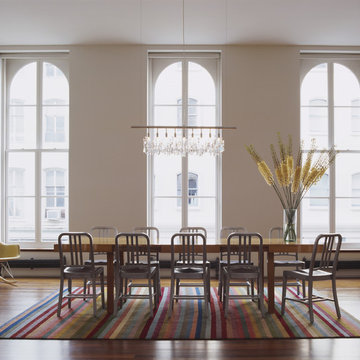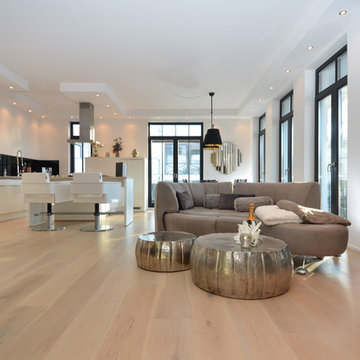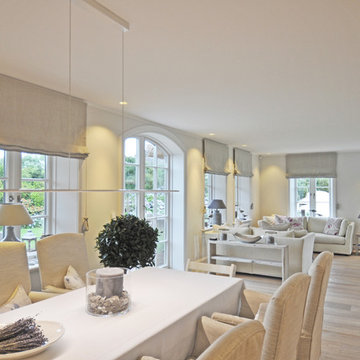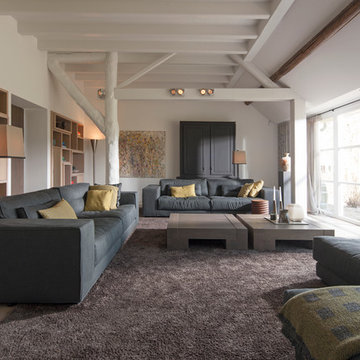12 Expansive Home Design Photos
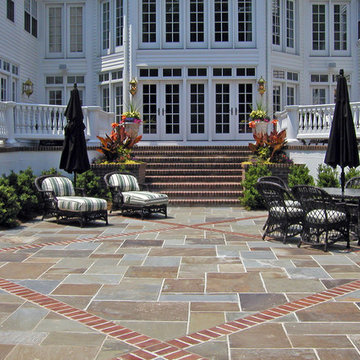
A formal patio mixes square cut bluestone with accents of brick in a diamond layout.
Lisa Mierop

The new covered porch with tuscan columns and detailed trimwork centers the entrance and mirrors the second floor addition dormers . A new in-law suite was also added to left. Tom Grimes Photography
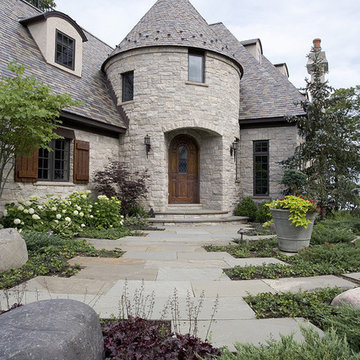
http://www.pickellbuilders.com. Photography by Linda Oyama Bryan. Tumbled Stone and Stucco French Provincial with Turreted Front Entry, and Bluestone Front Porch and Walkway.
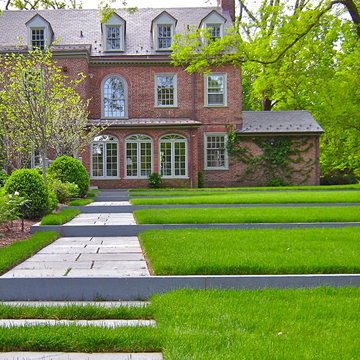
Clean lines are displayed in this design with the bluestone walkway and edging repeated through the turf areas and levels.
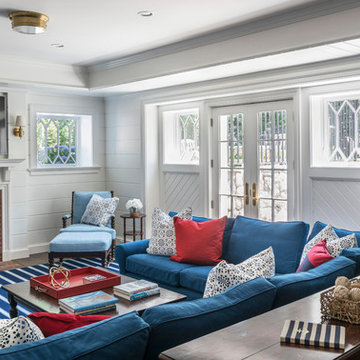
The recreation room of the walkout basement delightfully manipulates shiplap paneling and v-groove accents around French doors and casement windows as well as the fioreplace with its bracketed mantel and arched brick surround.
James Merrell Photography
12 Expansive Home Design Photos
1



















