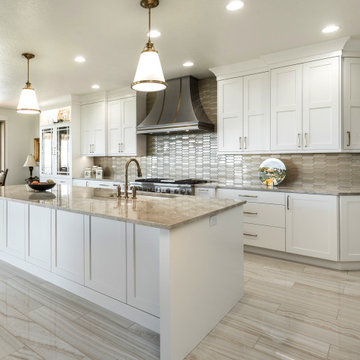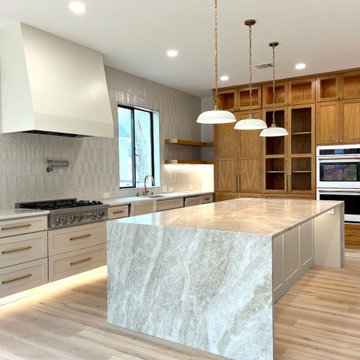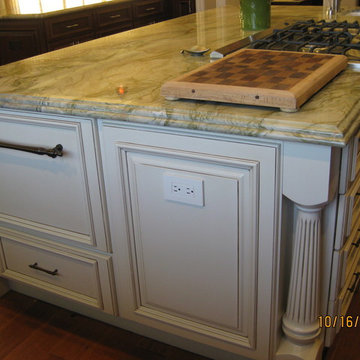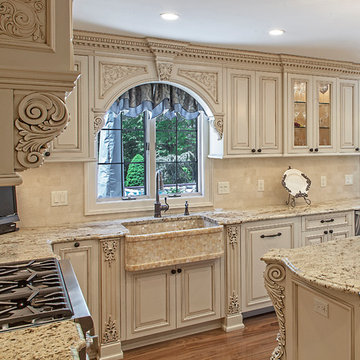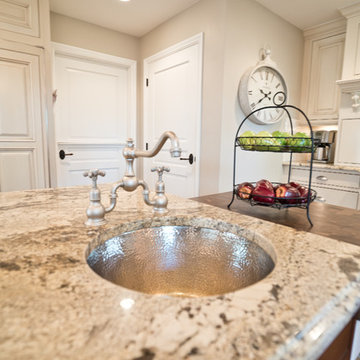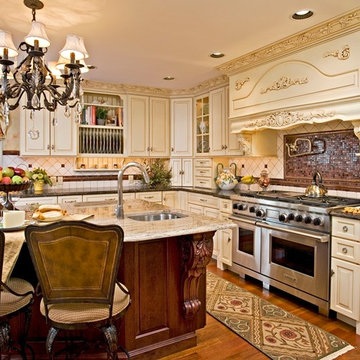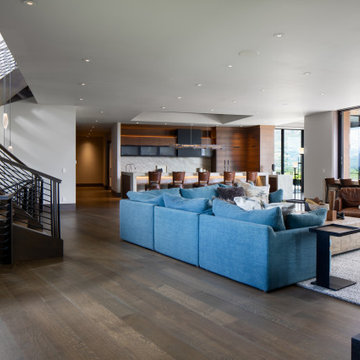Expansive Kitchen with Beige Benchtop Design Ideas
Refine by:
Budget
Sort by:Popular Today
121 - 140 of 1,494 photos
Item 1 of 3

Where do we even start. We renovated just about this whole home. So much so that we decided to split the video into two parts so you can see each area in a bit more detail. Starting with the Kitchen and living areas, because let’s face it, that is the heart of the home. Taking three very separated spaces, removing, and opening the existing dividing walls, then adding back in the supports for them, created a unified living space that flows so openly it is hard to imagine it any other way. Walking in the front door there was a small entry from the formal living room to the family room, with a protruding wall, we removed the peninsula wall, and widened he entry so you can see right into the family room as soon as you stem into the home. On the far left of that same wall we opened up a large space so that you can access each room easily without walking around an ominous divider. Both openings lead to what once was a small closed off kitchen. Removing the peninsula wall off the kitchen space, and closing off a doorway in the far end of the kitchen allowed for one expansive, beautiful space. Now entertaining the whole family is a very welcoming time for all.
The island is an entirely new design for all of us. We designed an L shaped island that offered seating to place the dining table next to. This is such a creative way to offer an island and a formal dinette space for the family. Stacked with drawers and cabinets for storage abound.
Both the cabinets and drawers lining the kitchen walls, and inside the island are all shaker style. A simple design with a lot of impact on the space. Doubling up on the drawer pulls when needed gives the area an old world feel inside a now modern space. White painted cabinets and drawers on the outer walls, and espresso stained ones in the island create a dramatic distinction for the accent island. Topping them all with a honed granite in Fantasy Brown, bringing all of the colors and style together. If you are not familiar with honed granite, it has a softer, more matte finish, rather than the glossy finish of polished granite. Yet another way of creating an old world charm to this space. Inside the cabinets we were able to provide so many wonderful storage options. Lower and upper Super Susan’s in the corner cabinets, slide outs in the pantry, a spice roll out next to the cooktop, and a utensil roll out on the other side of the cook top. Accessibility and functionality all in one kitchen. An added bonus was the area we created for upper and lower roll outs next to the oven. A place to neatly store all of the taller bottles and such for your cooking needs. A wonderful, yet small addition to the kitchen.
A double, unequal bowl sink in grey with a finish complimenting the honed granite, and color to match the boisterous backsplash. Using the simple colors in the space allowed for a beautiful backsplash full of pattern and intrigue. A true eye catcher in this beautiful home.
Moving from the kitchen to the formal living room, and throughout the home, we used a beautiful waterproof laminate that offers the look and feel of real wood, but the functionality of a newer, more durable material. In the formal living room was a fireplace box in place. It blended into the space, but we wanted to create more of the wow factor you have come to expect from us. Building out the shroud around it so that we could wrap the tile around gave a once flat wall, the three dimensional look of a large slab of marble. Now the fireplace, instead of the small, insignificant accent on a large, room blocking wall, sits high and proud in the center of the whole home.
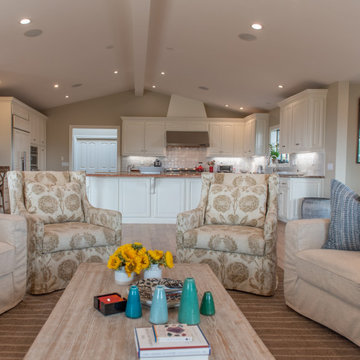
A quick update to this kitchen great room was done by painting cabinets a creamy white and using a white hand crafted Moroccan tile backsplash. Warm neutral paint colors on wall enliven the space.
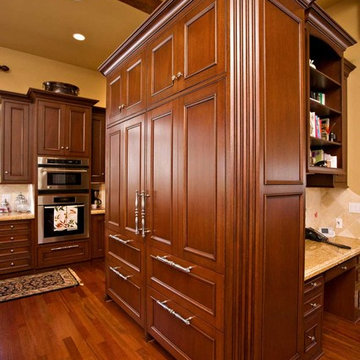
5000 square foot luxury custom home with pool house and basement in Saratoga, CA (San Francisco Bay Area). The interiors are more traditional with mahogany furniture-style custom cabinetry, dark hardwood floors, radiant heat (hydronic heating), and generous crown moulding and baseboard.
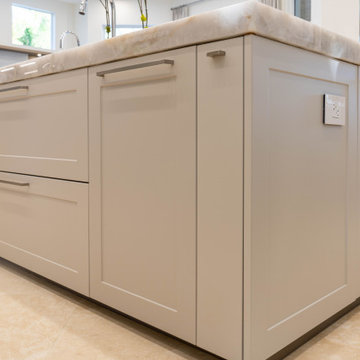
WARM PLATINUM OAK VENEER PAIRED WITH MANDORLA MATTE LACQUER DOORS IN MODERN SHAKER STYLE. COUNTER IN CRISTALLO QUARTZITE. MIELE APPLIANCES
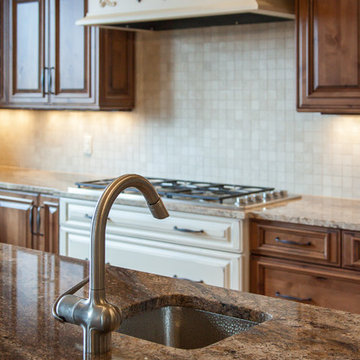
This is a second Colorado home for this family in Frasier Valley. The Cabinets are Crystal Encore Brand In Rustic alder, stained and glazed, as well as White paint with wearing, rub-thru and glaze. Granite Countertops and porcelain backsplash. Hood is a Vent-A-Hood Liner with the surround made by Crystal Cabinetry. Mike T is the designer of this gorgeous kitchen. The Colorado Rockies are the inspiration for this gorgeous kitchen.
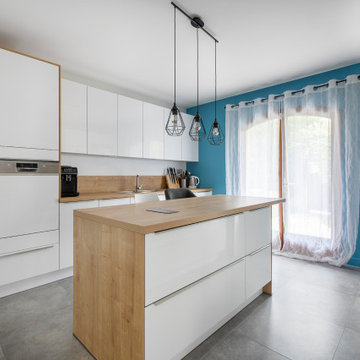
Le projet Cardinal a été menée pour une famille expatriée qui faisait son retour en France. Nos clients avaient déjà trouvé leur architecte. Les plans de conception étaient donc prêts. Séduits par notre process rodé : ils se sont tournés vers notre agence pour la phase de travaux.
Le 14 mai, ils ont pris contact avec nos équipes. Une semaine après, nous visitions la maison afin de faire un repérage terrain. Le 29 mai, nous présentions dans nos bureaux un devis détaillé et en phase avec leur brief/budget. Suite à la validation de ce dernier, notre conducteur de travaux et son équipe ont lancé le chantier qui a duré 3 mois.
Au RDC, nous avons déplacé la cuisine vers la fenêtre pour que nos clients aient plus de luminosité. Ceci a impliqué de revoir les arrivées d’eau, électricité etc.
A l’étage, nous avons créé un espace fermé qui sert de salle de jeux pour les enfants. Nos équipes ont alors changé la balustrade, créé un plancher pour gagner en espace et un mur blanc avec une petite verrière pour laisser passer la lumière.
Les salles de bain et tous les sols ont également été entièrement refaits.
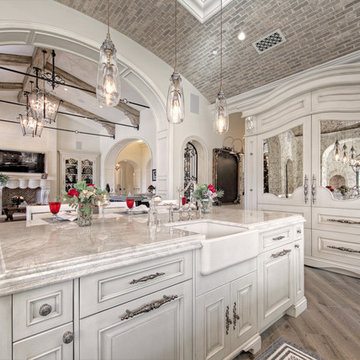
The French Villa kitchen island has a built-in sink with storage space.
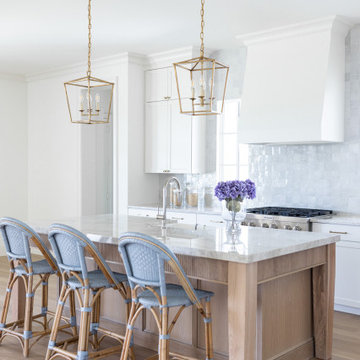
Experience this stunning new construction by Registry Homes in Woodway's newest custom home community, Tanglewood Estates. Appointed in a classic palette with a timeless appeal this home boasts an open floor plan for seamless entertaining & comfortable living. First floor amenities include dedicated study, formal dining, walk in pantry, owner's suite and guest suite. Second floor features all bedrooms complete with ensuite bathrooms, and a game room with bar. Conveniently located off Hwy 84 and in the Award-winning school district Midway ISD, this is your opportunity to own a home that combines the very best of location & design! Image is a 3D rendering representative photo of the proposed dwelling.
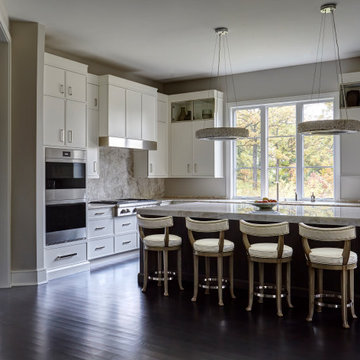
The kitchen cabinetry is Orren Pickell Signature Series and features a slab door with 5/8" square edge molding. Stainless steel trim is used on the range hood and the upper glass display cabinets.
The island countertop is 3cm polished iceberg Maxwell quartzite with eased edges and is built up to 3".
Expansive Kitchen with Beige Benchtop Design Ideas
7
