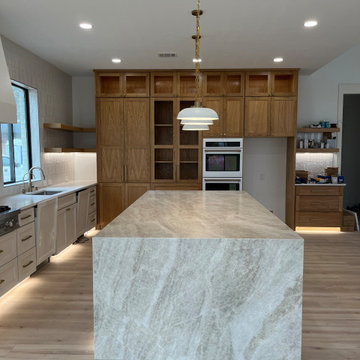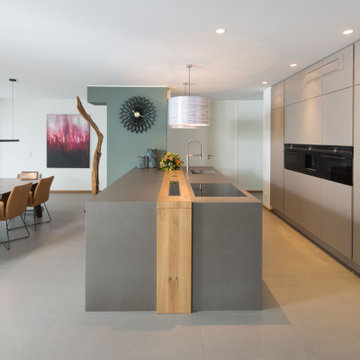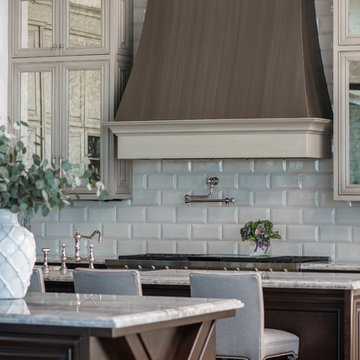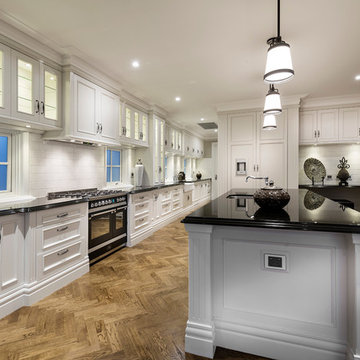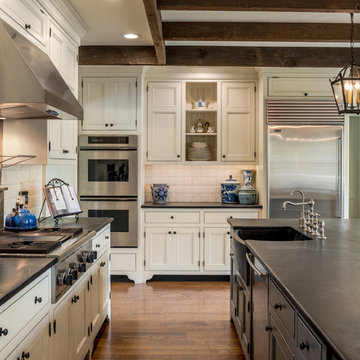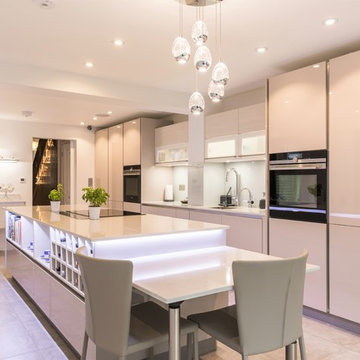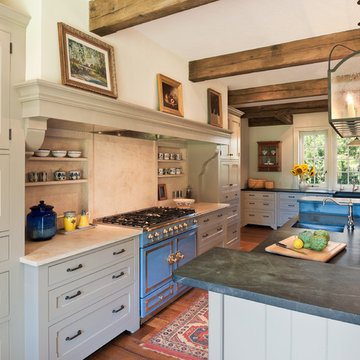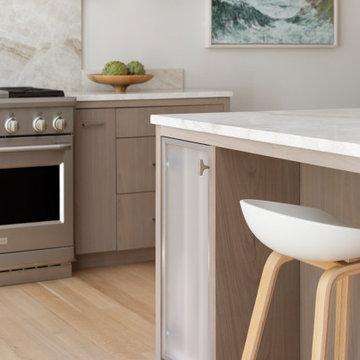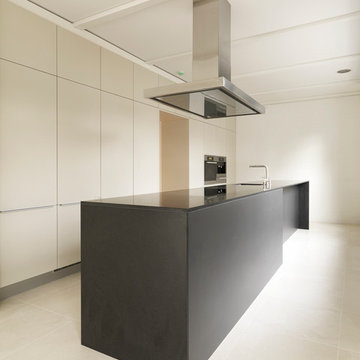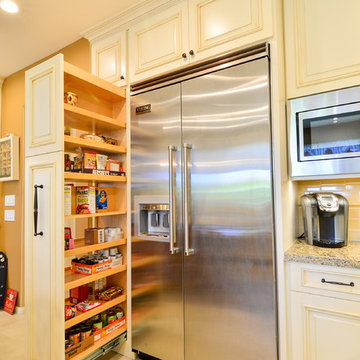Expansive Kitchen with Beige Cabinets Design Ideas
Refine by:
Budget
Sort by:Popular Today
101 - 120 of 1,822 photos
Item 1 of 3
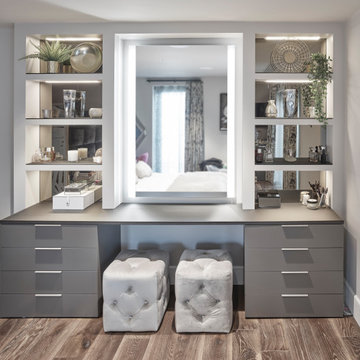
Contemporary, handle-less SieMatic S2 'Nutmeg' kitchen in velvet-matt, complete with; Caesarstone quartz worktops, tinted mirror backsplash, Spekva timber breakfast bar and cabinet surrounds, Gaggenau appliances, BORA cooktop and extraction, Quooker boiling water tap, Blanco sink.
SieMatic media unit in velvet matt with Spekva timber TV panel, tinted mirror back panel and LED lighting.
SieMatic velvet matt bootroom complete with Spekva timber bench seating and shelving and tinted mirror back panel.
SieMatic 'SC' utility room complete with SieMatic high pressure laminate worktops and stainless steel handles, back painted glass splashback.
Jesse bedroom furniture and dressing area.

Beautiful bespoke kitchen with views down to an estuary. Secret location, South West England. Colin Cadle Photography, Photo Styling Jan Cadle
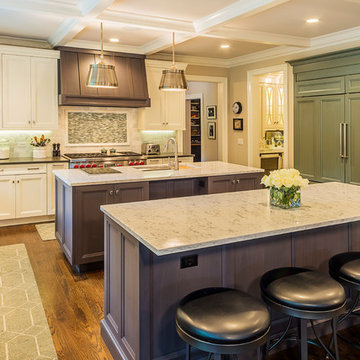
Double island kitchen with 2 sinks, custom cabinetry and hood. Brass light fixtures. Transitional/farmhouse kitchen.
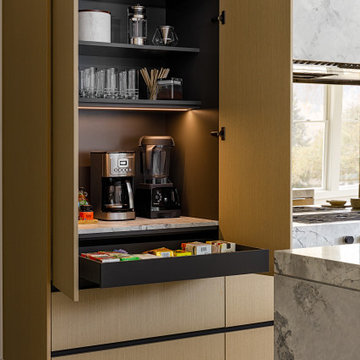
Innovation and esthetics merge in this stunning cutting edge kitchen. White oak floors and custom-stained rift cut white oak cabinets establish the airy scheme. A variety of closure devices were chosen: touch latches on the tall cabinets except for the polished chrome handles on the refrigeration columns; beveled top edges with black backing for contrast on the pot drawers; and low-profile chrome edge pulls for cabinets on the island.
The first technology update is the cooktop: the knobs are separate, and are set into the oversized marble counter edge. Another surprise is the marble countertop fronts on either side of the cooktop: they’re actually drawers with beveled top edges that disappear when closed. An additional upgrade is the electrical sockets (without switch plates) that are set flush into the tall cabinet sides.
Both tall sections flanking the cooktop have retractable doors: at left is a coffee station; at right is storage for serving pieces and pantry items.
Boldly veined marble adds organic pattern in several applications: countertops; the double-waterfall island; the back of the island; and the recessed vent hood front. Polished stainless steel is the cooktop alcove’s backsplash, reflecting the entire kitchen when viewed from the adjoining family room.
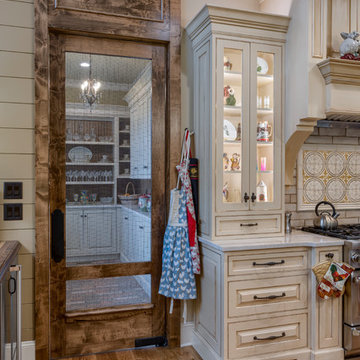
This Beautiful Country Farmhouse rests upon 5 acres among the most incredible large Oak Trees and Rolling Meadows in all of Asheville, North Carolina. Heart-beats relax to resting rates and warm, cozy feelings surplus when your eyes lay on this astounding masterpiece. The long paver driveway invites with meticulously landscaped grass, flowers and shrubs. Romantic Window Boxes accentuate high quality finishes of handsomely stained woodwork and trim with beautifully painted Hardy Wood Siding. Your gaze enhances as you saunter over an elegant walkway and approach the stately front-entry double doors. Warm welcomes and good times are happening inside this home with an enormous Open Concept Floor Plan. High Ceilings with a Large, Classic Brick Fireplace and stained Timber Beams and Columns adjoin the Stunning Kitchen with Gorgeous Cabinets, Leathered Finished Island and Luxurious Light Fixtures. There is an exquisite Butlers Pantry just off the kitchen with multiple shelving for crystal and dishware and the large windows provide natural light and views to enjoy. Another fireplace and sitting area are adjacent to the kitchen. The large Master Bath boasts His & Hers Marble Vanity's and connects to the spacious Master Closet with built-in seating and an island to accommodate attire. Upstairs are three guest bedrooms with views overlooking the country side. Quiet bliss awaits in this loving nest amiss the sweet hills of North Carolina.
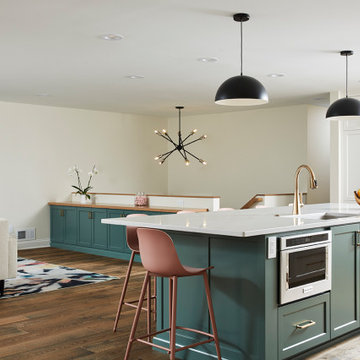
view from island back towards split entry and living area featuring additional storage cabinets for games and the like. Wood top is white oak with Almond Stain. Delta Emmeline 1.8 GPM Single Hole Pull Down Bar/Prep Faucet with Magnetic Docking Spray Head in Champagne Bronze
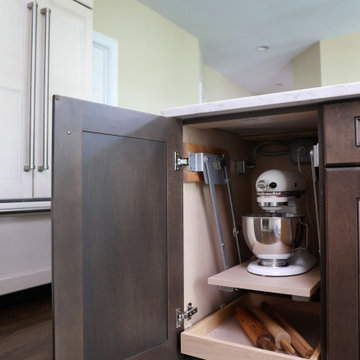
The materials in the kitchen are functional and beautiful. There’s even an appliance garage to hide the toaster and mixer. The white-painted cabinets have a glaze to add some depth and complement the dark stained island.
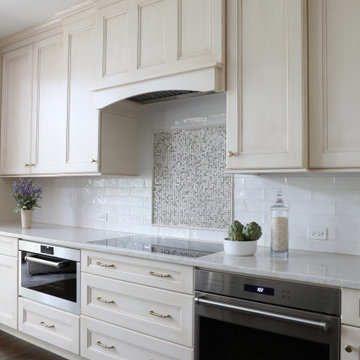
This cooking area really has a lot to say! It sure boasts with the high end appliances, including two ovens (steam and regular) and an induction cooktop. But the real cherry on top is the accent hood mosaic pattern making sure this kitchen has it all!
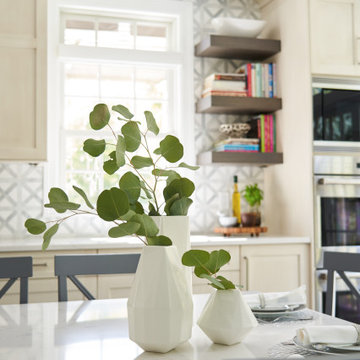
Written by Mary Kate Hogan for Westchester Home Magazine.
"The Goal: The family that cooks together has the most fun — especially when their kitchen is equipped with four ovens and tons of workspace. After a first-floor renovation of a home for a couple with four grown children, the new kitchen features high-tech appliances purchased through Royal Green and a custom island with a connected table to seat family, friends, and cooking spectators. An old dining room was eliminated, and the whole area was transformed into one open, L-shaped space with a bar and family room.
“They wanted to expand the kitchen and have more of an entertaining room for their family gatherings,” says designer Danielle Florie. She designed the kitchen so that two or three people can work at the same time, with a full sink in the island that’s big enough for cleaning vegetables or washing pots and pans.
Key Features:
Well-Stocked Bar: The bar area adjacent to the kitchen doubles as a coffee center. Topped with a leathered brown marble, the bar houses the coffee maker as well as a wine refrigerator, beverage fridge, and built-in ice maker. Upholstered swivel chairs encourage people to gather and stay awhile.
Finishing Touches: Counters around the kitchen and the island are covered with a Cambria quartz that has the light, airy look the homeowners wanted and resists stains and scratches. A geometric marble tile backsplash is an eye-catching decorative element.
Into the Wood: The larger table in the kitchen was handmade for the family and matches the island base. On the floor, wood planks with a warm gray tone run diagonally for added interest."
Bilotta Designer: Danielle Florie
Photographer: Phillip Ennis
Expansive Kitchen with Beige Cabinets Design Ideas
6
