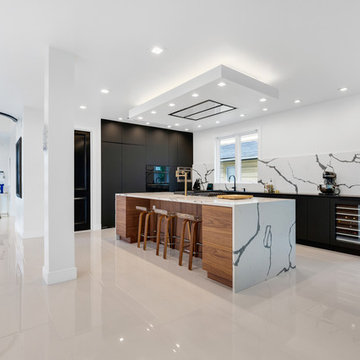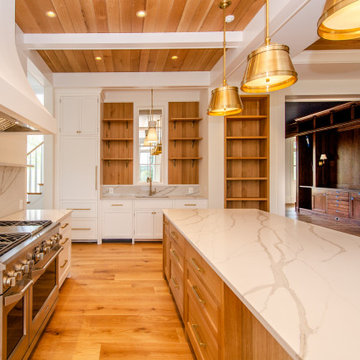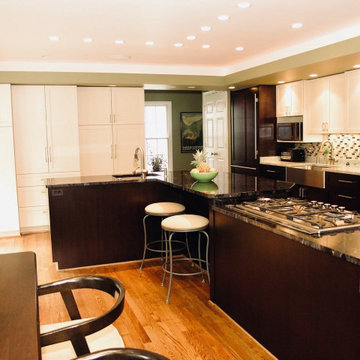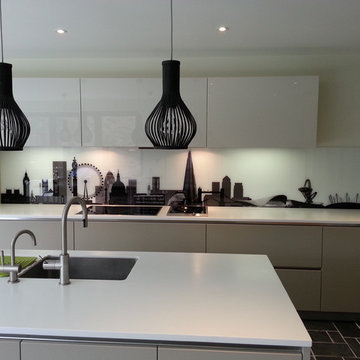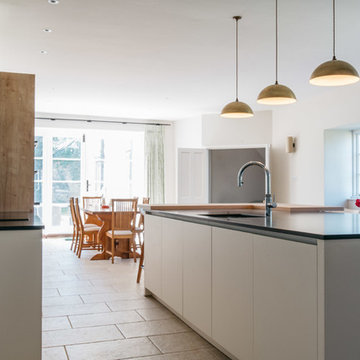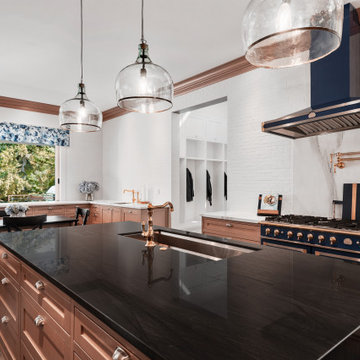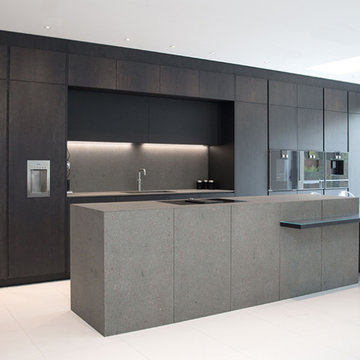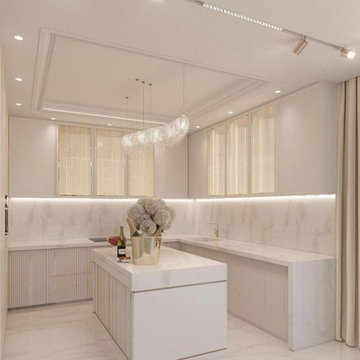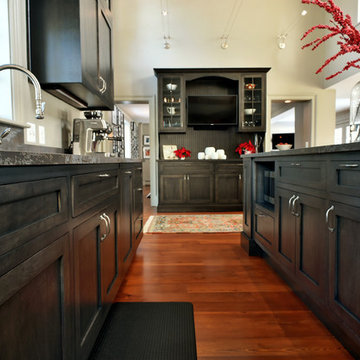Expansive Kitchen with Coloured Appliances Design Ideas
Refine by:
Budget
Sort by:Popular Today
41 - 60 of 512 photos
Item 1 of 3
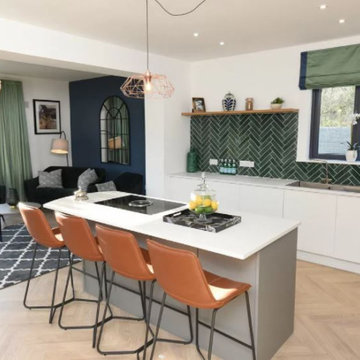
For this showhouse, Celene chose the Desert Oak Laminate in the Herringbone style (it is also available in a matching straight plank). This floor runs from the front door through the hallway, into the open plan kitchen / dining / living space.
For the kitchen splashback, the customer chose the Lume Green [6x24] porcelain tile laid in a herirngbone style.
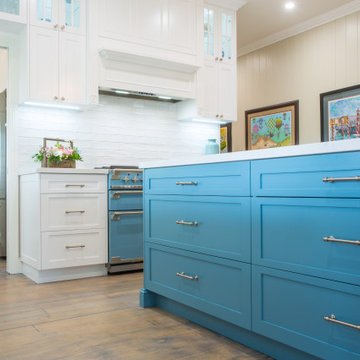
This luxuriously designed Hamptons kitchen features classical Hampton features including blue and white cabinetry complementing the Falcon cooker and white subway splashback tiles to the large island bench, great for everyday living and entertaining, farmhouse sink, provincial tap, to the floor to ceiling cabinetry in the butlers pantry providing maximum storage, upper wall cabinets with decorative glass for ornaments.
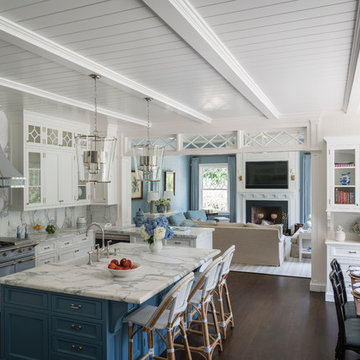
The kitchen opening to the family room is bedecked in pilasters and diamond transoms. Long but shallow ceiling beams are crisscrossed by v-groove panels that match the breakfast area walls. Marble slab countertop and backsplash create a canvas for custom paneled and glazed cabinet doors.
James Merrell Photography

The Modern Chic kitchen has a custom floating ceiling, double islands with marble waterfall edge countertops, pendant lighting, and white kitchen cabinets.
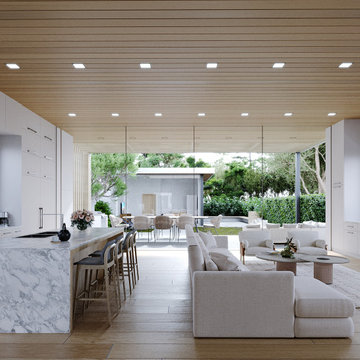
The Great Room showing a unified kitchen and living with all-glass doors connecting to the backyard.

For this project, the entire kitchen was designed around the “must-have” Lacanche range in the stunning French Blue with brass trim. That was the client’s dream and everything had to be built to complement it. Bilotta senior designer, Randy O’Kane, CKD worked with Paul Benowitz and Dipti Shah of Benowitz Shah Architects to contemporize the kitchen while staying true to the original house which was designed in 1928 by regionally noted architect Franklin P. Hammond. The clients purchased the home over two years ago from the original owner. While the house has a magnificent architectural presence from the street, the basic systems, appointments, and most importantly, the layout and flow were inappropriately suited to contemporary living.
The new plan removed an outdated screened porch at the rear which was replaced with the new family room and moved the kitchen from a dark corner in the front of the house to the center. The visual connection from the kitchen through the family room is dramatic and gives direct access to the rear yard and patio. It was important that the island separating the kitchen from the family room have ample space to the left and right to facilitate traffic patterns, and interaction among family members. Hence vertical kitchen elements were placed primarily on existing interior walls. The cabinetry used was Bilotta’s private label, the Bilotta Collection – they selected beautiful, dramatic, yet subdued finishes for the meticulously handcrafted cabinetry. The double islands allow for the busy family to have a space for everything – the island closer to the range has seating and makes a perfect space for doing homework or crafts, or having breakfast or snacks. The second island has ample space for storage and books and acts as a staging area from the kitchen to the dinner table. The kitchen perimeter and both islands are painted in Benjamin Moore’s Paper White. The wall cabinets flanking the sink have wire mesh fronts in a statuary bronze – the insides of these cabinets are painted blue to match the range. The breakfast room cabinetry is Benjamin Moore’s Lampblack with the interiors of the glass cabinets painted in Paper White to match the kitchen. All countertops are Vermont White Quartzite from Eastern Stone. The backsplash is Artistic Tile’s Kyoto White and Kyoto Steel. The fireclay apron-front main sink is from Rohl while the smaller prep sink is from Linkasink. All faucets are from Waterstone in their antique pewter finish. The brass hardware is from Armac Martin and the pendants above the center island are from Circa Lighting. The appliances, aside from the range, are a mix of Sub-Zero, Thermador and Bosch with panels on everything.
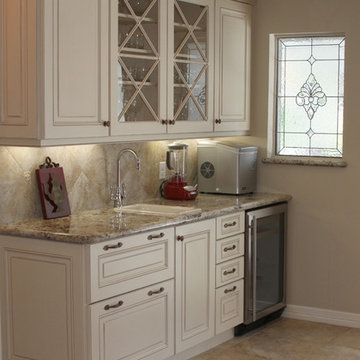
Wet bar features x-style glass doors, a deep drawer for liquor bottle storage, and a wine chiller.
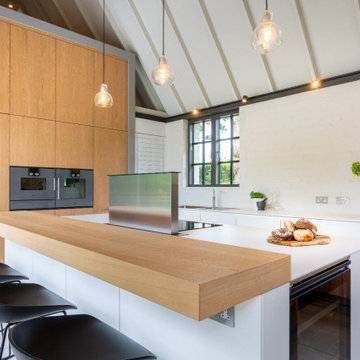
The Plan
The unusual high vaulted beamed ceiling is the room’s key feature and this along with the simple and confident architectural style used throughout the property were the key design considerations.
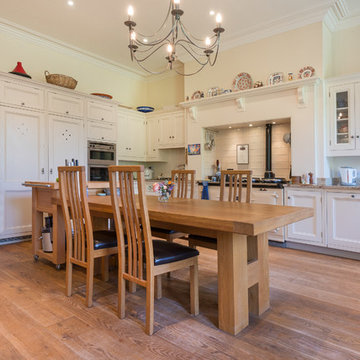
A country style kitchen/dining room in a lovely Georgian House, Torquay, South Devon. Photo Styling Jan Cadle, Colin Cadle Photography
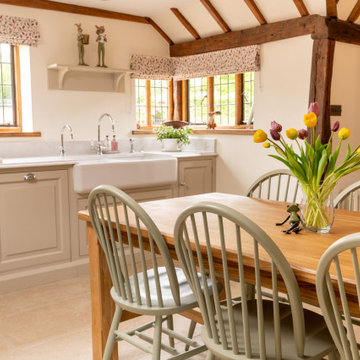
In the small village of Stebbing which is situated north of the ancient Roman road Stane Street, is this beautiful country property where the kitchen is at the heart of the home. The large open-plan space is completed with our true traditional shaker style which includes raised and fielded front panels and an angled skirting plinth. The galley layout, central island and personal specifications meet our client’s needs in every way possible and provide a hub of the home that can be enjoyed for many years to come. Our designer made sure that all the elements blended harmoniously, especially with the Shaws of Darwen double bowl sink, chrome Perrin & Rowe tap and chrome Quooker Pro3 Classic Nordic instant hot water tap.
Expansive Kitchen with Coloured Appliances Design Ideas
3
