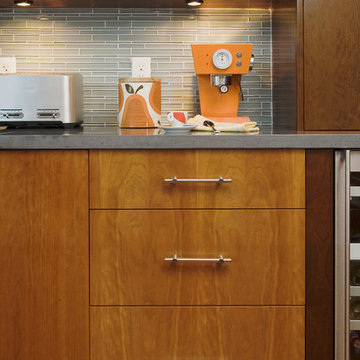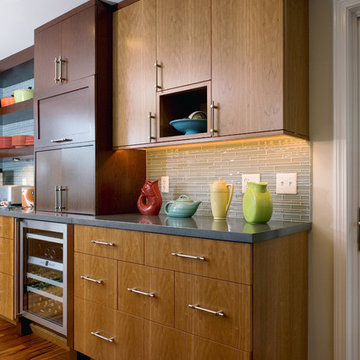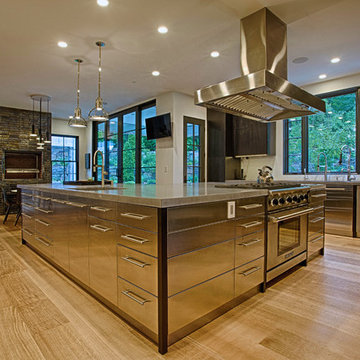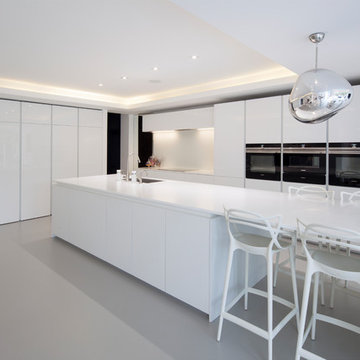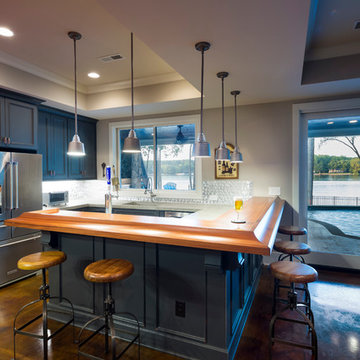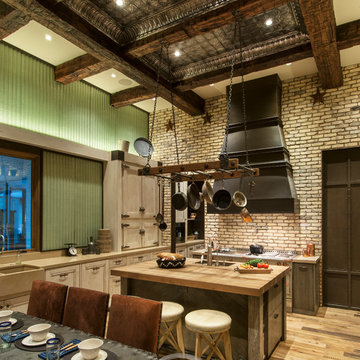Expansive Kitchen with Concrete Benchtops Design Ideas
Refine by:
Budget
Sort by:Popular Today
141 - 160 of 574 photos
Item 1 of 3
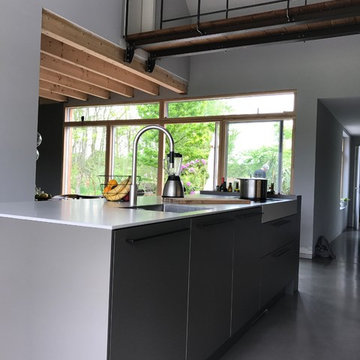
Marc Nosthoff-Horstmann
SieMatic Urban Design Küche.
Beton-Arbeitsplatte, matte Fronten in dunkelgrau.
Mit Eiche-Holzelementen abgesetzt.
Eine Arbeitsplatte hat eine 12 mm Stärke und die zweite ist 100 mm stark.
Siemens Geräte und Muldenlüfter von Elica.
Armatur Dornbracht.
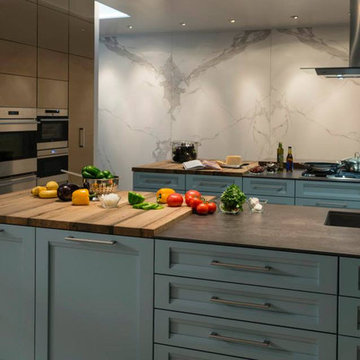
Perched along the rocky coast and fused in colors of its natural surroundings, our contemporary Oceanside kitchen provides a tranquil refuge for a long weekend or gathering with friends.
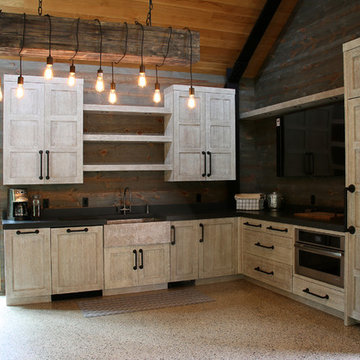
Builder: Ron Wassenaar Builder.
Kitchen and Cabinetry Design: TruKitchens.
Cabinets: Grabill Cabinetry - Full Overlay Hampshire Style Door with a Custom Finish on Rift Oak.
Countertops: Hard Topix - Black 200 Grind Concrete Counters.
Appliances: Bekins Appliances - Sub-Zero Refrigerator and Ice Maker, Jenn-Air Microwave Oven.
Photos: Jem Images, Jenn Couture
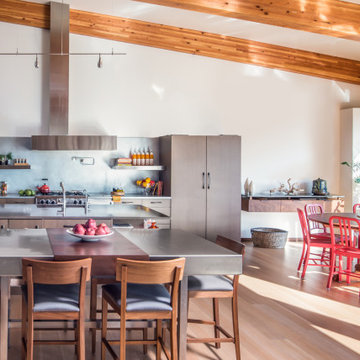
Asymmetry is the defining element in this loft-like kitchen. Stained wood beams spotlight the soaring vaulted ceiling. On the range wall, the fridge enclosure and pantry bookending this section have staggered heights. The flue on the gently curved stainless vent hood is offset toward the left. Additional appliances on another wall are installed in mid-height cabinets, positioned to the right of center.
Flat panel doors are highlighted by a smokey stain on rift-cut white oak. Its deeply-grained surface morphs the color as lighting conditions and viewing angles change. Toekicks are stainless steel for a floating effect. Lift-up uppers and a tall unit feature aluminum-framed doors with acid-etched glass, allowing a peek at tableware and pantry contents. Efficient pullouts and a corner swingout make the room as convenient as it is beautiful.
Mixed materials provide richness. Flanking the hood are stainless steel floating shelves set against a patinated zinc backsplash. Concrete countertops add texture and an industrial accent. Walnut open shelves at the end of the base cabinets and wrapping around the island inject warmth.
Two spacious dining options include a custom breakfast table of 4” thick stainless with a walnut insert; and a round walnut table with a rotating turntable.
Bilotta Designer: Rita Garces
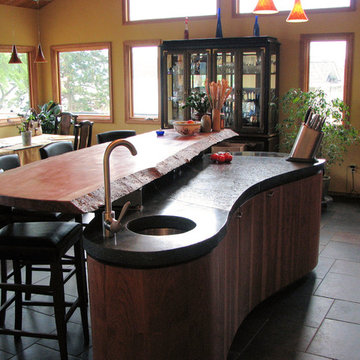
What a fun place to entertain after being on the beach fishing for Salmon, or crabbing out in the bay. Concrete countertops and fine cherry wood cabinets. The island is in the shape of a mussel and the top is made from a full cut of babinga. We had lot so fun making this for our client.
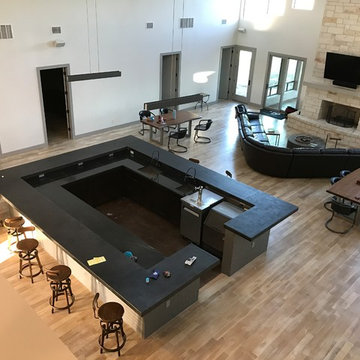
Custom Family lodge with full bar, dual sinks, concrete countertops, wood floors.

Photography by Brice Ferre.
Open concept kitchen space with beams and beadboard walls. A light, bright and airy kitchen with great function and style.
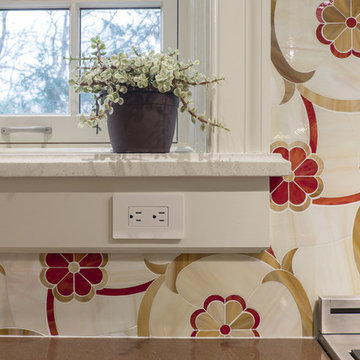
Architecture and Construction by Rock Paper Hammer.
Photography by Sara Rounsavall.
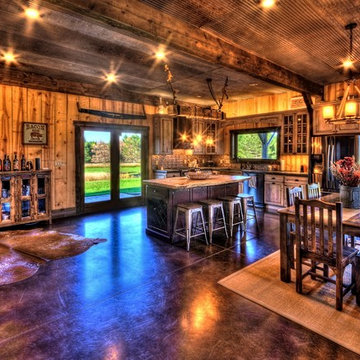
Open Floor Plan for kitchen, dinig and living room. Concrete floors, wood walls, concrete countertop and farmhouse sink, metail ceiling, wood slab island counter.
Photo Credit : D.E. Grabenstein
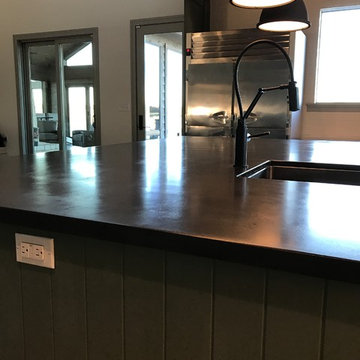
Custom Family lodge with full bar, dual sinks, concrete countertops, wood floors.
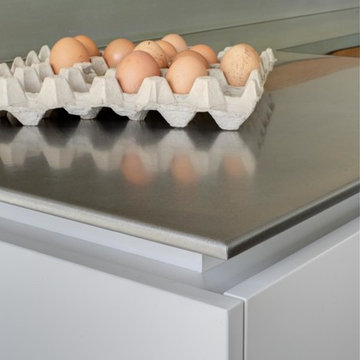
Roundhouse Urbo matt lacquer bespoke kitchen in Farrow & Ball Moles Breath, RAL 9003 and Crown Cut Random Oak veneer with cast in-situ concrete and stainless steel worktops. Photography by Heather Gunn.
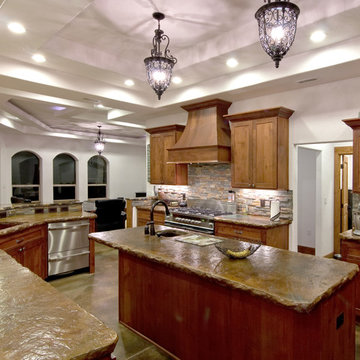
This kitchen is set up for entertaining! Open on two sides to living and dining rooms, island prep sink, wine cooler, wine rack, copper sinks, subzero refrigerator/freezer.
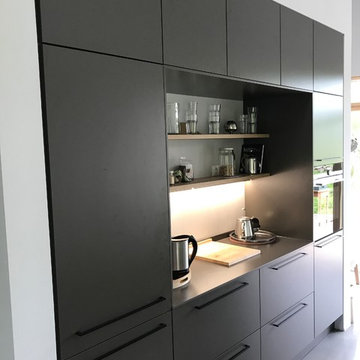
Marc Nosthoff-Horstmann
SieMatic Urban Design Küche.
Beton-Arbeitsplatte, matte Fronten in dunkelgrau.
Mit Eiche-Holzelementen abgesetzt.
Eine Arbeitsplatte hat eine 12 mm Stärke und die zweite ist 100 mm stark.
Siemens Geräte und Muldenlüfter von Elica.
Armatur Dornbracht.
Expansive Kitchen with Concrete Benchtops Design Ideas
8
