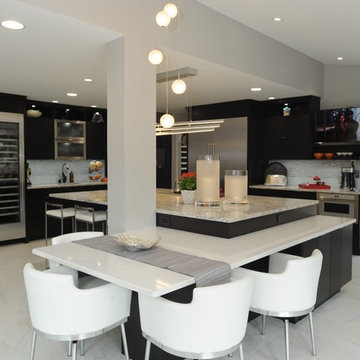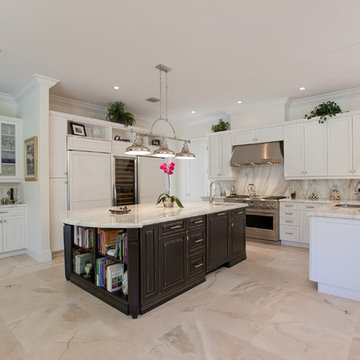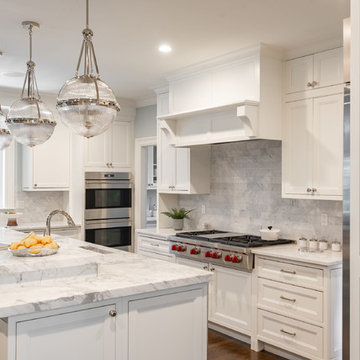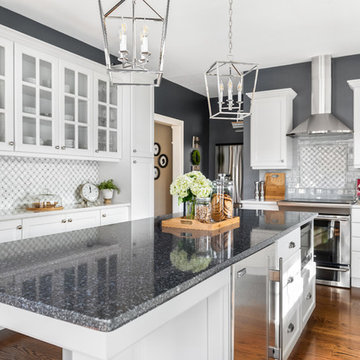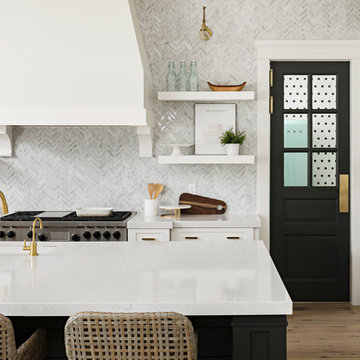Expansive Kitchen with Grey Splashback Design Ideas
Refine by:
Budget
Sort by:Popular Today
21 - 40 of 6,673 photos
Item 1 of 3

The three-level Mediterranean revival home started as a 1930s summer cottage that expanded downward and upward over time. We used a clean, crisp white wall plaster with bronze hardware throughout the interiors to give the house continuity. A neutral color palette and minimalist furnishings create a sense of calm restraint. Subtle and nuanced textures and variations in tints add visual interest. The stair risers from the living room to the primary suite are hand-painted terra cotta tile in gray and off-white. We used the same tile resource in the kitchen for the island's toe kick.

CHALLENGE:
-Owners want easy to maintain (white) kitchen
-Must also serve as a workspace & accommodate three laptops & separate personal files
-Existing kitchen has odd, angled wall of cabinets due to configuration of stairs in foyer
SOLUTION:
-Expand space by removing wall between kitchen & dining room
-Relocate dining room into (rarely used) study
-Remove columns between kitchen & new dining
-Enlarge walk-in pantry by squaring off angles in stair wall
-Make pantry entry a camouflaged, surprising feature by creating doors out of cabinetry
-Add natural illumination with 6’ picture window
-Make ceiling one plane
-Add calculated runways of recessed LED lights on dimmers
-Lighting leads to dynamic marble back splash behind range on back wall
-New double islands & ceiling-high cabinetry quadruple previous counter & storage space
-9’ island with seating includes three workstations
-Seating island offers under counter electronics charging ports & three shelves of storage per workstation in cabinets directly in front of stools
-Behind stools, lower cabinetry provides one drawer & two pull-out shelves per workstation
-7’ prep island services 48” paneled refrigerator & 48” gas range & includes 2nd sink, 2nd dishwasher & 2nd trash/recycling station
-Wine/beverage chiller located opposite island sink
-Both sink spigots are touch-less & are fed by whole-house water filtration system
-Independent non-leaching faucet delivers purified, double-pass reverse osmosis drinking water
-Exhaust fan for gas range is hidden inside bridge of upper cabinets
-Flat, easy-to-clean, custom, stainless-steel plate frames exhaust fan
-New built-in window seat in bay window increases seating for informal dining while reducing floor space needed for table and chairs
-New configuration allows unobstructed windows & French doors to flood space with natural light & enhances views
-Open the screened porch doors to circulate fresh air throughout the home

Modern slab white cabinet doors on shadow box cabinets feature sleek hardware and pair elegantly with the white quartz on the islands.
The ultra-modern hanging light fixtures add a geometric touch and a splash of warm colour while the stainless-steel appliances compliment the overall aesthetic.

For three years this Westlake Village couple lived in a house that didn't quite fit their needs. With frequent houseguests staying for weeks at a time, the family needed more space, particularly in the cramped kitchen. So began their search for a new home. Though the couple viewed several residences, they realized nothing compared to the space and location of the house they already owned. The family knew JRP by reputation from friends who were JRP clients. After consulting with our team, the couple agreed a whole-home renovation was the way to the dream home they had been searching for. Inspired by top architectural magazines, the couple had a clear vision of how their home should look and feel: a clean, open, modern space with a mix of details that played to the family's lively spirit.
The highlight of this new, open floorplan home is the gorgeous kitchen perfect for hosting. The unified palette is soft and beautiful. Clean, bright surfaces underpin strong visual elements such as polished quartz countertops, brushed oak floors, and glass tiles set in a herringbone pattern. A center-island breakfast bar now sits opposite a giant picture window and a show-stopping view of the Santa Monica mountains. Upstairs, the redesigned master bath is what dreams are made of. The double vanity and freestanding tub were rearranged to maximize space while the wood tile floors and stunning rock backsplash add an elemental feel. Now completely transformed, every detail of this transitional home creates the perfect atmosphere for relaxing and entertaining.
Cabinets (Manufacturer, Door Style, Material, Color/Stain or Finish)
- Dewils, Shaker Frameless, Maple, Just White
- Dewils, Shaker Frameless, Maple, Fashion Grey
- Dewils, Shaker Frameless, Maple, North Sea
Countertops (Material Type - Manufacturer, Collection, Color)
- Quartz – Vadara, Toledo, Calacatta Dorado
Light Fixture (Type - Manufacturer, Collection, Color)
- Dining Chandelier – Existing
- Breakfast Area Pendant – 1213 Madison Collection, Polished Nickel/Royal Cut Crystal
- Dining Wall Mount Sconce – Heart Sconce, Aged Iron with Natural Percale
- Kitchen Island Pendant – Darlana, Polished Chrome
- Master Bath Ceiling – Bling Flushmount
- Master Bath Vanity – Robert Abbey Fine Lighting Double Shade Bath, Polished Nickel over Steel
- Exterior – Primo Lanterns, The Yorkshire Electric Lantern, Custom Graphite Finish
Plumbing Fixture (Type - Manufacturer, Color)
- Freestanding Tub – Existing
- Tubfiller – Existing
- Master Bath Faucets – Existing
- Kitchen Faucets – Hansgrohe, Chrome
Sink (Type – Manufacturer, Material)
- Undermount Single Bowl Kitchen– Kohler, Stainless Steel
- Undermount Single Prep – Elkay, Stainless Steel
- Undermount Bar Sink – Kohler, Stainless Steel
- Ladena Undermount Lavatory – Kohler, Ceramic
Hardware (Type – Manufacturer, Color)
- Deadbolt – Emtek, Satin Nickel
- Dummy - Emtek, Satin Nickel
- Passage & Privacy - Emtek, Stainless Steel
Color of wall:
- Kitchen, Breakfast Area, Family Room – Dunn Edwards Edgecomb Grey
- Master Bath – Dunn Edwards Foggy Day
- Living and Dining – Dunn Edwards Winter Morning
Tile (Location: Material Type – Manufacturer, Collection/Style, Color)
- KITCHEN BACKSPLASH: Glass - Ann Sacks, Jute, Ecru/Gloss
- MASTER BATH FLOORS, TUB ACCENT WALL, & HALL BATH FLOORS: Porcelain – Bedrosians, Tahoe, Frost/Glazed
- ACCENT WALL BEHIND TUB: Mosaic – Daltile, Flat River Pebble, Creamy Sand
- FIREPLACE FLOOR: Porcelain Tile - Agora Surfaces, Almeria, Lava/Matte
Stone/Masonry (Location: Material Type – Manufacturer, Collection/Style, Color)
- FIREPLACE: Stone Veneer – Eldorado, European Ledge, Zinc/Dry Stacked
Wood Floor (Type – Manufacturer, Collection/Style, Color/Wash)
- Siberian Oak – Provenza, Heirloom, Light Wire Brushed
Windows/Exterior Doors (Type - Manufacturer)
- 2 Wide Casement – Jeld-Wen
- 3 Wide Casement – Jeld-Wen
- Awning – Jeld-Wen
- Single Casement – Jeld-Wen
- Stationary – Jeld-Wen
Photographer: Andrew Abouna

**Project Overview**
This new construction home built next to a serene lake features a gorgeous, large-scale kitchen that also connects to a bar, home office, breakfast room and great room. The homeowners sought the warmth of traditional styling, updated for today. In addition, they wanted to incorporate unexpected touches that would add personality. Strategic use of furniture details combined with clean lines brings the traditional style forward, making the kitchen feel fresh, new and timeless.
**What Makes This Project Unique?*
Three finishes, including vintage white paint, stained cherry and textured painted gray oak cabinetry, work together beautifully to create a varied, unique space. Above the wall cabinets, glass cabinets with X mullions add interest and decorative storage. Single ovens are tucked in cabinets under a window, and a warming drawer under one perfectly matches the cabinet drawer under the other. Matching furniture-style armoires flank the wall ovens, housing the freezer and a pantry in one and custom designed large scale appliance garage with retractable doors in the other. Other furniture touches can be found on the sink cabinet and range top cabinet that help complete the look. The variety of colors and textures of the stained and painted cabinetry, custom dark finish copper hood, wood ceiling beams, glass cabinets, wood floors and sleek backsplash bring the whole look together.
**Design Challenges*
Even though the space is large, we were challenged by having to work around the two doorways, two windows and many traffic patterns that run through the kitchen. Wall space for large appliances was quickly in short supply. Because we were involved early in the project, we were able to work with the architect to expanded the kitchen footprint in order to make the layout work and get appliance placement just right. We had other architectural elements to work with that we wanted to compliment the kitchen design but also dictated what we could do with the cabinetry. The wall cabinet height was determined based on the beams in the space. The oven wall with furniture armoires was designed around the window with the lake view. The height of the oven cabinets was determined by the window. We were able to use these obstacles and challenges to design creatively and make this kitchen one of a kind.
Photo by MIke Kaskel
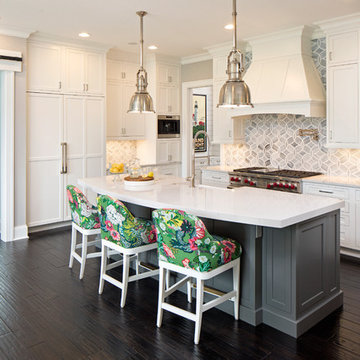
High-end appliances and a huge walk-in pantry make this kitchen a dream for everyday cooking and entertaining
Landmark Photography

Natural German Kitchen in Mannings Heath, West Sussex
Our contract team completed this stone effect kitchen for a three-plot barn conversion near Mannings Heath.
The Brief
This project was undertaken as part of a barn conversion for a local property developer, with our contract kitchen team designing and installing this project.
When the plot was purchased, the purchaser sought to make a few changes to suit their style and personal design requirements. A modern design was required, and a natural stone finish was eventually favoured.
Design Elements
A stone effect option has been used throughout the project and the finish is one from German supplier Nobilia’s Stoneart range. The natural stone finish nicely compliments the modern style of the property and has been fitted with multiple contemporary additions.
Most of the kitchen furniture is used across the back wall, with full-height and wall units reaching almost wall-to-wall. A sizeable island is included and has plenty of space for bar stools and entertaining.
A handleless design was favoured for the project and under rail lighting has been used to enhance the ambience in the kitchen.
Special Inclusions
High-quality Siemens cooking appliances have been utilised, adding great cooking functionality to this space. The IQ700 single oven, combination oven and warming drawer opted for provide lots of useful functions for the client.
Elsewhere, a Siemens fridge freezer and Miele dishwasher have been integrated behind kitchen furniture.
A contemporary satin grey splashback is in keeping with the stone effect furniture on the design side, whilst a 1.5 bowl under-mounted sink has been used for function.
Project Highlight
Plots on this development each have allocated space for a utility, which has been furnished with matching kitchen units.
This utility also features a small sink and tap for convenience.
The End Result
The end result is a kitchen designed to perfectly suit the clients’ requirements as well as the style and layout of this new property.
This project was undertaken by our contract kitchen team. Whether you are a property developer or are looking to renovate your own home, consult our expert designers to see how we can design your dream space.
To arrange an appointment, visit a showroom or book an appointment online.

everything you could ever think of or need is in this kitchen - and in some cases there is more than one (like the large stainless steel apron sinks and dishwashers). Our favorite design element is the quartzite countertop.

CHALLENGE:
-Owners want easy to maintain (white) kitchen
-Must also serve as a workspace & accommodate three laptops & separate personal files
-Existing kitchen has odd, angled wall of cabinets due to configuration of stairs in foyer
SOLUTION:
-Expand space by removing wall between kitchen & dining room
-Relocate dining room into (rarely used) study
-Remove columns between kitchen & new dining
-Enlarge walk-in pantry by squaring off angles in stair wall
-Make pantry entry a camouflaged, surprising feature by creating doors out of cabinetry
-Add natural illumination with 6’ picture window
-Make ceiling one plane
-Add calculated runways of recessed LED lights on dimmers
-Lighting leads to dynamic marble back splash behind range on back wall
-New double islands & ceiling-high cabinetry quadruple previous counter & storage space
-9’ island with seating includes three workstations
-Seating island offers under counter electronics charging ports & three shelves of storage per workstation in cabinets directly in front of stools
-Behind stools, lower cabinetry provides one drawer & two pull-out shelves per workstation
-7’ prep island services 48” paneled refrigerator & 48” gas range & includes 2nd sink, 2nd dishwasher & 2nd trash/recycling station
-Wine/beverage chiller located opposite island sink
-Both sink spigots are touch-less & are fed by whole-house water filtration system
-Independent non-leaching faucet delivers purified, double-pass reverse osmosis drinking water
-Exhaust fan for gas range is hidden inside bridge of upper cabinets
-Flat, easy-to-clean, custom, stainless-steel plate frames exhaust fan
-New built-in window seat in bay window increases seating for informal dining while reducing floor space needed for table and chairs
-New configuration allows unobstructed windows & French doors to flood space with natural light & enhances views
-Open the screened porch doors to circulate fresh air throughout the home

A complete gut renovation of a Borough Park, Brooklyn kosher kitchen, with am addition of a breakfast room.
DOCA cabinets, in textured dark oak, thin shaker white matte lacquer, porcelain fronts, counters and backsplashes, as well as metallic lacquer cabinets.
Expansive Kitchen with Grey Splashback Design Ideas
2
