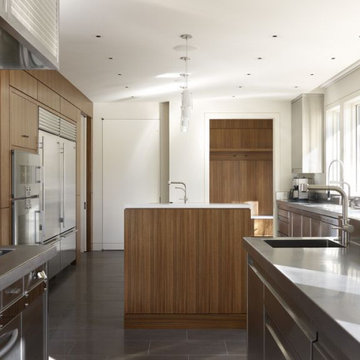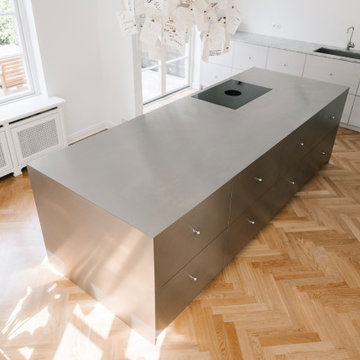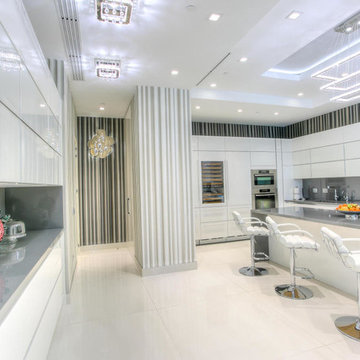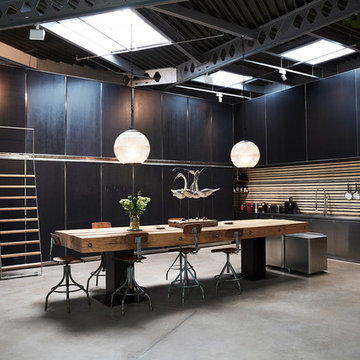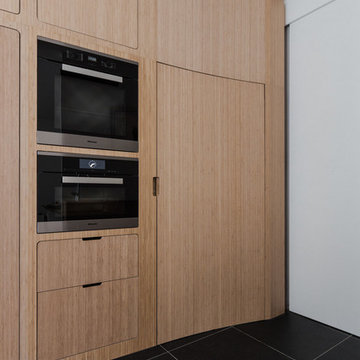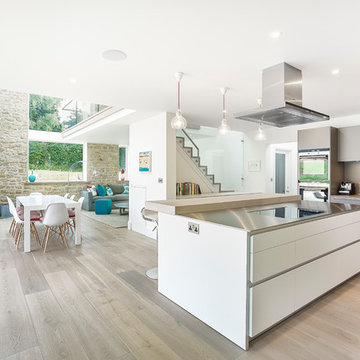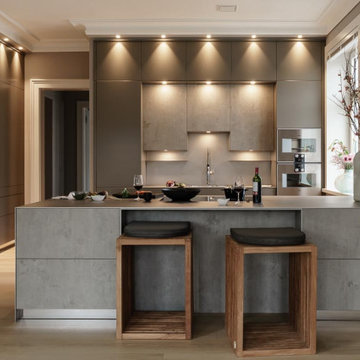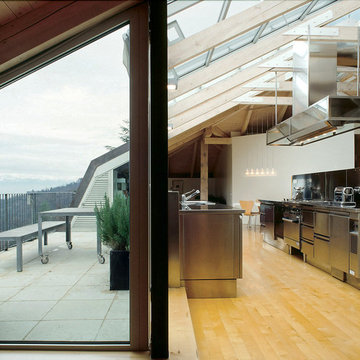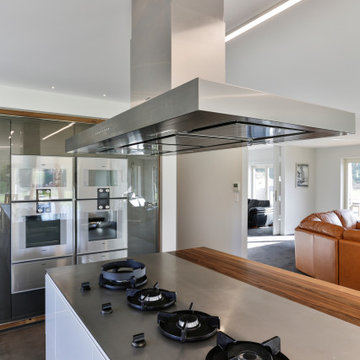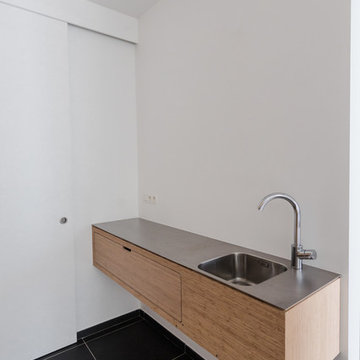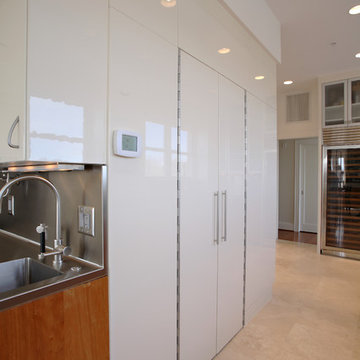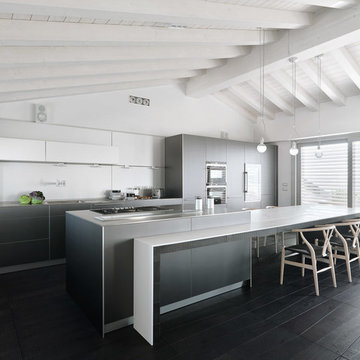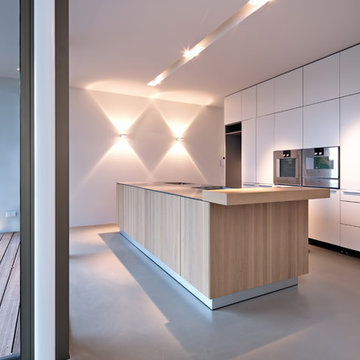Expansive Kitchen with Stainless Steel Benchtops Design Ideas
Refine by:
Budget
Sort by:Popular Today
41 - 60 of 407 photos
Item 1 of 3
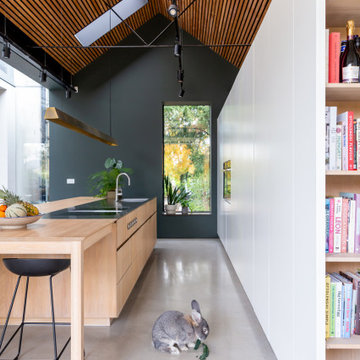
A showstopper!
This Scandinavian styled kitchen is set to impress featuring a beautiful large white pigmented oak island. The worktop is particularly unique in that it is half oak and half stainless steel.
The open planned kitchen merges into the living room making this the perfect entertaining area. Even this family’s house rabbits love bouncing around the kitchen!
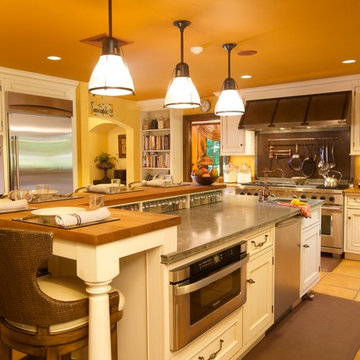
This Mediterranean style kitchen offers a warmth that is achieve due to the attention to details. The under-the-counter dried herb display is perfect for the ultimate chef kitchen. Zinc counter tops, copper details on the hood backsplash and island offer a mix of surfaces from both a visual and a culinary perspective, Pot fills, and foot pedals were incorporated by the designer. Plus many eclectic touches like the hand carved, claw feet on the hammered copper farmhouse sink. What fun!
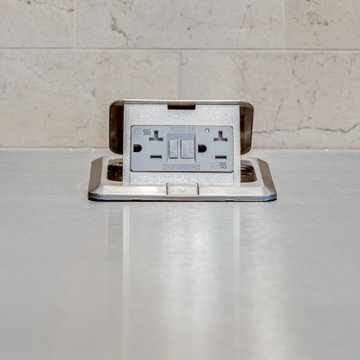
Hidden stainless steel outlets were strategically placed in the counter top to avoid the picturesque view of the marble wall back splash.
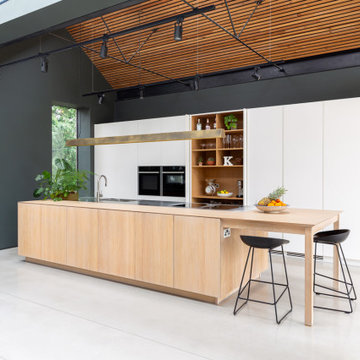
A showstopper!
This Scandinavian styled kitchen is set to impress featuring a beautiful large white pigmented oak island. The worktop is particularly unique in that it is half oak and half stainless steel.
The open planned kitchen merges into the living room making this the perfect entertaining area. Even this family’s house rabbits love bouncing around the kitchen!
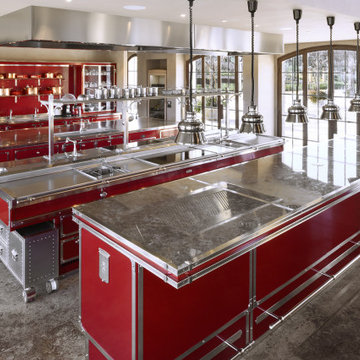
An old farmhouse, skilfully restored in a definitely contemporary style, hosts the new and notable project The Garage by Officine Gullo. It is an absolutely out of the ordinary house which was designed in order to spend joyful convivial moments, for business meetings or to organize unforgettable parties. A location able to understand and, at the same time, to make a deep passion for vintage cars coexist with a strong inclination for the hospitality of the landlord. The kitchen, in
fact, evokes the same colours and the same finishing of one of the vintage cars of the property.
The project of the kitchen, tailored by Officine Gullo, fully meets any need providing the pleasant feeling of experiencing the luxury, the beauty and above all the efficiency of one of the most advanced and sophisticated technologies linked to those of a professional kitchen for top quality catering. A unique room where each small detail results from a constant research and handicraft manufacturing.
The Ruby Red & Satin Nickel project shows three important working islands and an area for wall mounted washing machines made of highly thick steel which is ruby red stove enamelled and with elegant finishing made of brushed nickel.
The first island, with a double top made of marble and heating lamps, is meant as a cocktail cabinet and is equipped with an ice maker and a food warmer.
The second island, characterized by two lateral “wings” which hide two-wheeled food trolleys, is meant, on the contrary, for the professional cooking with a clear-cut distinction between the area for first courses and the one for second courses. In fact, this island is equipped with an induction top, a pasta cooker, a sink for preparation and two ovens, on one side, and with frytop, a fryer and a sink, on the other side. The hood, of significant sizes, is made of satin finished nickel and offers extremely professional performances.
The third island, which shows a top characterized by one single plate of steel longer than 4 meters, is meant for preparation and includes a meat slicer, a blast chiller, a vacuum packing device and a 1.10-meter sink in addition to a refrigerator and a freezer.
The wall-mounted washing area consists of two small glass cases, a professional washing machine and an additional washbasin.
Like any creation by Officine Gullo, it is possible to fully customize the composition of the cooking appliances, from their dimensions to the composition of the hob, up to the engraving of handles or to colours.

Eucalyptus-veneer cabinetry and a mix of countertop materials add organic interest in the kitchen. A water wall built into a cabinet bank separates the kitchen from the foyer. The overall use of water in the house lends a sense of escapism.
Featured in the November 2008 issue of Phoenix Home & Garden, this "magnificently modern" home is actually a suburban loft located in Arcadia, a neighborhood formerly occupied by groves of orange and grapefruit trees in Phoenix, Arizona. The home, designed by architect C.P. Drewett, offers breathtaking views of Camelback Mountain from the entire main floor, guest house, and pool area. These main areas "loft" over a basement level featuring 4 bedrooms, a guest room, and a kids' den. Features of the house include white-oak ceilings, exposed steel trusses, Eucalyptus-veneer cabinetry, honed Pompignon limestone, concrete, granite, and stainless steel countertops. The owners also enlisted the help of Interior Designer Sharon Fannin. The project was built by Sonora West Development of Scottsdale, AZ. Read more about this home here: http://www.phgmag.com/home/200811/magnificently-modern/
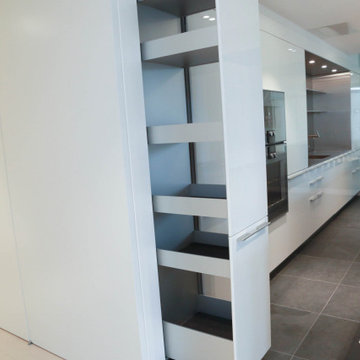
Custom built pantry that goes behind the living room wall when you close the pantry.
Expansive Kitchen with Stainless Steel Benchtops Design Ideas
3
