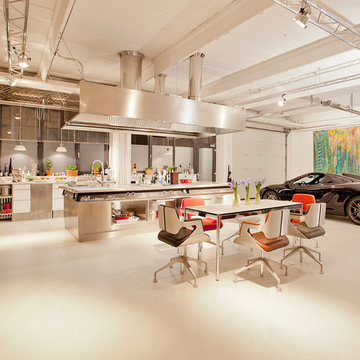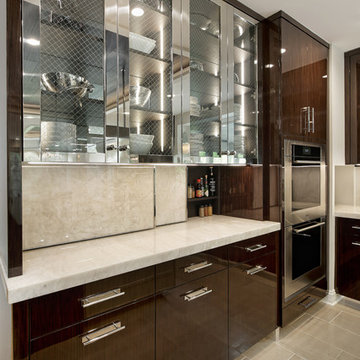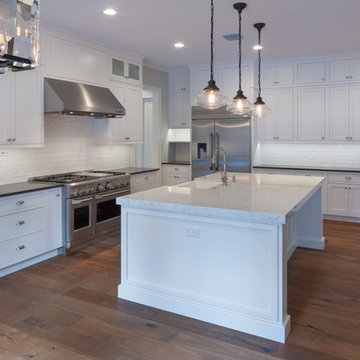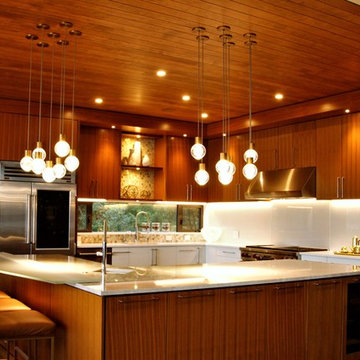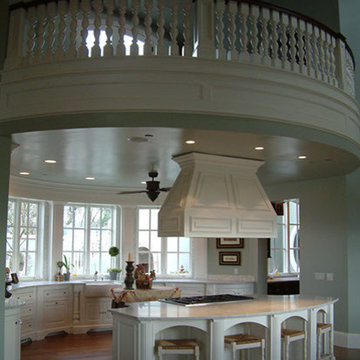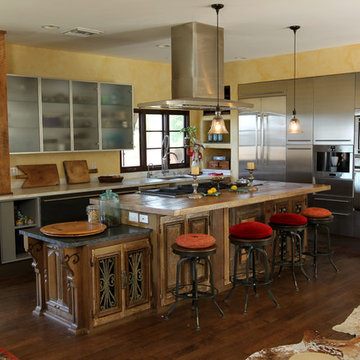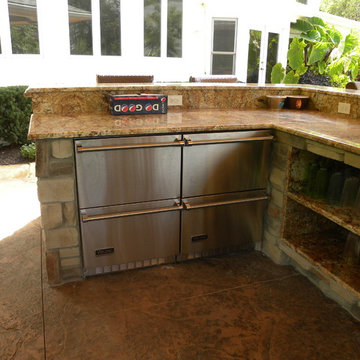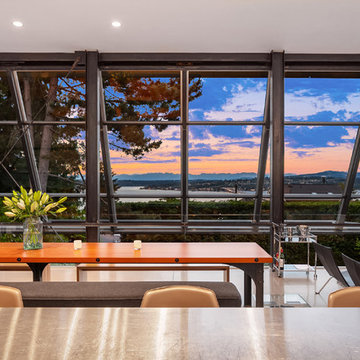Expansive Kitchen with Stainless Steel Cabinets Design Ideas
Refine by:
Budget
Sort by:Popular Today
21 - 40 of 163 photos
Item 1 of 3
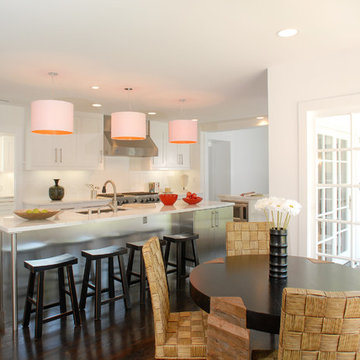
Stainless steel island eat-in kitchen with butlers pantry beyond. Dual islands, and butlers pantry add to the functionality.
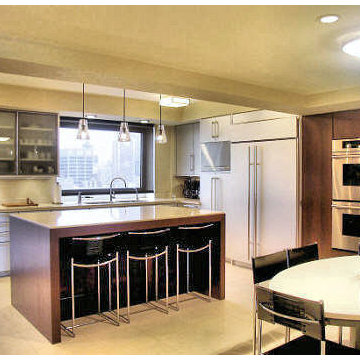
The spacious eat-in kitchen was crafted by combining a warren of former maids' rooms. Sleek aluminum and glass cabinets are grounded with a warm wood island, and wood wall panels in the breakfast area that conceal voluminous pantries. Counters are quartz.
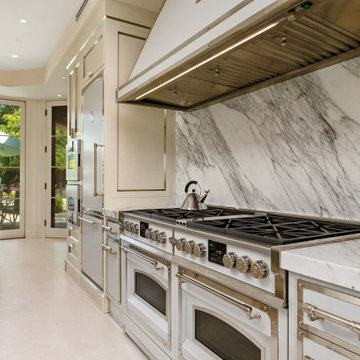
Two Officine Gullo Kitchens, one indoor and one outdoor, embody the heart and soul of the living area of
a stunning Rancho Santa Fe Villa, curated by the American interior designer Susan Spath and her studio.
For this project, Susan Spath and her studio were looking for a company that could recreate timeless
settings that could be completely in line with the functional needs, lifestyle, and culinary habits of the client.
Officine Gullo, with its endless possibilities for customized style was the perfect answer to the needs of the US
designer, creating two unique kitchen solutions: indoor and outdoor.
The indoor kitchen is the main feature of a large living area that includes kitchen and dining room. Its
design features an elegant combination of materials and colors, where Pure White (RAL9010) woodwork,
Grey Vein marble, Light Grey (RAL7035) steel painted finishes, and iconic chromed brass finishes all come
together and blend in harmony.
The main cooking area consists of a Fiorentina 150 cooker, an extremely versatile, high-tech, and
functional model. It is flanked by two wood columns with a white lacquered finish for domestic appliances. The
cooking area has been completed with a sophisticated professional hood and enhanced with a Carrara
marble wall panel, which can be found on both countertops and cooking islands.
In the center of the living area are two symmetrical cooking islands, each one around 6.5 ft/2 meters long. The first cooking island acts as a recreational space and features a breakfast area with a cantilever top. The owners needed this area to be a place to spend everyday moments with family and friends and, at the occurrence, become a functional area for large ceremonies and banquets. The second island has been dedicated to preparing and washing food and has been specifically designed to be used by the chefs. The islands also contain a wine refrigerator and a pull-out TV.
The kitchen leads out directly into a leafy garden that can also be seen from the washing area window.
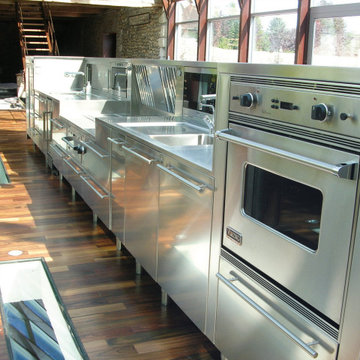
Un monolithe professionnel
Votre cuisiniste haut de gamme a réalisé une cuisine monolithique en inox dans une extension vitrée signée Rudy Ricciotti.
Rudy Ricciotti
Cet architecte de renom, maître du béton, a réalisé de nombreux bâtiments d’exception : le Mucem de Marseille, le Pavillon Noir d’Aix-en-Provence...
Un volume contenu
Notre volume d’inox est venu se positionner au centre de l’extension vitrée.
Il intègre un électroménager complet : fours, éviers, réfrigérateurs, lave-vaisselle, table de cuisson, hotte pour un équipement professionnel à la maison.
L’inox, une finition d’exception
Entièrement vêtue d’inox, cette cuisine a été réalisée par nos artisans.
Chaque façade a été polie pour un résultat satiné, offrant une élégance incroyable.
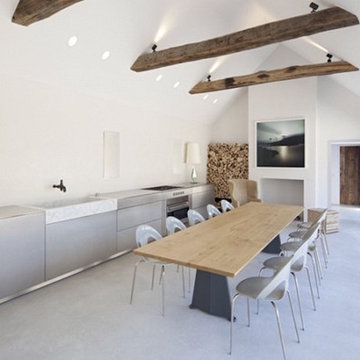
This period farmhouse in Oxfordshire retained elegant original features in a pared back style but was transformed with contemporary architectural elements.
The styling was a mix of relaxed rustic pieces contrasting with 20th century antiques and soft ikats and linen upholstery
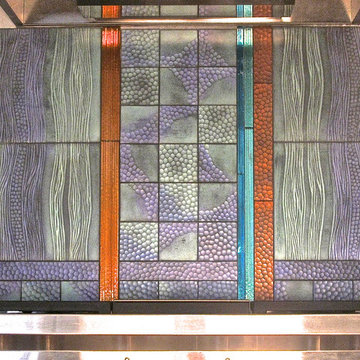
A fluid water motif backsplash finds its way back to the Oklahoma kitchen of Kim and Dale, who came by our Santa Cruz studio during a recent vacation near the Pacific Ocean.
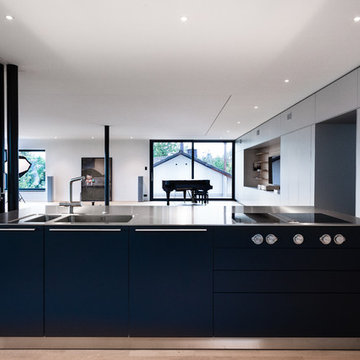
Offene Wohnküche, Schwarzblaue RAL Sonderlackierung = Fenster und Stützen, Bodenbelag Eiche = Rückwände und Innenausstattung, Aluminiumfronten, Sonderanfertigungen Verkleidung zur Decke und Flur, Küchenzeile in Wohnzeile übergehend, Küchenmöbel- und Geräte: bulthaup, gaggenau, bora; Leistungen: Beratung, Entwurf, Planung, Koordination der Fertigung und Montage
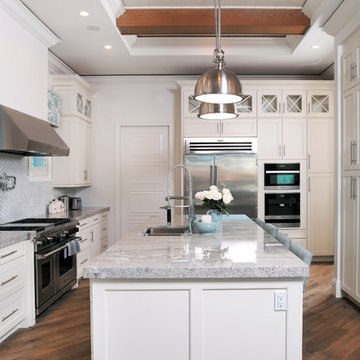
No room displays excellent use of white, as well as the home’s kitchen.
Throughout the home, design elements such as ceiling coffers with painted poplar in a tongue-and-groove design and distressed oak flooring maintain natural, warm luxury.
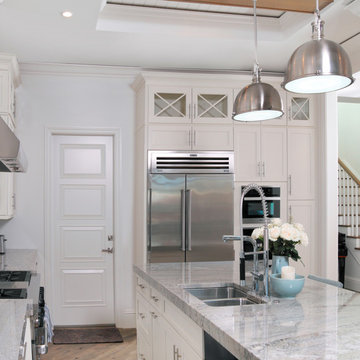
The Wood-Mode cabinets, directly designed by Interiors by Design West, have an X-mullion design across the top. Contemporary touches include a Wolf 40 range and Sub-Zero refrigerator. The countertop is white fusion granite with double-stacked edges.
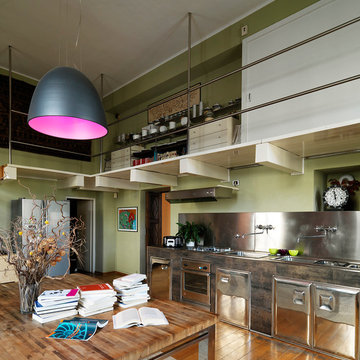
photo by Adriano Pecchio
Cucina in muratura rivestita in grés porcellanato, con elementi tecnici recuperati da un modello professionale. Doppio lavello. Tavolo con piano in listellare di teak su base in acciaio inox lucidato a specchio. Pavimento in doghe di conifera. Soppalco in legno laccato bianco lucido.
Palette colori: legno ossidato, grigio acciaio, verde oliva, bianco latte, grigio ferro, fucsia
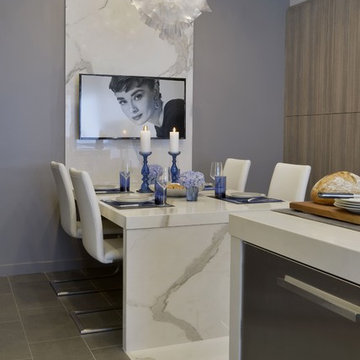
The all new display in Bilotta’s Mamaroneck showroom is designed by Fabrice Garson. This contemporary kitchen is well equipped with all the necessities that every chef dreams of while keeping a modern clean look. Fabrice used a mix of light and dark shades combined with smooth and textured finishes, stainless steel drawers, and splashes of vibrant blue and bright white accessories to bring the space to life. The pantry cabinetry and oven surround are Artcraft’s Eva door in a Rift White Oak finished in a Dark Smokehouse Gloss. The sink wall is also the Eva door in a Pure White Gloss with horizontal motorized bi-fold wall cabinets with glass fronts. The White Matte backsplash below these wall cabinets lifts up to reveal walnut inserts that store spices, knives and other cooking essentials. In front of this backsplash is a Galley Workstation sink with 2 contemporary faucets in brushed stainless from Brizo. To the left of the sink is a Fisher Paykel dishwasher hidden behind a white gloss panel which opens with a knock of your hand. The large 10 1/2-foot island has a mix of Dark Linen laminate drawer fronts on one side and stainless-steel drawer fronts on the other and holds a Miseno stainless-steel undermount prep sink with a matte black Brizo faucet, a Fisher Paykel dishwasher drawer, a Fisher Paykel induction cooktop, and a Miele Hood above. The porcelain waterfall countertop (from Walker Zanger), flows from one end of the island to the other and continues in one sweep across to the table connecting the two into one kitchen and dining unit.
Designer: Fabrice Garson. Photographer: Peter Krupenye
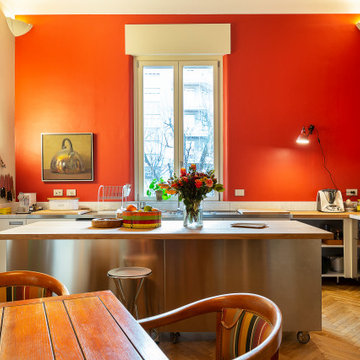
La cucina è stata parzialmente recuperata e ampliata per il nuovo locale che era una volta uno studio. Nel bancone rifatto completamente abbiamo inserito il vecchio blocco del forno da 90cm.
Anche il bancone inox della zona lavaggio è stato recuperato mentre gli schienali in marmo e i piani sono quasi tutti nuovi per riadattare i moduli dell'arredo al nuovo spazio. Le colonne dispensa e storage sono profonde 70 cm e hanno all'interno ripiani sfalsati per poter vedere ed estrarre gli oggetti riposti.
Expansive Kitchen with Stainless Steel Cabinets Design Ideas
2
