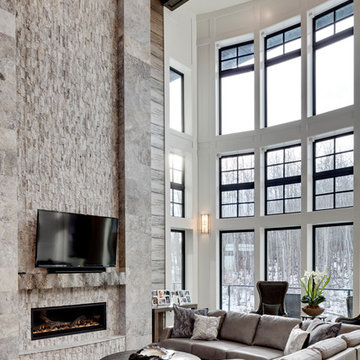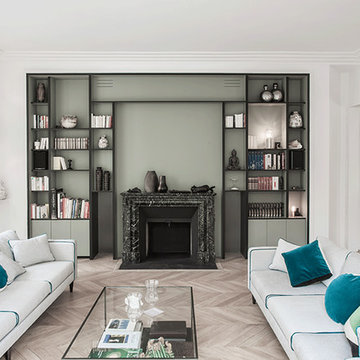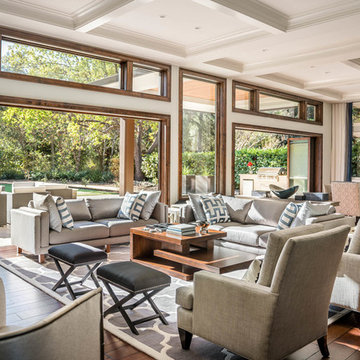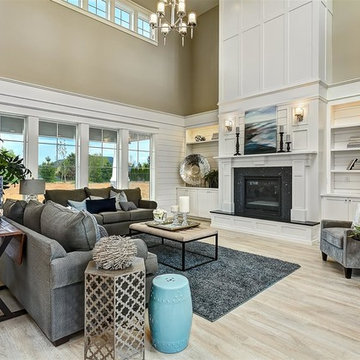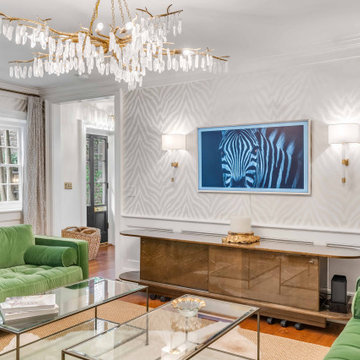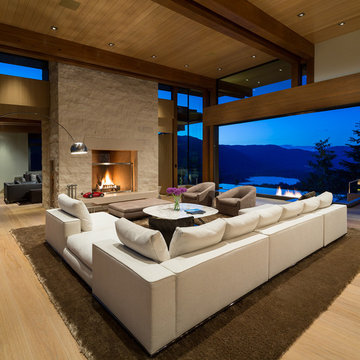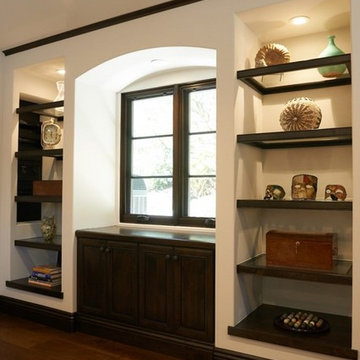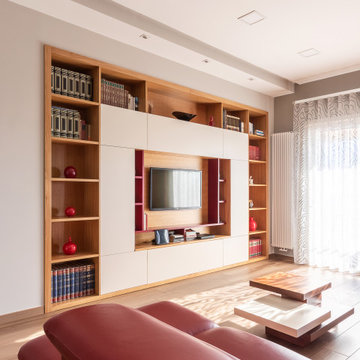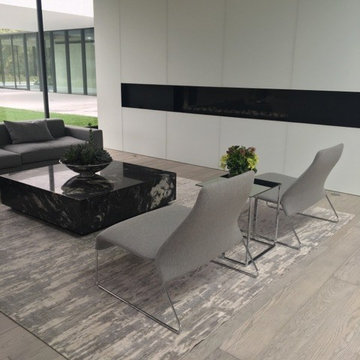Expansive Living Room Design Photos
Refine by:
Budget
Sort by:Popular Today
1 - 20 of 4,628 photos
Item 1 of 3

The Pearl is a Contemporary styled Florida Tropical home. The Pearl was designed and built by Josh Wynne Construction. The design was a reflection of the unusually shaped lot which is quite pie shaped. This green home is expected to achieve the LEED Platinum rating and is certified Energy Star, FGBC Platinum and FPL BuildSmart. Photos by Ryan Gamma

Relaxed modern living room with stunning lake views. This space is meant to withstand the wear and tear of lake house life!

White, gold and almost black are used in this very large, traditional remodel of an original Landry Group Home, filled with contemporary furniture, modern art and decor. White painted moldings on walls and ceilings, combined with black stained wide plank wood flooring. Very grand spaces, including living room, family room, dining room and music room feature hand knotted rugs in modern light grey, gold and black free form styles. All large rooms, including the master suite, feature white painted fireplace surrounds in carved moldings. Music room is stunning in black venetian plaster and carved white details on the ceiling with burgandy velvet upholstered chairs and a burgandy accented Baccarat Crystal chandelier. All lighting throughout the home, including the stairwell and extra large dining room hold Baccarat lighting fixtures. Master suite is composed of his and her baths, a sitting room divided from the master bedroom by beautiful carved white doors. Guest house shows arched white french doors, ornate gold mirror, and carved crown moldings. All the spaces are comfortable and cozy with warm, soft textures throughout. Project Location: Lake Sherwood, Westlake, California. Project designed by Maraya Interior Design. From their beautiful resort town of Ojai, they serve clients in Montecito, Hope Ranch, Malibu and Calabasas, across the tri-county area of Santa Barbara, Ventura and Los Angeles, south to Hidden Hills.

Design & Construction By Sherman Oaks Home Builders: http://www.shermanoakshomebuilders.com
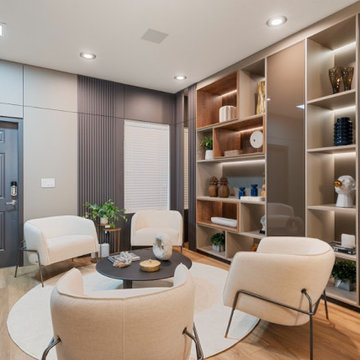
The white furniture and clean lines throughout the living room create a modern and minimalist aesthetic. This approach emphasizes simplicity and functionality, making the space feel open and airy.
While the overall design leans modern, the fireplace with its light-colored stacked stone surround adds a touch of warmth and texture. This helps to balance the cool tones of the white furniture and creates a more inviting atmosphere.
The throw pillows and rug, likely add pops of color and personality to the space. These elements prevent the room from feeling sterile and allow for some personal expression.
With high ceilings, which would contribute significantly to the spacious and airy feel of the living room. High ceilings can also make the fireplace appear even more grand.
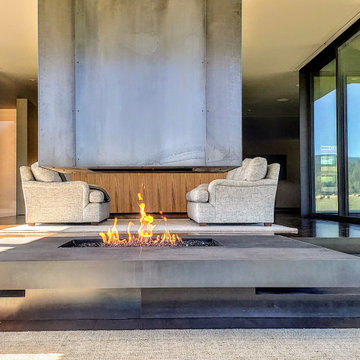
Not every fireplace project is a piece of cake; sometimes customers seek out Acucraft to fix what was their dream fireplace, which is what happened to the Connor family in Montana. Dan, Contractor at Martel Construction, came to Acucraft hoping we could provide a gas fireplace transformation for these new homeowners; we were happy to help!
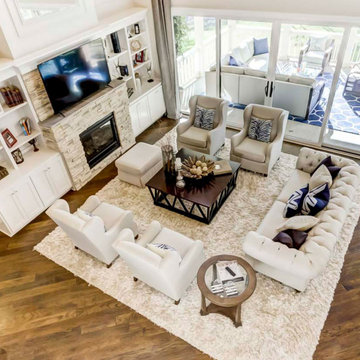
An expansive two-story great room in Charlotte with medium hardwood floors, a gas fireplace, white built-ins, and a sliding window wall.
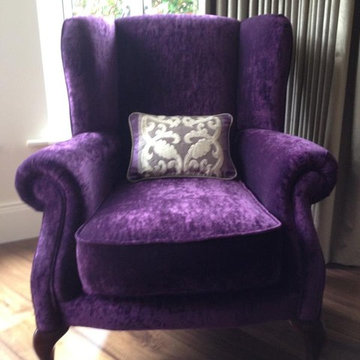
Re-upholstery of wing back chair from orange stripe to rich aubergine velvet. Luxurious cushions in Zimmer & Rodhe fabric with velvet curtains. Walnut flooring installed to 2 interconnecting rooms. Custom made full length curtains fitted in bay.
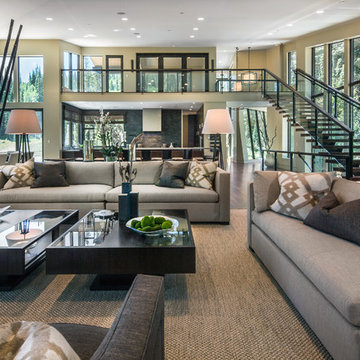
Scott Zimmerman, contemporary mountain interior design. Large open spaces with floating staircase
Expansive Living Room Design Photos
1

