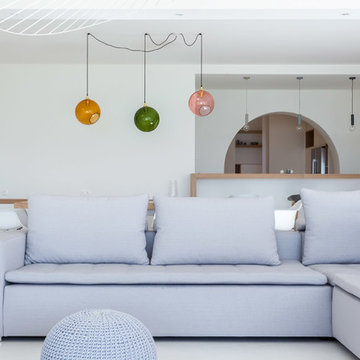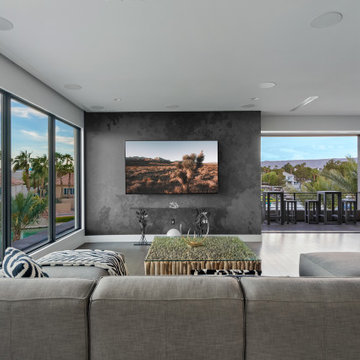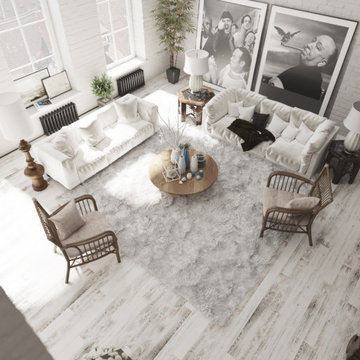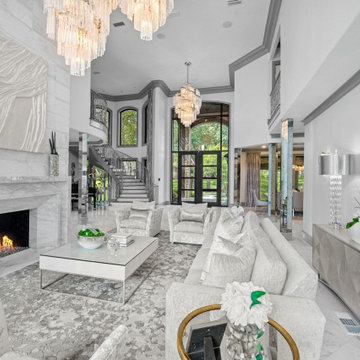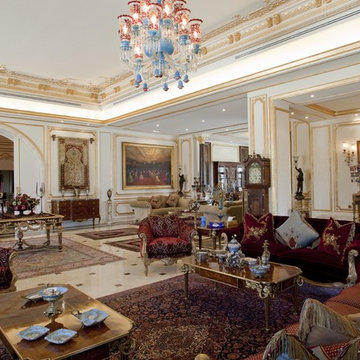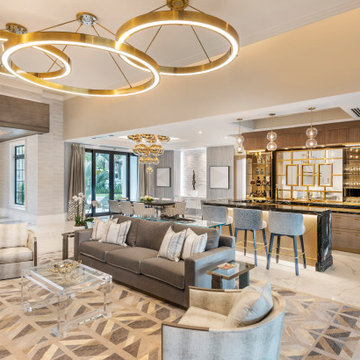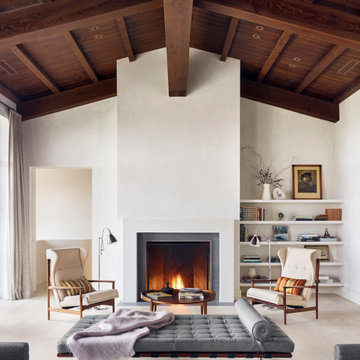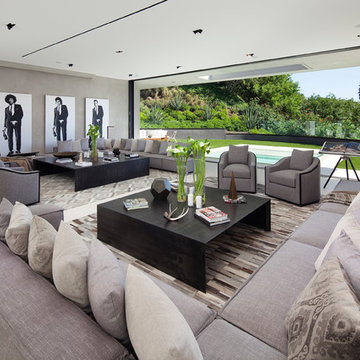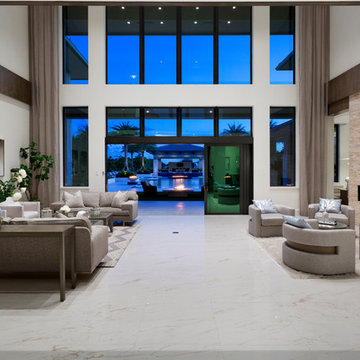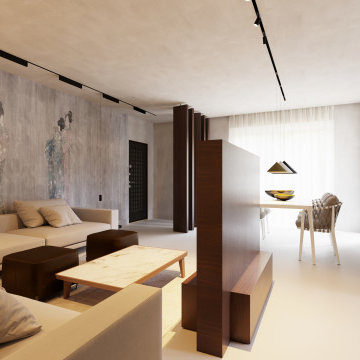Expansive Living Room Design Photos with White Floor
Refine by:
Budget
Sort by:Popular Today
81 - 100 of 480 photos
Item 1 of 3
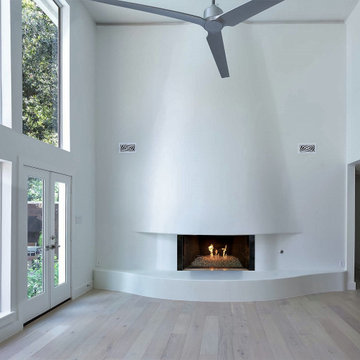
This cust designed fireplace was definitely a challenge. It was flat with two bookcases on each side. We demoed the bookcases and framed the curved structure keeping the existing firebox. We built out the curved hearth with center blocks then added smooth plaster on both the wall and hearth.
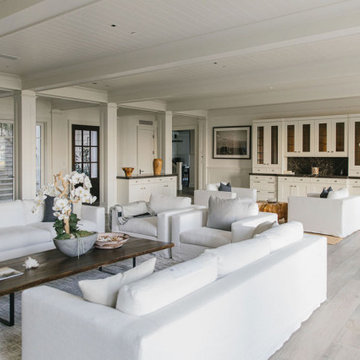
Burdge Architects- Traditional Cape Cod Style Home. Located in Malibu, CA.
Traditional coastal home interior.
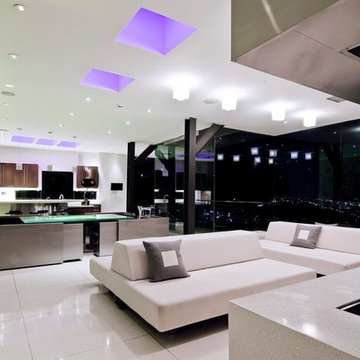
Harold Way Hollywood Hills modern luxury home open plan dining room, living room & kitchenn
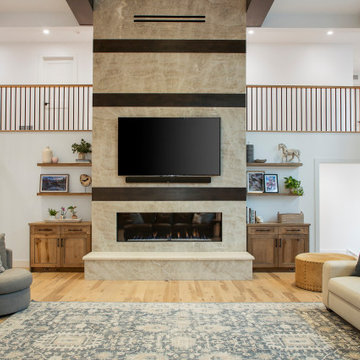
This beautiful Great room has ceilings vaulting to 25 feet high, with a gorgeous stone slab extending from floor to ceiling. The shelving and cabinets that flank this massive Slab Structure helps soften the fireplace space as well. The beautiful wall of Windows accents the scale of this room, with natural light coming through all day long. The elegant yet simple custom stair railing and balisters are made of wood, to soften the perimeter of this Great Room. The Beams in the ceiling also helps bring down the massive height in this room.
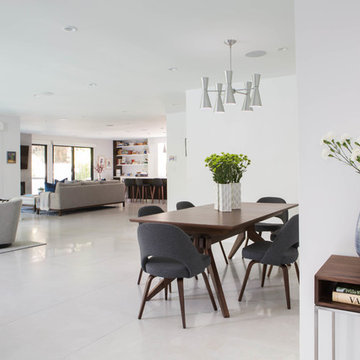
From the entrance of the home, a view to the dining room, family room and kitchen. Saarinen Executive side chairs surround a walnut dining table. Walnut accents are also seen in the entry table and legs of the barstools. A custom gray sectional sofa in the family room area is a cozy spot for relaxing with family.

Welcome to The Farmhouse Living room !
Here is the list of all the custom Designed by Dawn D Totty Features-
ALL Custom- Wood Flooring, Steel Staircase, two redesigned & reupholstered vintage black & white recliners, flamingo velvet sofa, dining room table, cocktail table, wall mirror & commissioned abstract painting. P.S. The star of the show is The Farmhouse Cat, BooBoo Kitty!
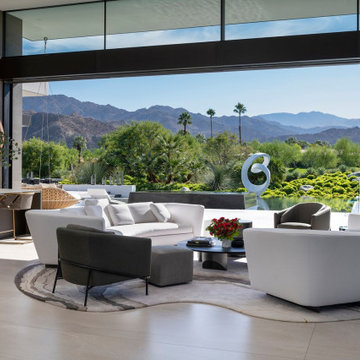
Serenity Indian Wells luxury resort style desert home indoor outdoor living room. Photo by William MacCollum.
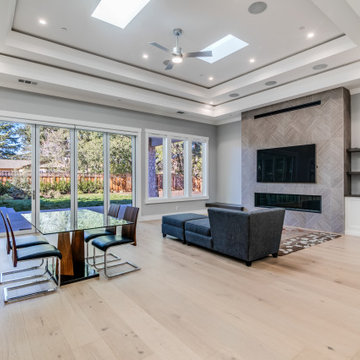
Transitional classic living room with white oak hardwood floors, white painted cabinets, wood stained shelves, indoor-outdoor style doors, and tiled fireplace.
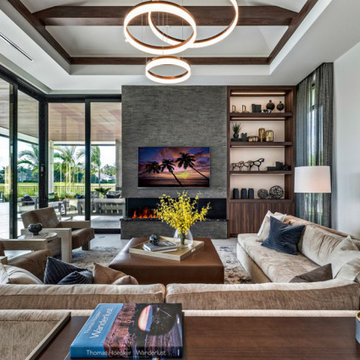
Located in the Palm Beach Polo & Country Club in Wellington, Florida, this spacious, contemporary property is an 11,654-square-foot, 5-bedroom luxury. This home brings a cozy yet sophisticated feel, and is topped off with beautiful floor to ceiling windows allowing you to truly take in the surrounding outdoor beauty. Inside you can find beautiful materials sourced from Italy and Canada. Whether you need to do business in your office at the comfort of your home or are looking for a quiet space outdoors to sit back and relax, this contemporary home was designed specifically with all of your needs in mind.
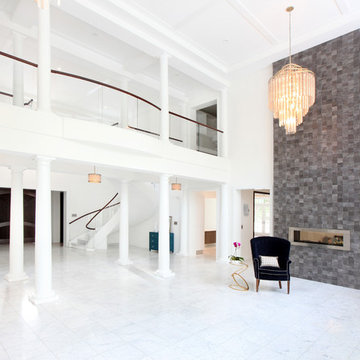
A wide angle view of the main living area including the center hall colonade with the balcony walkway above connecting the two wings of the home. The two story tiled accent wall and double sided fireplace will host a cozy living room.
Expansive Living Room Design Photos with White Floor
5
