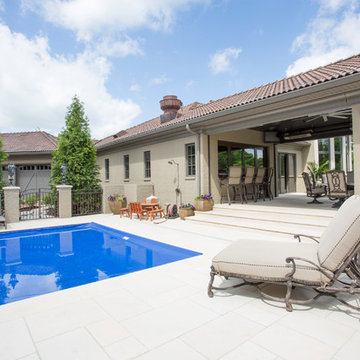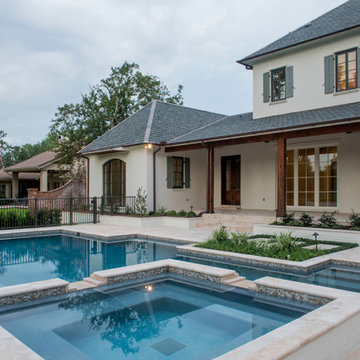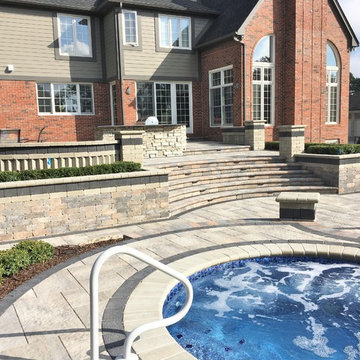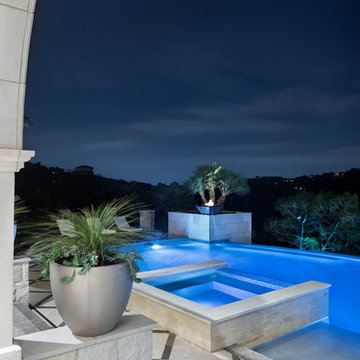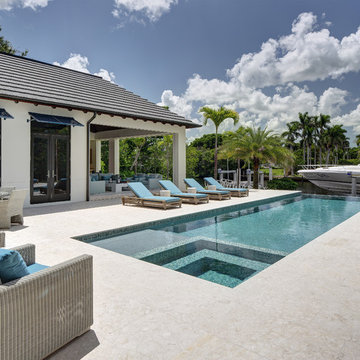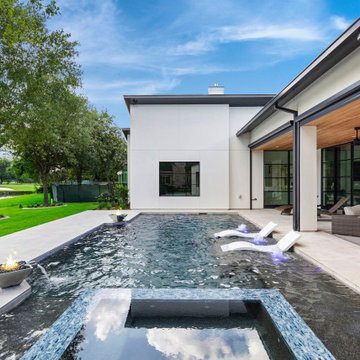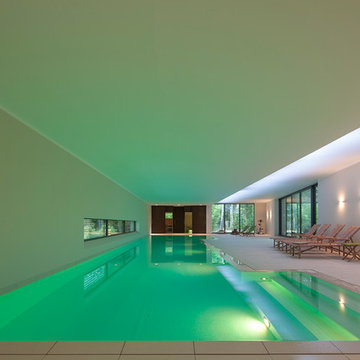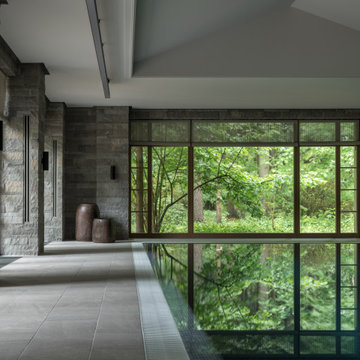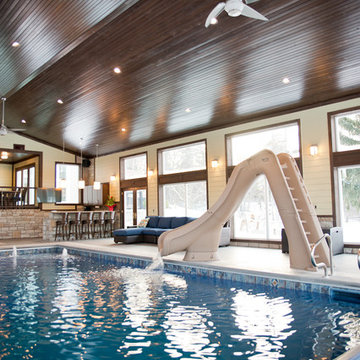Expansive Pool Design Ideas with Tile
Refine by:
Budget
Sort by:Popular Today
161 - 180 of 898 photos
Item 1 of 3
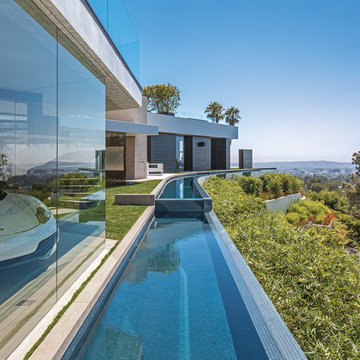
Laurel Way Beverly Hills luxury mansion with wraparound moat pool. Photo by Art Gray Photography.
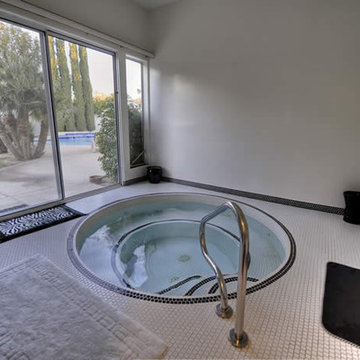
One of a kind custom built Contemporary Home by Fratantoni Luxury Estates. If you like what you see be sure to follow us on Houzz and check us out at www.FratantoniLuxuryEstates.com
Follow us on Facebook, Pinterest, Instagram and Twitter for more inspirational photos and updates!!
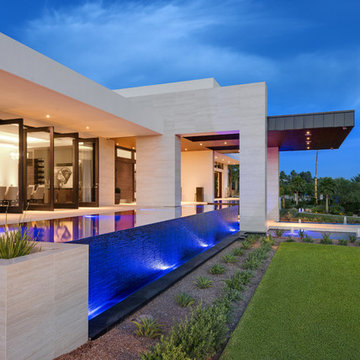
Amazing Contemporary Home in Scottsdale AZ. Impressive lautner Edge and Negative Edge Entry feature and Gravity Defying, Acrylic Panel Walled, All Bisazza Glass tile Roof top pool and spa is an example of engineering excellence
Photo Credit
Michael Duerinckx of INCKX Photography
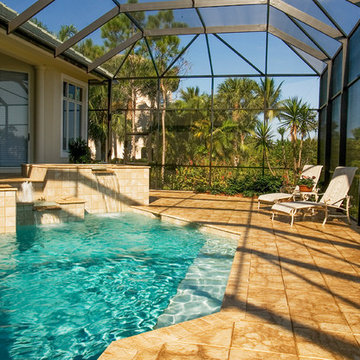
Challenge
As part-time residents of this Bonita Springs home, our clients were looking to update their outdoor entertainment area. They also planned to be away for the summer during the remodel and needed their renovation project to be finished prior to their return for the winter.
Their needs included:
Changing the color pallet to a monochromatic scheme, removing the yellow brick pavers, adding an outdoor kitchen area, adding an outdoor fireplace, resurfacing the pool and updating the tile, installing a new screen enclosure, and creating privacy from the neighbors, particularly the main sitting areas, pool and outdoor kitchen.
Although there was already a 1,221 sq. ft. lanai under the roof, it lacked functionality needed by the homeowners. Most of its amenities were located at one end of the lanai, and lacked privacy that the homeowners valued.
Solution
The final project design required two additions to the lanai area adding an accumulative 265 sq. ft. to the existing space expanding their sitting area and accommodating a much-needed outdoor kitchen. The new additions also needed to blend with the home’s existing style.
Addition #1—Sitting Area:
The first addition added approximately 145 sq. ft. to the end of the lanai. This allowed Progressive Design Build to tie into the existing gable room for the new space and create privacy from the neighbors.
Addition #2—Outdoor Kitchen:
The second addition was a bump out that added approximately 120 sq. ft. to the end of the house close to the interior kitchen. This allowed the client to add an outdoor over and 52” Viking grill (with a side burner) to their outdoor living space. Other amenities included a new sink and under counter fridge, granite countertops, tumbled stone stile and Cypress cabinetry, custom-fabricated with marine grade plywood boxes and marine grade finishes to withstand moisture, common in the Bonita Bay community.
Special attention was given to the preparation area on either side of the stove, the landing area next to the oven and the serving counter behind the bar. Bar seating was added to the outdoor kitchen, allowing guests to visit with the cook comfortably and easily.
Brick Pavers
During the design phase, we discovered that the original brick pavers were set in sand, with no concrete pad below. Consequently, the retaining wall and several pavers were starting to fail, caused by the shifting sands. To remedy the problem, we installed a new concrete deck and laid new nonslip pavers on top of the deck—ideal for wet area applications.
Pool Renovations
To dramatically improve the enjoyment and ambiance of their pool, Progressive Design Build completely re-plumbed it, putting in additional lighting and new water features. New decorative pool tile, coping, and a paver deck were also installed around the pool. The pool finish chosen by our clients was a nice tropical blue color.
Screen Enclosure
A new screen enclosure was installed in compliance with new local building codes, making it more stable and solid than the existing one. The color change from white to bronze coordinated well with the homeowners’ new color scheme; and the location of the service door and stairs provided convenient access to the new pool equipment.
Results
This project was completed on time and within budget before these homeowners returned for their winter holiday. They were thrilled with the weekly communication, which included two-way phone calls and email photo sharing. They always knew where their project was in the construction process and what was happening at all times—providing security and peace of mind.
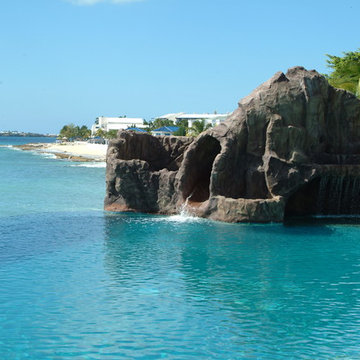
Children and adults alike love this water slide...you almost feel that you will slide into the Caribbean Sea!
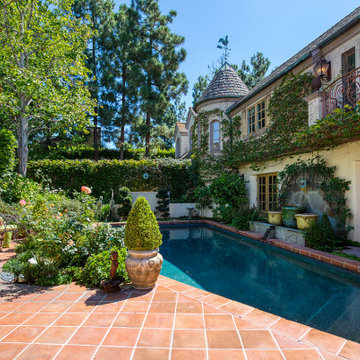
Tranquilly situated at the end of a private cul-de-sac, this exclusively appreciated Big Canyon estate embodies quite literally, the true essence of the classical French Chateaus of time's past. As you enter through the 19th century front gate that leads you to the expansive courtyard and private salt water pool, you will be immediately transported to a home of elegance and style with unparalleled attention to detail around every corner.
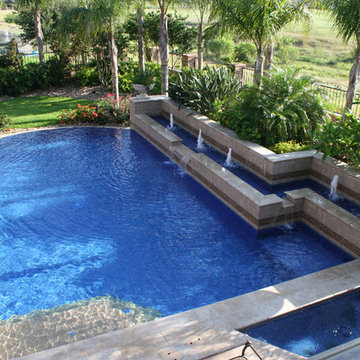
Expansive luxury pool design by Lew Akins of Ocean Quest Pools adorned with Authentic Durango Veracruz marble limestone tiles and pool coping.
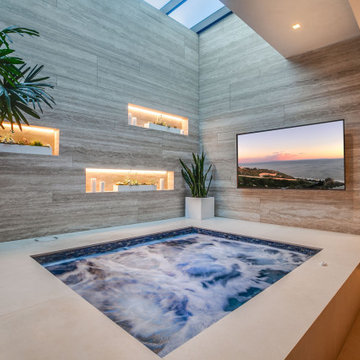
Indoor Spa with Retractable Glass Roof
- 85" Sunbrite TV
- Triad Audio R28 In-Ceiling Speakers
- Control4 Panelized Lighting Control
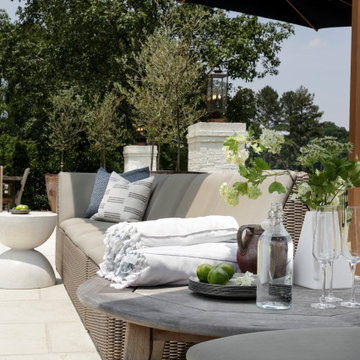
Large outdoor entertainment area with living space, lounging space, dining area, and game area. The pool is next to a "cabana" which is an expansive great room with folding glass doors on two sides.
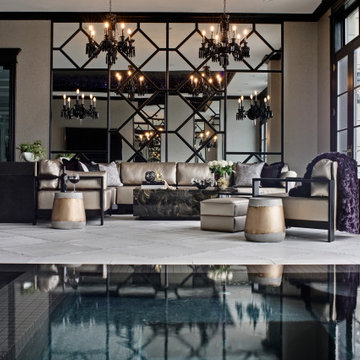
An opulent space which features a 20' infinity edge swimming pool, a custom designed bar with brass details and mirrored tile backsplash, as well as the main seating area with lounge furnishings which are luxurious and durable. Behind the seating arrangement is a custom designed piece of mirror and black lacquered millwork.
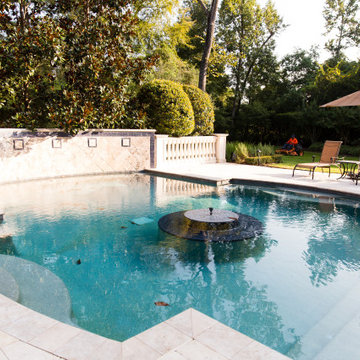
Gorgeous stone tiles surround this impeccable pool complete with a water feature in the center. Expansive green areas make this a true backyard oasis.
Expansive Pool Design Ideas with Tile
9
