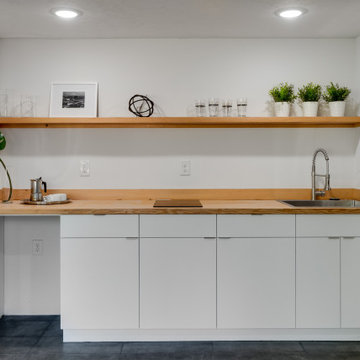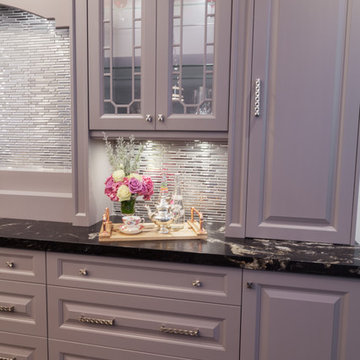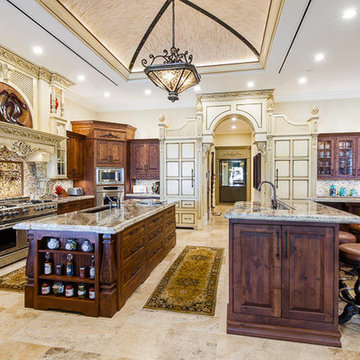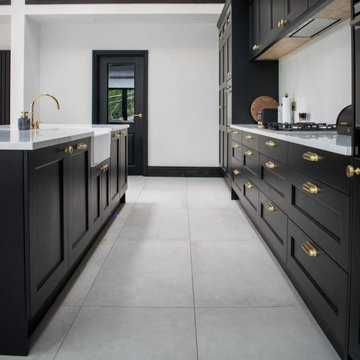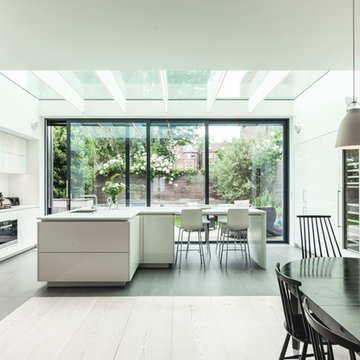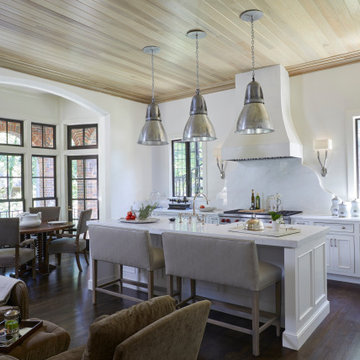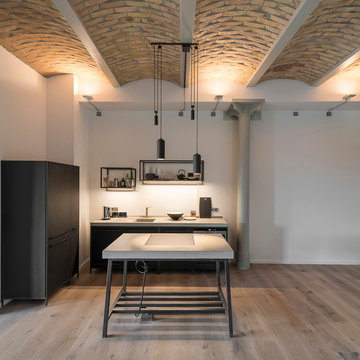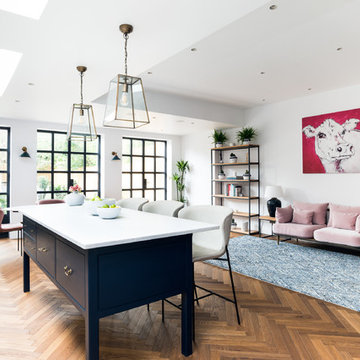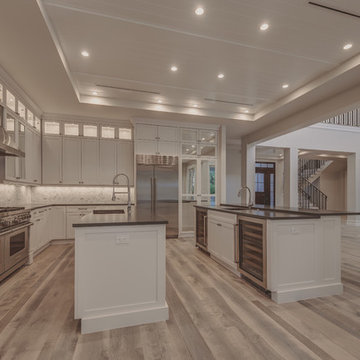Expansive Single-wall Kitchen Design Ideas
Refine by:
Budget
Sort by:Popular Today
141 - 160 of 3,892 photos
Item 1 of 3
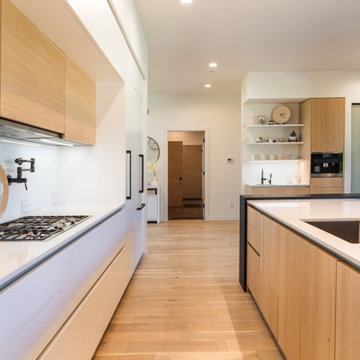
This new build in Battle Ground is the true definition of "modern farmhouse". Yes it's actually a modern house on a farm! The kitchen opens up to the outdoor entertaining area and has a nice open layout. The coffee bar on the side gets lots of use from all of the family members and keeps people out of the cooking area if they need to grab a cup of coffee or tea. Appliances are Miele and Fisher & Paykel. The bar-top is black Fenix.
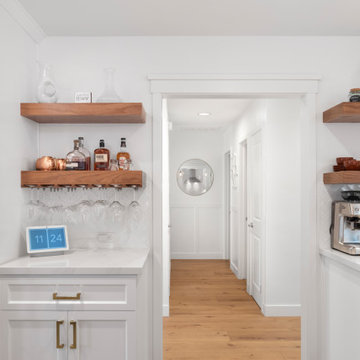
The goal for this Point Loma home was to transform it from the adorable beach bungalow it already was by expanding its footprint and giving it distinctive Craftsman characteristics while achieving a comfortable, modern aesthetic inside that perfectly caters to the active young family who lives here. By extending and reconfiguring the front portion of the home, we were able to not only add significant square footage, but create much needed usable space for a home office and comfortable family living room that flows directly into a large, open plan kitchen and dining area. A custom built-in entertainment center accented with shiplap is the focal point for the living room and the light color of the walls are perfect with the natural light that floods the space, courtesy of strategically placed windows and skylights. The kitchen was redone to feel modern and accommodate the homeowners busy lifestyle and love of entertaining. Beautiful white kitchen cabinetry sets the stage for a large island that packs a pop of color in a gorgeous teal hue. A Sub-Zero classic side by side refrigerator and Jenn-Air cooktop, steam oven, and wall oven provide the power in this kitchen while a white subway tile backsplash in a sophisticated herringbone pattern, gold pulls and stunning pendant lighting add the perfect design details. Another great addition to this project is the use of space to create separate wine and coffee bars on either side of the doorway. A large wine refrigerator is offset by beautiful natural wood floating shelves to store wine glasses and house a healthy Bourbon collection. The coffee bar is the perfect first top in the morning with a coffee maker and floating shelves to store coffee and cups. Luxury Vinyl Plank (LVP) flooring was selected for use throughout the home, offering the warm feel of hardwood, with the benefits of being waterproof and nearly indestructible - two key factors with young kids!
For the exterior of the home, it was important to capture classic Craftsman elements including the post and rock detail, wood siding, eves, and trimming around windows and doors. We think the porch is one of the cutest in San Diego and the custom wood door truly ties the look and feel of this beautiful home together.
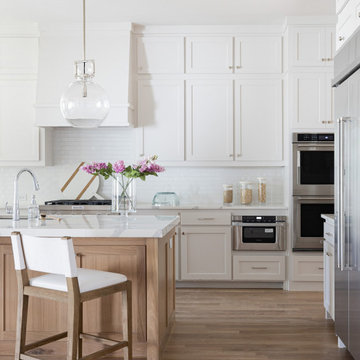
Experience this stunning coastal contemporary by Olerio Homes in the highly sought after Midway Hollow area. Appointed in a coastal palette this home boasts an open floor plan for seamless entertaining & comfortable living. Amenities include chef's kitchen highlighted by Kitchen-aid appliances & quartz countertops, opening to the family room for seamless entertaining & comfortable living. Retire to first floor owner's suite overlooking your backyard with luxurious spa like bath & a generous closet. A formal dining, study, game room & 3 bedrooms complete with ensuite baths are all flooded w natural light. This is your opportunity to own a home that combines the best of location & design!
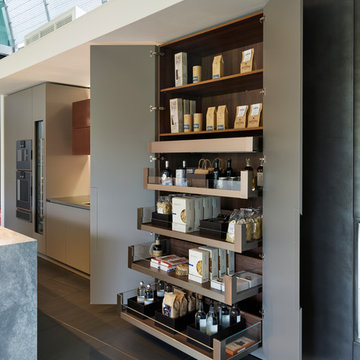
Roundhouse Urbo and Metro matt lacquer bespoke kitchen in Farrow & Ball Moles Breath, Patinated Silver and Burnished Copper with a stainless steel worktop and larder shelf in White Fantasy. Island in horizontal grain Riverwashed Walnut Ply with worktop in White Fantasy with a sharknose profile.
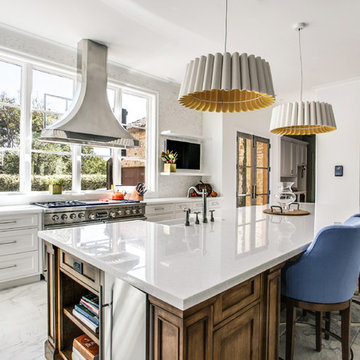
The mosaic tile wall adds texture to the airy space, while the contrasting dark wood base of the kitchen island adds warmth and sets the stage for the luxurious Hanoi Pure White marble countertops.
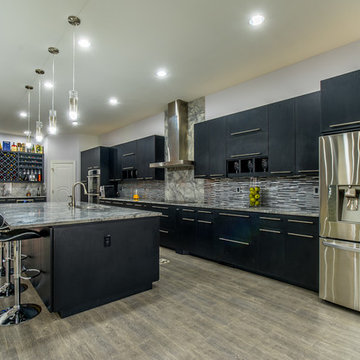
A Marble kitchen countertop installation done by East Coast Granite and Design. Stone: Super White Marble.
Visit us at www.eastcoastgranitecharleston.com to see more of our work.
Photos by Your Business Media.
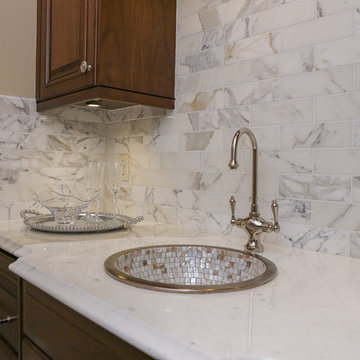
Designed by Melodie Durham of Durham Designs & Consulting, LLC. Photo by Livengood Photographs [www.livengoodphotographs.com/design].
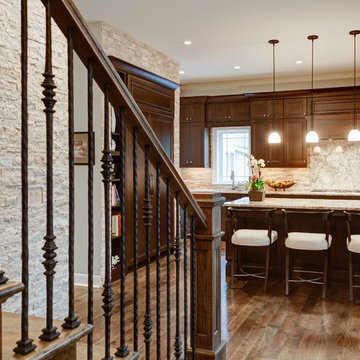
This photo really encompasses how you would see this kitchen when walking into the room. You can see how the panel above the range hood matches the one above the refrigerator, and that the cabinet over the sink steps back in depth to add to the openness, and create a molding change. The texture of the splitface stone going up the staircase wall is highlighted here as well.
Photos by Thomas Miller
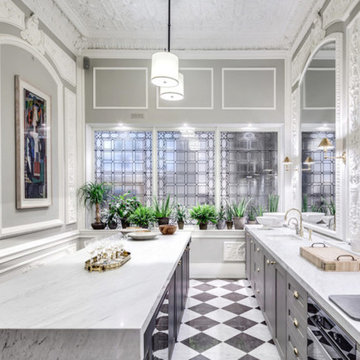
TRADITIONAL KITCHEN TO UNIT 1 [4 in total] with respectfully restored wall panelling. Marble floor and new bespoke shaker style kitchen units and marble top breakfast bar with built in appliances.
project: AUTHENTICALLY MODERN GRADE II. APARTMENTS in Heritage respectful Contemporary Classic Luxury style
For full details see or contact us:
www.mischmisch.com
studio@mischmisch.com
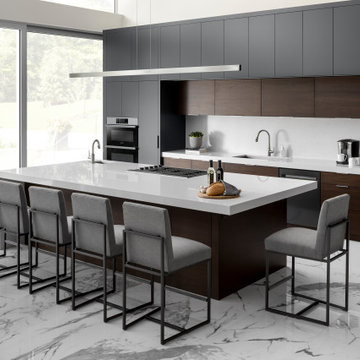
This home is breathtaking! The owners have poured themselves into the fully custom design of their property, ensuring it is truly their dream space - a modern retreat founded on the melding of cool and warm tones, the alluring charm of natural materials, and the refreshing calm of streamlined design. In the kitchen, note the endless flow through the marble floors, floor-to-ceiling windows, waterfall countertop, and smooth slab cabinet doors. The minimalist style in this kitchen is contrasted by the grandeur of its sheer size, and this ultra-modern home, though cool and neutral, holds the potential for many warm evenings with lots of company.
Expansive Single-wall Kitchen Design Ideas
8
