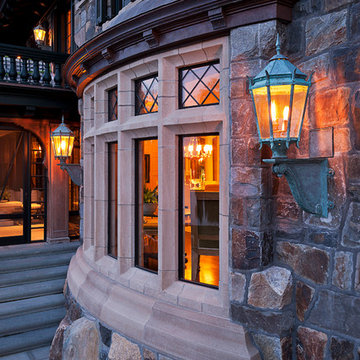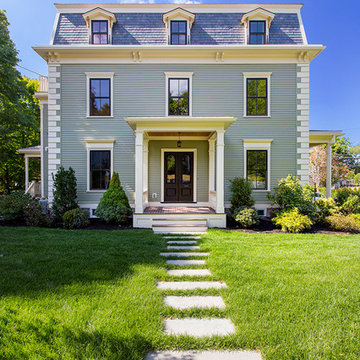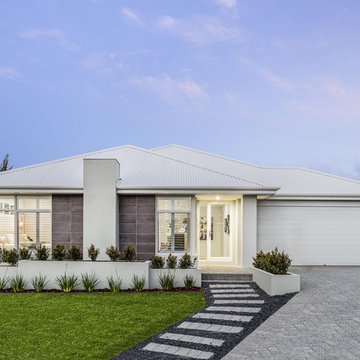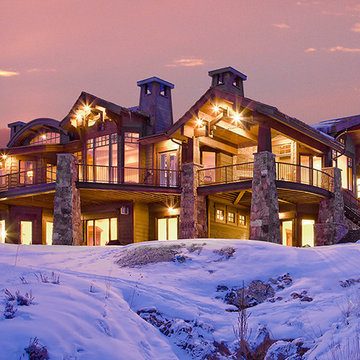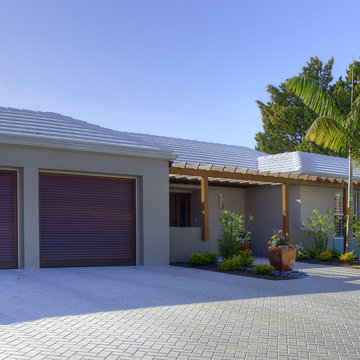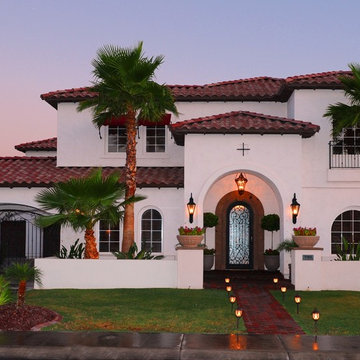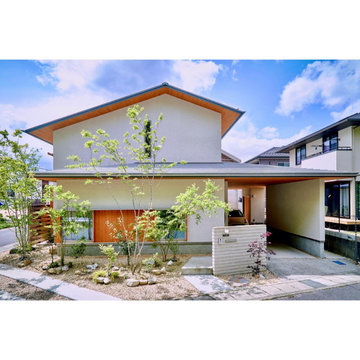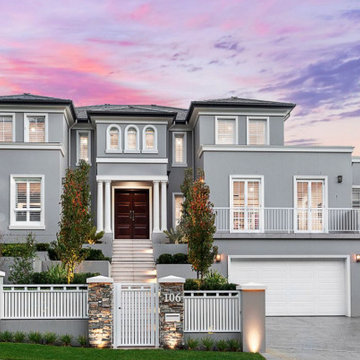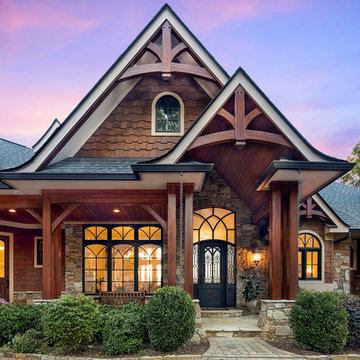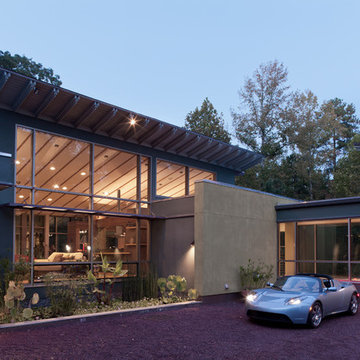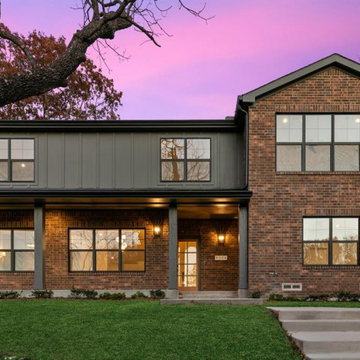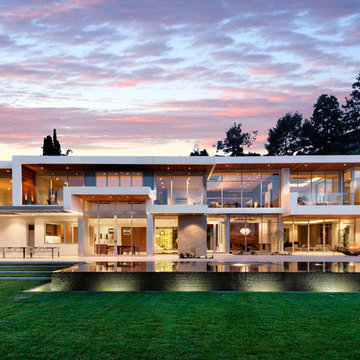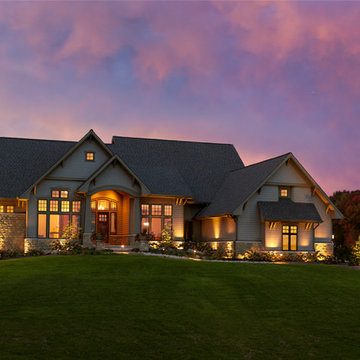Exterior Design Ideas
Refine by:
Budget
Sort by:Popular Today
121 - 140 of 6,149 photos
Item 1 of 2
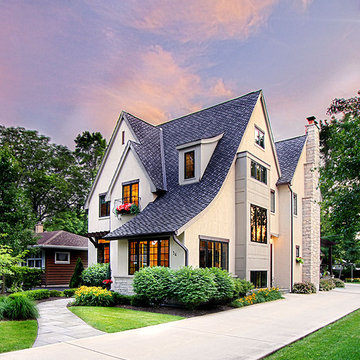
A custom home builder in Chicago's western suburbs, Summit Signature Homes, ushers in a new era of residential construction. With an eye on superb design and value, industry-leading practices and superior customer service, Summit stands alone. Custom-built homes in Clarendon Hills, Hinsdale, Western Springs, and other western suburbs.
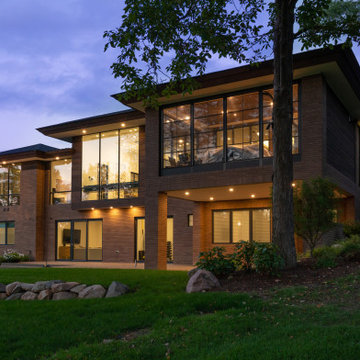
This home is inspired by the Frank Lloyd Wright Robie House in Chicago and features large overhangs and a shallow sloped hip roof. The exterior features long pieces of Indiana split-faced limestone in varying heights and elongated norman brick with horizontal raked joints and vertical flush joints to further emphasize the linear theme. The courtyard features a combination of exposed aggregate and saw-cut concrete while the entry steps are porcelain tile. The siding and fascia are wire-brushed African mahogany with a smooth mahogany reveal between boards.
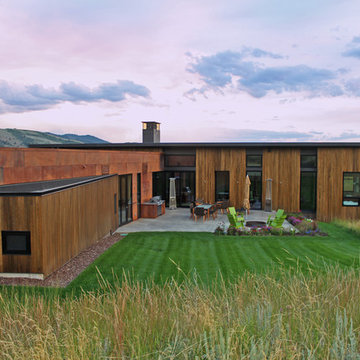
Extensive valley and mountain views inspired the siting of this simple L-shaped house that is anchored into the landscape. This shape forms an intimate courtyard with the sweeping views to the south. Looking back through the entry, glass walls frame the view of a significant mountain peak justifying the plan skew.
The circulation is arranged along the courtyard in order that all the major spaces have access to the extensive valley views. A generous eight-foot overhang along the southern portion of the house allows for sun shading in the summer and passive solar gain during the harshest winter months. The open plan and generous window placement showcase views throughout the house. The living room is located in the southeast corner of the house and cantilevers into the landscape affording stunning panoramic views.
Project Year: 2012
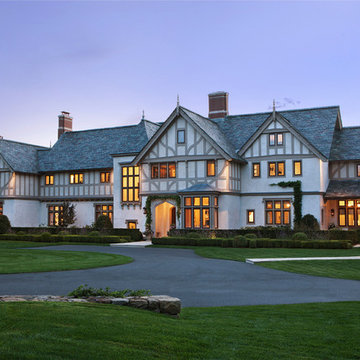
Whether the windows are subtle and bespoke or more prevalent in the facade they shine through with their delicate lines and Elizabethan style, illuminated at night.
Wadia Associates
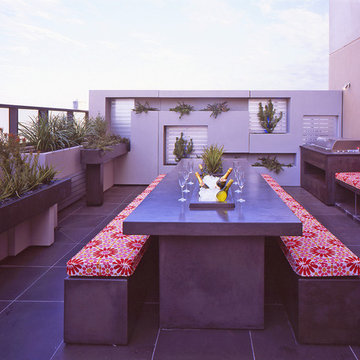
dKO Architecture's vision for this space was to create a retreat nestled above the fracas of its inner-urban environment through the careful selection & placement of materials & finishes. The clients desire for entertaining and need for integrated storage and seating were all taken into consideration. The use of LICOM76 allowed for this rooftop terrace to be designed and constructed in small modular components, which were constructed off-site & then delivered to the project site for installation.
All components were manufactured from LICOM76, lightweight concrete material, ideal for use in rooftops where weight is an issue.
Elements: Elongated planter boxes, Feature wall with inbuilt planter boxes, cascading water feature, table with inbuilt planters, seating/storage
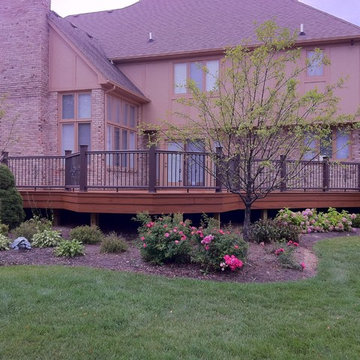
850 sq ft Timber Tech Evolution Teak deck with Timber Tech Walnut Radiance Rail. Deckorators classic balusters, walnut/teak double picture frame border, Teak triple stack fascia

亡き父から受け継いだ、鶴見駅から徒歩10分程度の敷地に建つ12世帯の賃貸マンション。私道の行き止まりで敷地形状も不整形だったが、その条件を逆手に取り、静かな環境と落ち着いたデザインでワンランク上の賃料が取れるマンションを目指した。将来の賃貸需要の変化に対応できるよう、戸境壁の一部をブロック造として間取り変更がしやすい設計になっている。小さなワンルームで目先の利回りを求めるのではなく、10年、20年先を考えた賃貸マンションである。
Exterior Design Ideas
7
