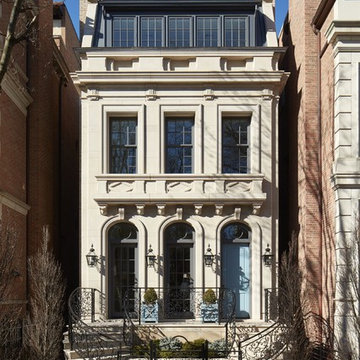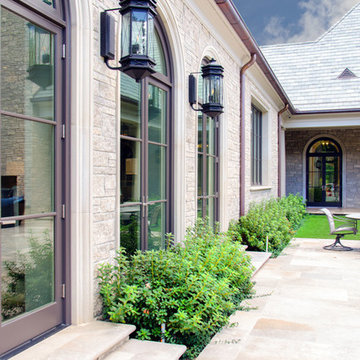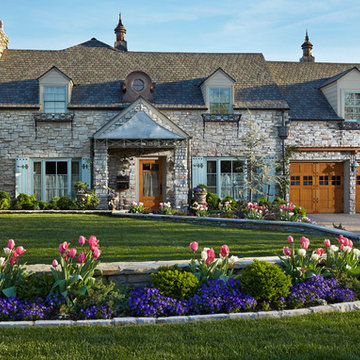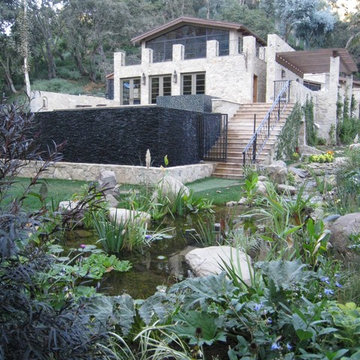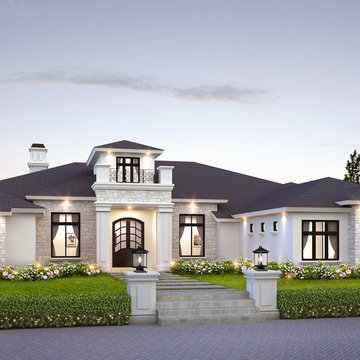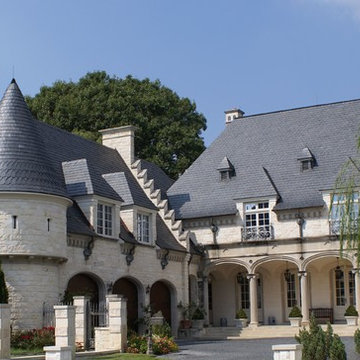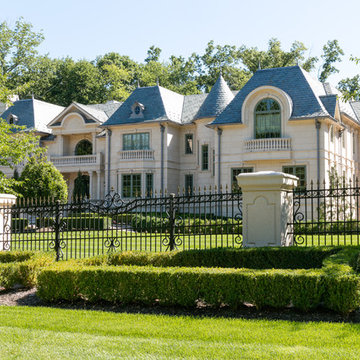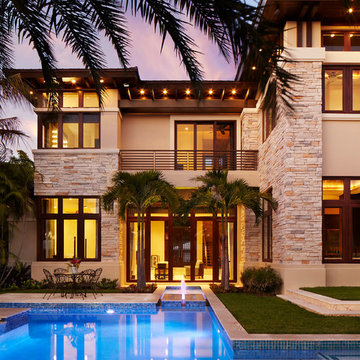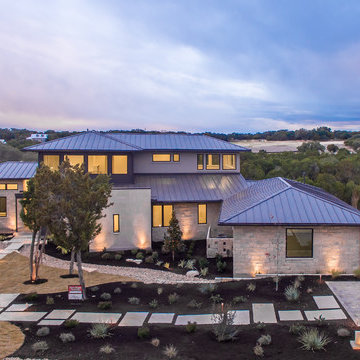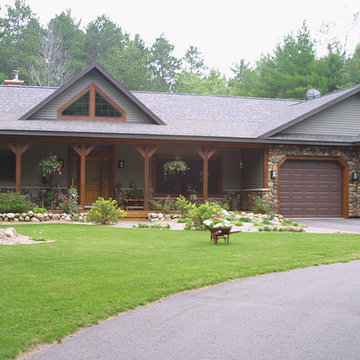Exterior Design Ideas with Stone Veneer
Sort by:Popular Today
41 - 60 of 33,729 photos
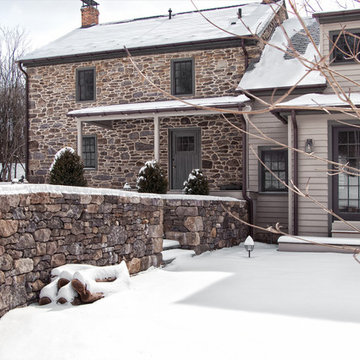
This project is unique in that we were challenged with taking 2 distinct stone buildings that had been vacant for years and sited only about 40 feet apart. They had been individual residences on an old peach farm. The zoning for the property allowed only one residence on the lot and our client wanted to maintain both original structures and create one residence from both structures.
THE RESULTS
Clearly the resulting exterior aesthetic was a successful blending of the old and the new. Careful consideration was given to the scale and proportion of the original buildings and the central new addition joining the 2 structures seems to look as if it was there all along. As with all of our projects, our clients are an integral part of the design process and were extremely satisfied with the results.
This whole house renovation captures the essence of a traditional colonial farmhouse. Although it was originally built as 2 distinct dwellings at 2 di erent times it now has all the character of a single family home that sits handsomely on it’s site. The interior blends seamlessly with the new central core addition and the existing updated interiors of the old structures. The walnut kitchen and custom stairs and railings are rich in detail and create a warm central living space to the home.
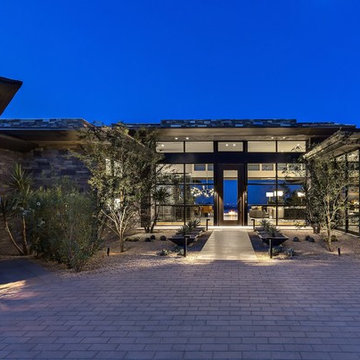
Nestled in its own private and gated 10 acre hidden canyon this spectacular home offers serenity and tranquility with million dollar views of the valley beyond. Walls of glass bring the beautiful desert surroundings into every room of this 7500 SF luxurious retreat. Thompson photographic

This 10,970 square-foot, single-family home took the place of an obsolete structure in an established, picturesque Milwaukee suburb. The newly constructed house feels both fresh and relevant while being respectful of its surrounding traditional context. It is sited in a way that makes it feel as if it was there very early and the neighborhood developed around it. The home is clad in a custom blend of New York granite sourced from two quarries to get a unique color blend. Large, white cement board trim, standing-seam copper, large groupings of windows, and cut limestone accents are composed to create a home that feels both old and new—and as if it were plucked from a storybook. Marvin products helped tell this story with many available options and configurations that fit the design.
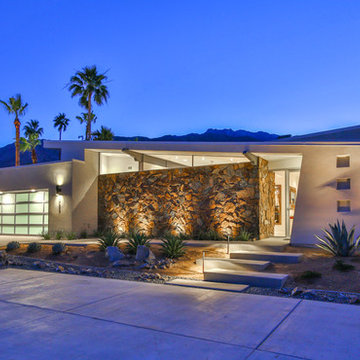
Newly built, architectural significant Palm Springs home designed by midcentury architect Hugh Kaptur, AIA.
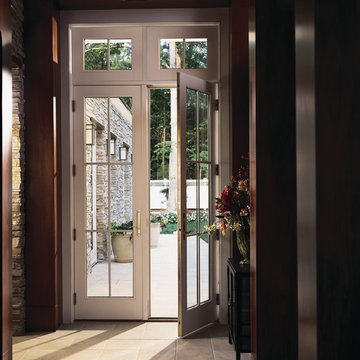
Visit Our Showroom
8000 Locust Mill St.
Ellicott City, MD 21043
Andersen 400 Series Frenchwood® Hinged Patio Door and Transom Windows
with Colonial Grilles
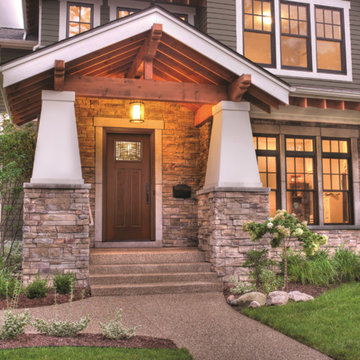
Fiber-Classic Mahogany Collection fiberglass door featuring deep Mahogany graining. Door features Maple Park decorative glass with black nickel caming.
Exterior Design Ideas with Stone Veneer
3
