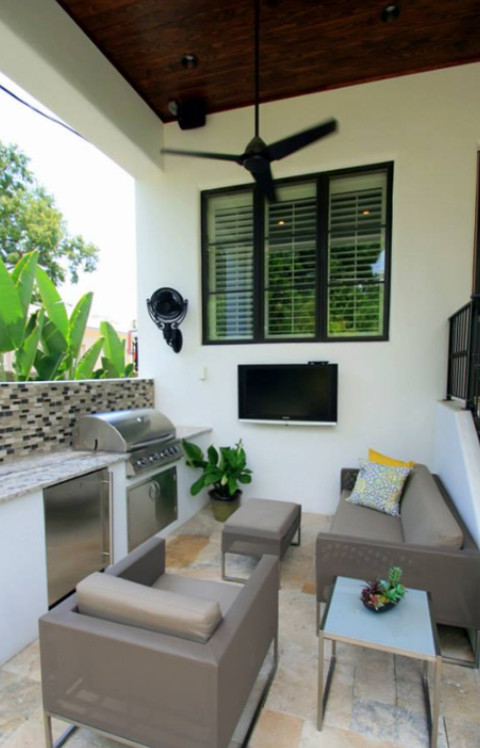
Exterior kitchen
View of the covered rear lanai. This space is used as an outside kitchen and eating area with 14’ ceilings. The owners plan on installing a 50’ wide lap pool in the coming years. When they do they plan on extending the flooring throughout the pool deck.

Raised wall