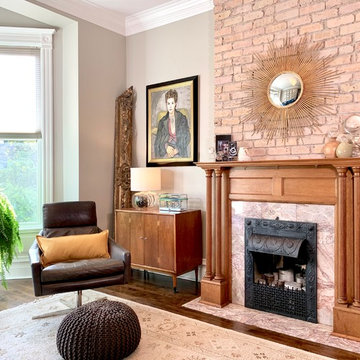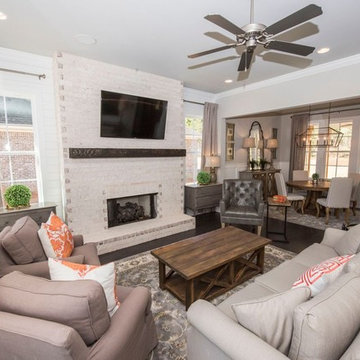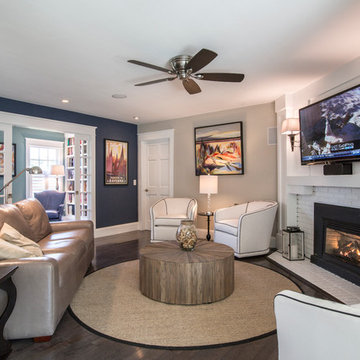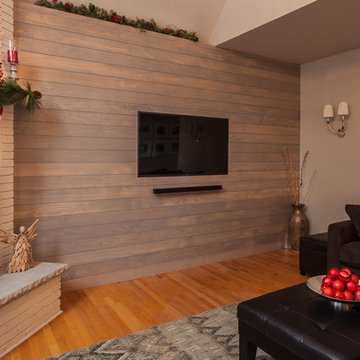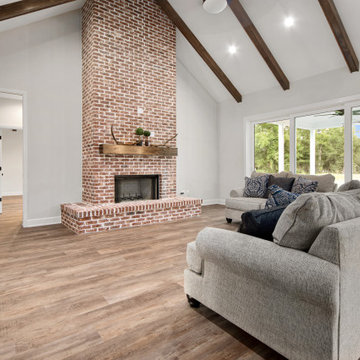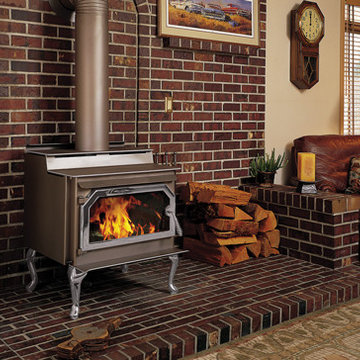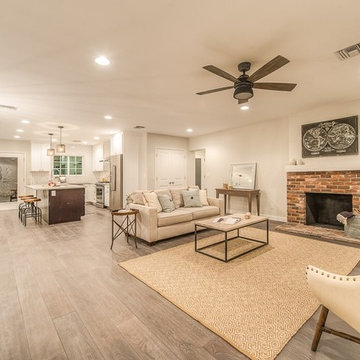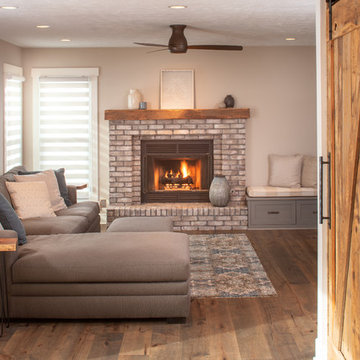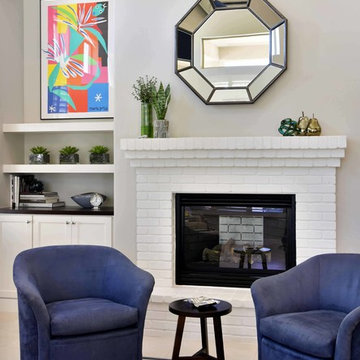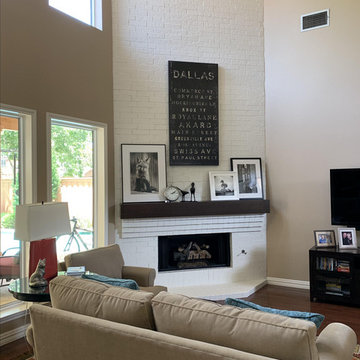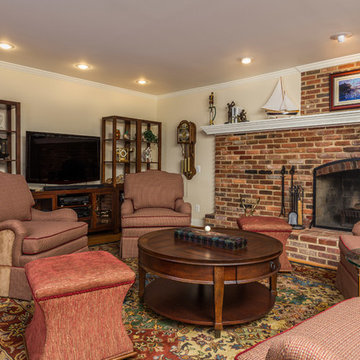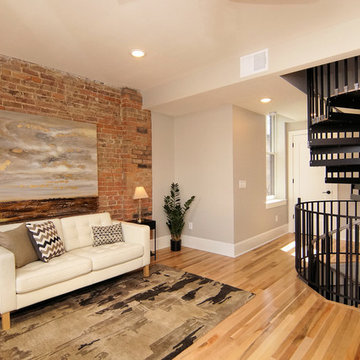Family Room Design Photos with a Brick Fireplace Surround
Refine by:
Budget
Sort by:Popular Today
141 - 160 of 1,467 photos
Item 1 of 3
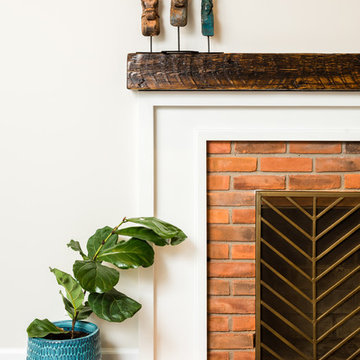
This mantle was created by a local woodsmith and artist with wood reclaimed from a Detroit Fire Station in Downtown Detroit Michigan. Each piece is numbered and registered, giving a little bit of love and history along the way for its new home!
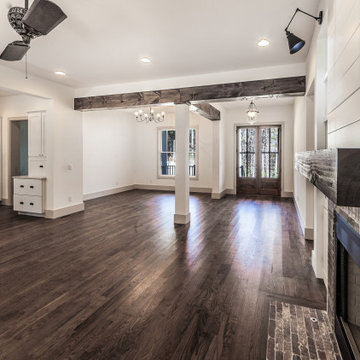
Wonderful built-in shelves next to the fireplace with shiplap above the fireplace.
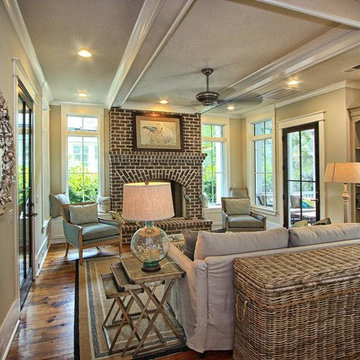
Cabinetry by Kith Kitchens
Finish: Taupe w/ Brushed Brown Glaze
Photo Courtesy of David Weekley Homes

Dark burgundy and blue plaid window treatments are replaced with Thibaut embroidered linen panels and nail head cornices to lighten up this harvest-toned room. Cornices with bamboo blinds are on the windows flanking the fireplace to maximize the view and natural sunlight.
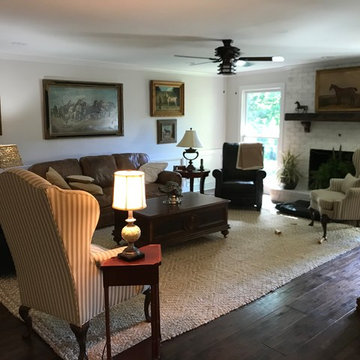
Family room reno features Hardwood Floors with a Brick Fireplace & Custom Mantel with LED lighting
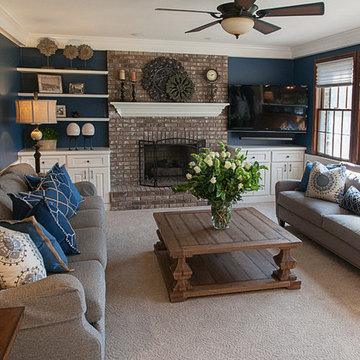
A large square cocktail table anchors the new furniture arrangement and it's salvaged wood adds texture to the soft furnishings. Two new sofas balance the large room and provide comfortable seating for 8 - 10 people. New built-ins on either side of the fireplace provide ample storage for toys and audio visual equipment, while the dark wall color helps the television to disappear when not in use.
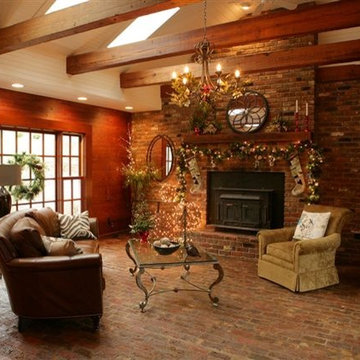
This home was originally built with premium quality salvaged materials like these 200 year old beams. The original builders sought out old mills and barns in the area and found some amazing materials. This home was built in 1967 and totally renovated and its size doubled in 2008.
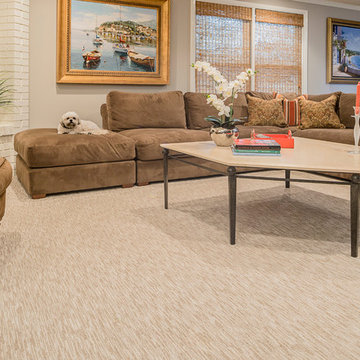
Family room carpet features Masland's Artistic Vision in color Stone Mist. Blinds are by Hunter Douglas Woven Woods Provenance Collection, style is Charleston in color Yorktowne brown. Sales Design Consultant: Anna Karfias
Family Room Design Photos with a Brick Fireplace Surround
8
