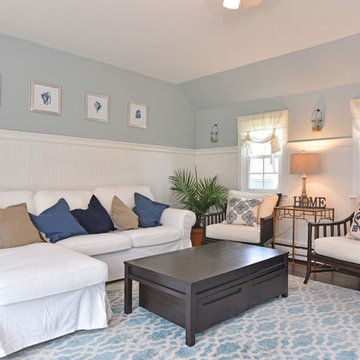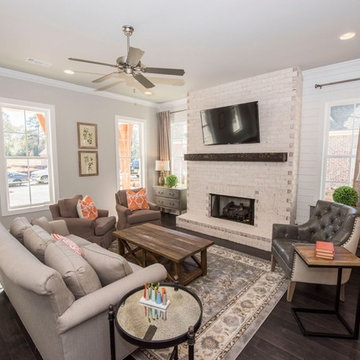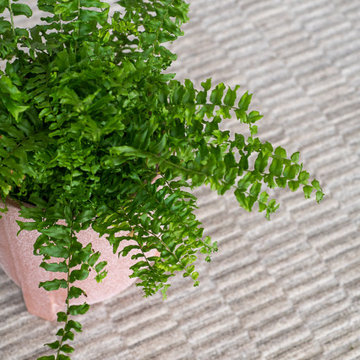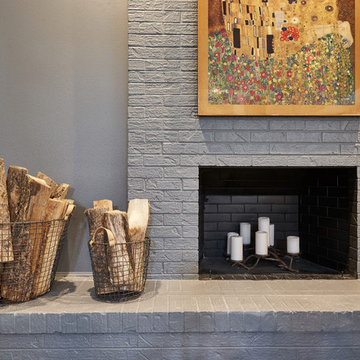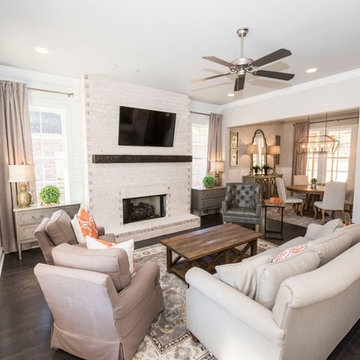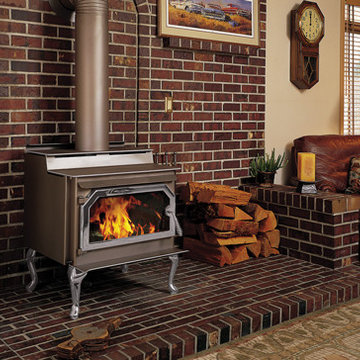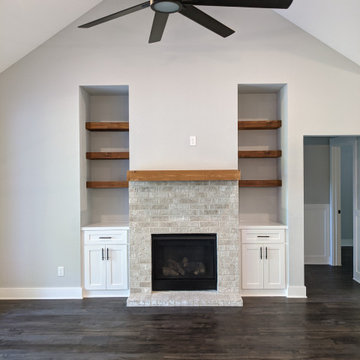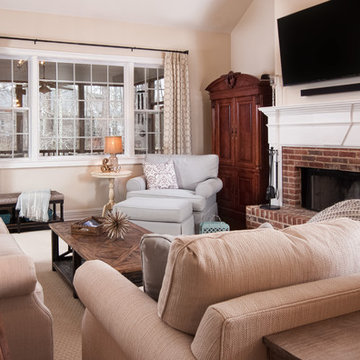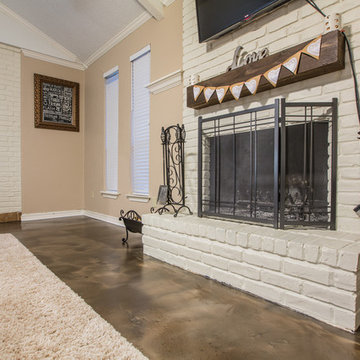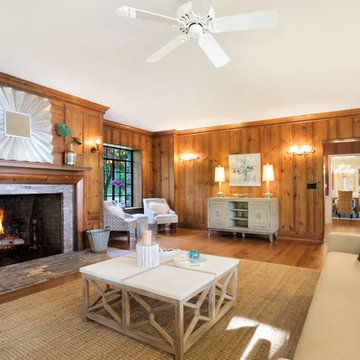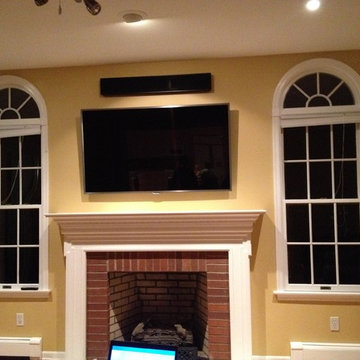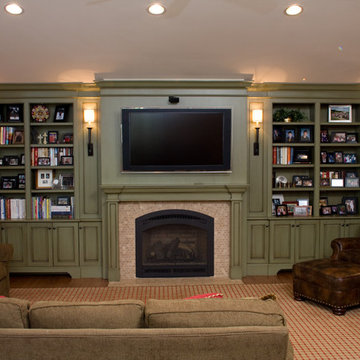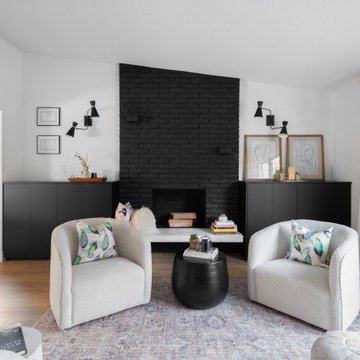Family Room Design Photos with a Brick Fireplace Surround
Refine by:
Budget
Sort by:Popular Today
141 - 160 of 1,467 photos
Item 1 of 3
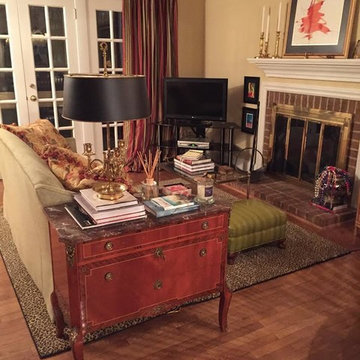
THIS LONG TIME CLIENT IS DEFINITELY TRUE TO HER CAJUN HERITAGE! SHE LOVE ANYTHING RED OR LEOPARD...AND FRENCH! MY KIND OF GAL.
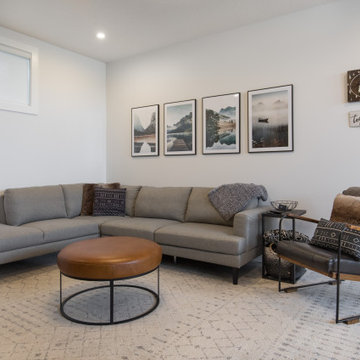
We are extremely proud of this client home as it was done during the 1st shutdown in 2020 while working remotely! Working with our client closely, we completed all of their selections on time for their builder, Broadview Homes.
Combining contemporary finishes with warm greys and light woods make this home a blend of comfort and style. The white clean lined hoodfan by Hammersmith, and the floating maple open shelves by Woodcraft Kitchens create a natural elegance. The black accents and contemporary lighting by Cartwright Lighting make a statement throughout the house.
We love the central staircase, the grey grounding cabinetry, and the brightness throughout the home. This home is a showstopper, and we are so happy to be a part of the amazing team!
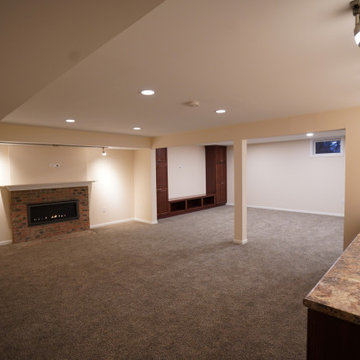
Family room in finished lower level with fireplace, dimmable can lights, track lights, and long countertop workspace.
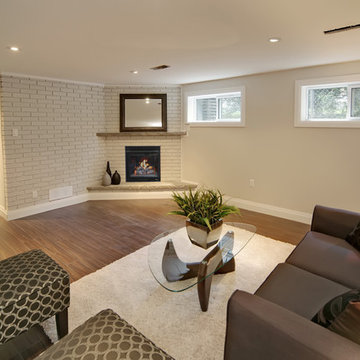
The transformation from dull and drab outdated bungalow in Etobicoke was amazing! After opening up the living room, kitchen and dinning room to create an open concept floor plan this space was asking for a new look! By adding some key furniture and decor items this showcased this property into a home that anyone wold be proud to call their own.
Hope Designs
www.hopedesigns.ca
info@hopedesigns.ca
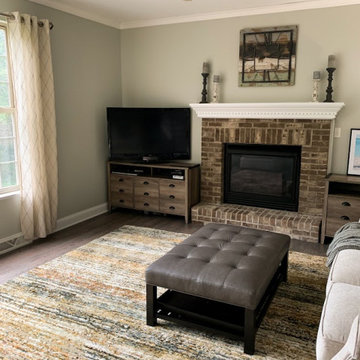
This homeowner had recently bought couches but needed some décor inspiration to put the finishing touches on the room. The goal was to lighten the wall and fireplace mantle colors with new colors, add draperies, rug, organizational pieces and décor to bring the space from dark and traditional to light and transitional. The homeowner also wanted to keep a statement piece of art and the sage green cabinetry of the kitchen. These spaces ended up being the perfect blend of warm and cool neutrals. The family enjoys cozying in to spend time together and family comments about how much they love the lighter feel.
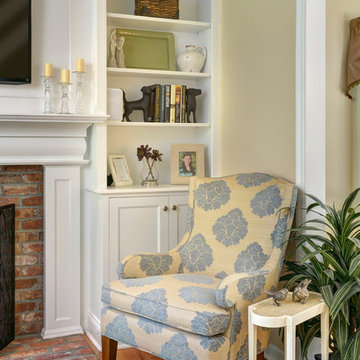
Family room with built-in book Shelving! Visit our website at: wainscotsolutions.com
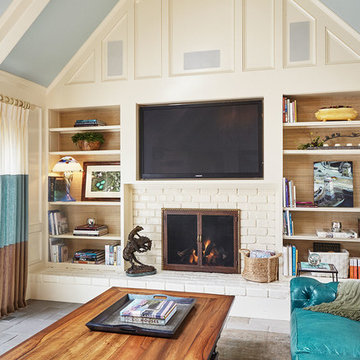
Family Room: From the pale blue, white and taupe banded draperies to the soft blue on the ceiling. What a great space to enjoy friends and family. Tying in some existing furniture pieces to make a comfortable room.
Family Room Design Photos with a Brick Fireplace Surround
8
