Family Room Design Photos with Dark Hardwood Floors and a Built-in Media Wall
Refine by:
Budget
Sort by:Popular Today
1 - 20 of 3,273 photos
Item 1 of 3

This project found its inspiration in the original lines of the home, built in the early 20th century. This great family room did not exist, and the opportunity to bring light and dramatic flair to the house was possible with these large windows and the coffered ceiling with cove lighting. Smaller windows on the right of the space were placed high to allow privacy from the neighbors of this charming suburban neighborhood, while views of the backyard and rear patio allowed for a connection to the outdoors. The door on the left leads to an intimate porch and grilling area that is easily accessible form the kitchen and the rear patio. Another door leads to the mudroom below, another door to a breezeway connector to the garage, and the eventually to the finished basement, laundry room, and extra storage.

2-story floor to ceiling Neolith Fireplace surround.
Pattern matching between multiple slabs.
Mitred corners to run the veins in a 'waterfall' like effect.
GaleRisa Photography
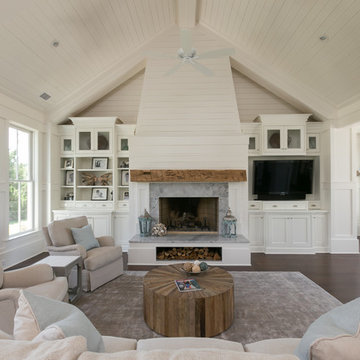
Photos by Patrick Brickman. 55" TV inserted into custom shelving with a Klipsch speaker. Distributed audio/video, climate control and automated lighting are part of the control system.
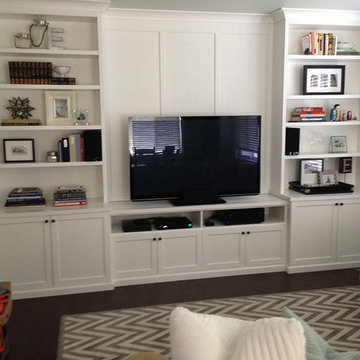
After photo of entertainment center / family room for client in the Issaquah area. Custom built-in, new paint and dark hardwood floors make a big difference!

Living area with custom designed entertainment unit and integrated bench seat. BW print by ArtHouseCo
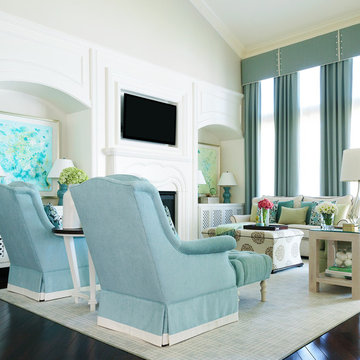
Design with the family in mind with Crypton upholstery fabric and indoor/outdoor fabrics. Custom media wall made to fit the TV and add a very finished look. Blue drapery with tailored cornice and custom sized broadloom rug.

This project was a one of a kind remodel. it included the demolition of a previously existing wall separating the kitchen area from the living room. The inside of the home was completely gutted down to the framing and was remodeled according the owners specifications. This remodel included a one of a kind custom granite countertop and eating area, custom cabinetry, an indoor outdoor bar, a custom vinyl window, new electrical and plumbing, and a one of a kind entertainment area featuring custom made shelves, and stone fire place.
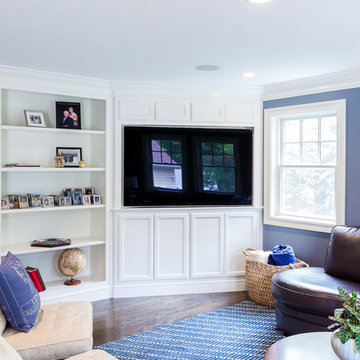
A fake wall was built to allow for a TV built-in in the family room. Custom cabinets provide storage below and above the TV.
Brian Walters Photo
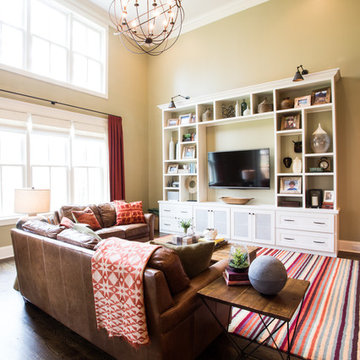
Transitional family room with dark wood flooring paired with brown leather sectional and white built-in medial wall that offers plenty of storage.
Photography by Andrea Behrends
Family Room Design Photos with Dark Hardwood Floors and a Built-in Media Wall
1










