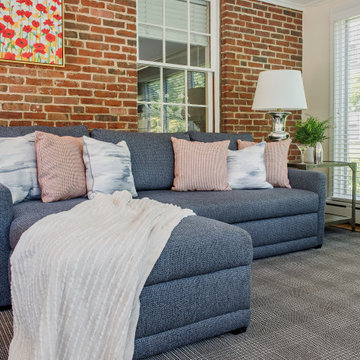Family Room Design Photos with a Concealed TV and Brick Walls
Refine by:
Budget
Sort by:Popular Today
1 - 7 of 7 photos
Item 1 of 3
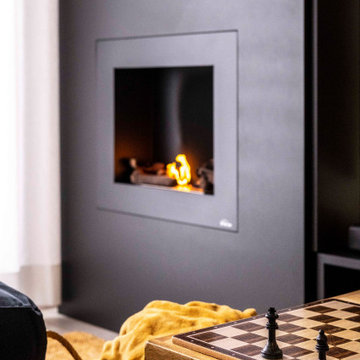
¿Qué es la arquitectura sino el escenario para desarrollar los momentos de la vida?
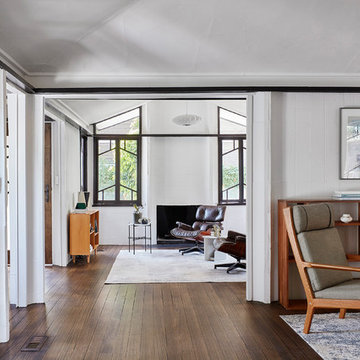
The view from the living room to the sitting room. Painted chevron style windows are from the 1920's . Dark stain added to the existing flooring
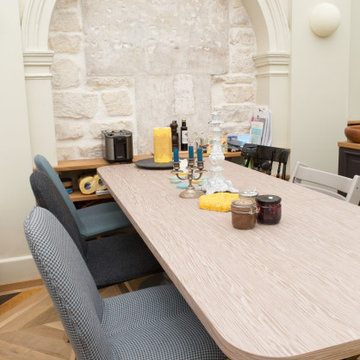
LOFT avec lumière zénithale, parquet bois coloré, mobilier sur mesure, cuisine avec ilot central, contemporain et chic, beaux volumes.
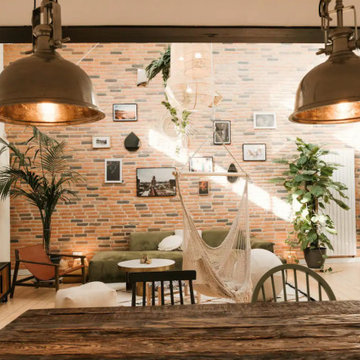
Aménagement et sélection de mobilier et décoration pour le grand séjour-salle à manger d'une maison style loft dans le quartier de Nansouty à Bordeaux.
Le couple de trentenaire souhaitait apporter un côté bohème et ethnique à cet espace atypique de style industriel pour le rendre plus cosy.

Everywhere you look in this home, there is a surprise to be had and a detail that was worth preserving. One of the more iconic interior features was this original copper fireplace shroud that was beautifully restored back to it's shiny glory. The sofa was custom made to fit "just so" into the drop down space/ bench wall separating the family room from the dining space. Not wanting to distract from the design of the space by hanging TV on the wall - there is a concealed projector and screen that drop down from the ceiling when desired. Flooded with natural light from both directions from the original sliding glass doors - this home glows day and night - by sunlight or firelight.
Family Room Design Photos with a Concealed TV and Brick Walls
1

