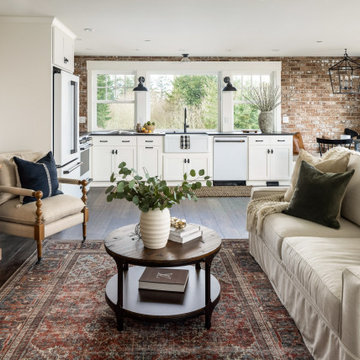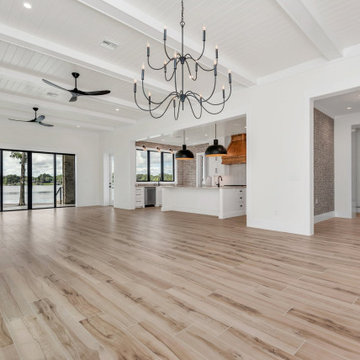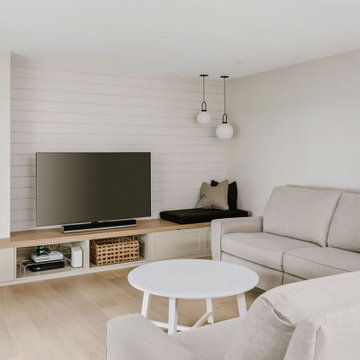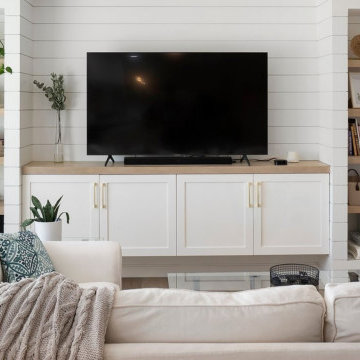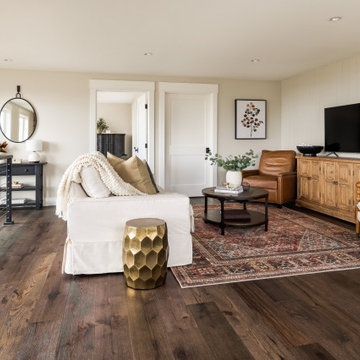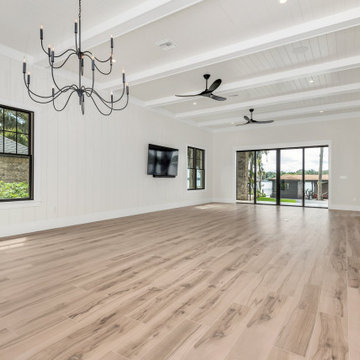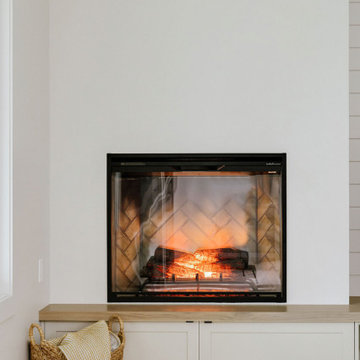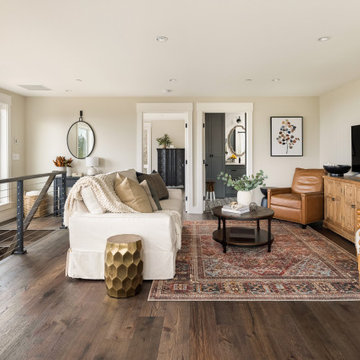Family Room Design Photos with a Freestanding TV and Planked Wall Panelling
Refine by:
Budget
Sort by:Popular Today
1 - 12 of 12 photos
Item 1 of 3
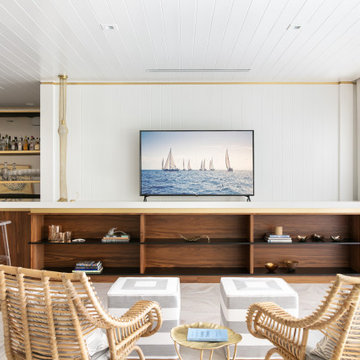
Looking across the bay at the Skyway Bridge, this small remodel has big views.
The scope includes re-envisioning the ground floor living area into a contemporary, open-concept Great Room, with Kitchen, Dining, and Bar areas encircled.
The interior architecture palette combines monochromatic elements with punches of walnut and streaks of gold.
New broad sliding doors open out to the rear terrace, seamlessly connecting the indoor and outdoor entertaining areas.
With lots of light and an ethereal aesthetic, this neomodern beach house renovation exemplifies the ease and sophisitication originally envisioned by the client.

Advisement + Design - Construction advisement, custom millwork & custom furniture design, interior design & art curation by Chango & Co.
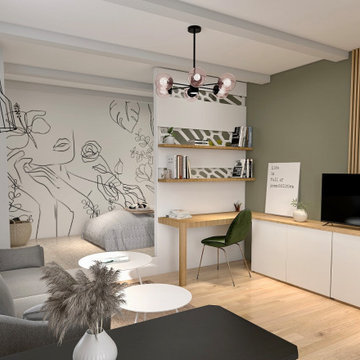
Projet studio : Aménagement et décoration d’un studio pour location à Toulon ?
- Deco style moderne et fonctionnel, peintures @argilepeinture verts. Carreaux de ciment récupérés dans l’entrée. Coin nuit sur podium avec grand tiroirs. Petit dressing sur mesure.
Séparation brise vue entre le salon coin bureau et la chambre.
?? vous vous aimez?
Family Room Design Photos with a Freestanding TV and Planked Wall Panelling
1
