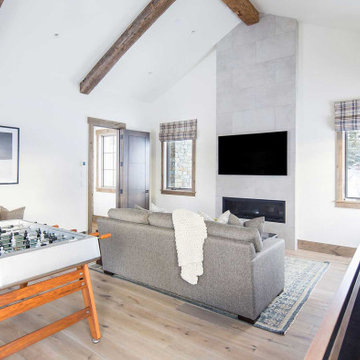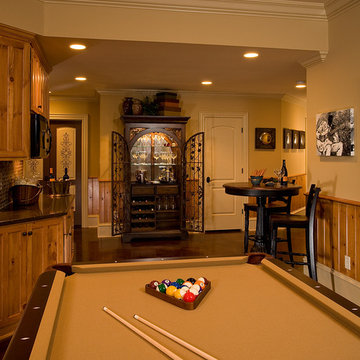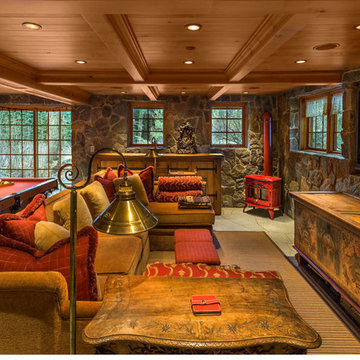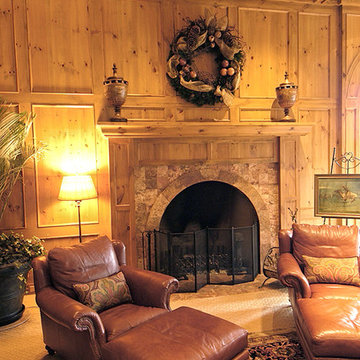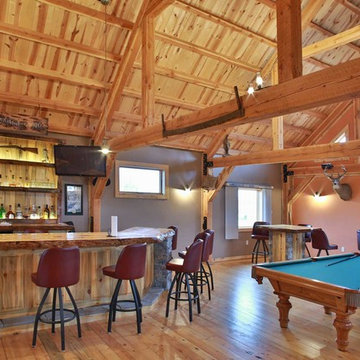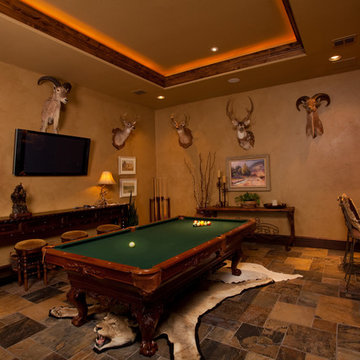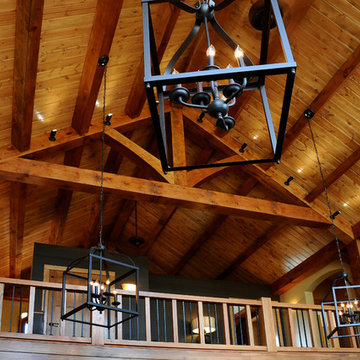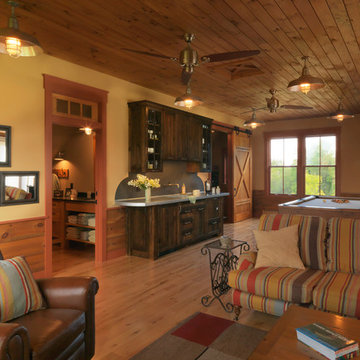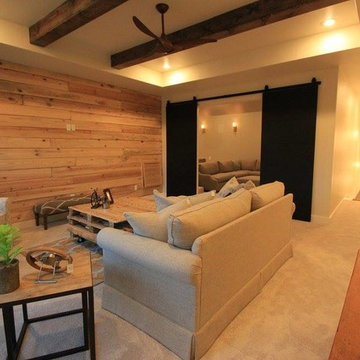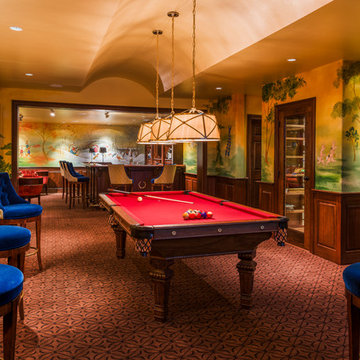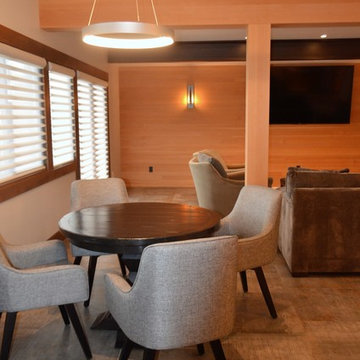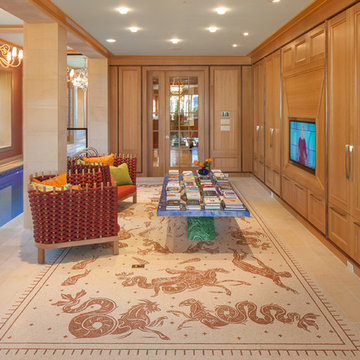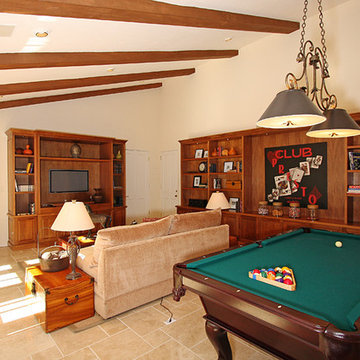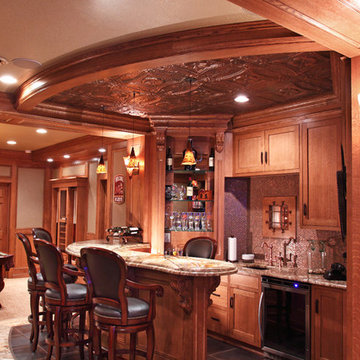Family Room Design Photos with a Game Room
Refine by:
Budget
Sort by:Popular Today
61 - 80 of 221 photos
Item 1 of 3
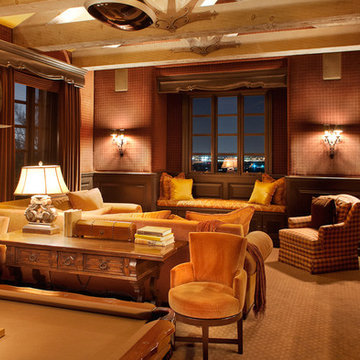
We love this traditional style game room with a pool table, chair rail millwork, and light wooden beams.
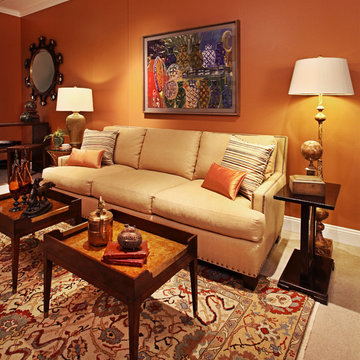
Warm and cozy describes this small lounge area adjacent to a casual dining space. Silk throw pillows add a bit of color to this Lillian August linen sofa.
Photo credit: Jeff Garland
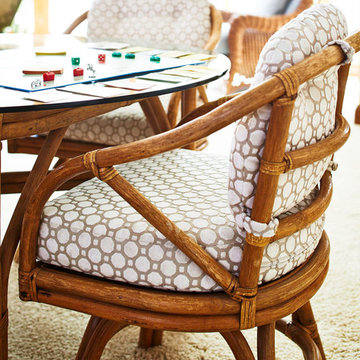
Rattan game table and reupholstered chairs in a traditional family room. Cameron Sadeghpour Photography
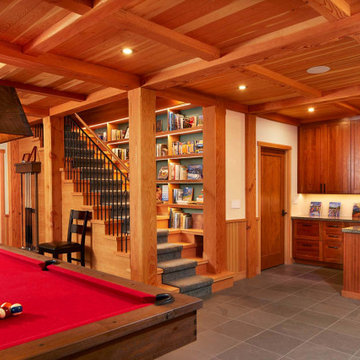
Up North lakeside living all year round. An outdoor lifestyle—and don’t forget the dog. Windows cracked every night for fresh air and woodland sounds. Art and artifacts to display and appreciate. Spaces for reading. Love of a turquoise blue. LiLu Interiors helped a cultured, outdoorsy couple create their year-round home near Lutsen as a place of live, work, and retreat, using inviting materials, detailing, and décor that say “Welcome,” muddy paws or not.
----
Project designed by Minneapolis interior design studio LiLu Interiors. They serve the Minneapolis-St. Paul area including Wayzata, Edina, and Rochester, and they travel to the far-flung destinations that their upscale clientele own second homes in.
-----
For more about LiLu Interiors, click here: https://www.liluinteriors.com/
---
To learn more about this project, click here:
https://www.liluinteriors.com/blog/portfolio-items/lake-spirit-retreat/
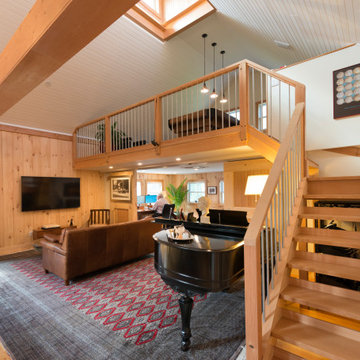
Another view of the staircase to the Loft shows how natural hardwoods, white beaded ceilings, and our signature GeoBarns cupola keep a large space warm, inviting, and connected with the historic nature of this home.
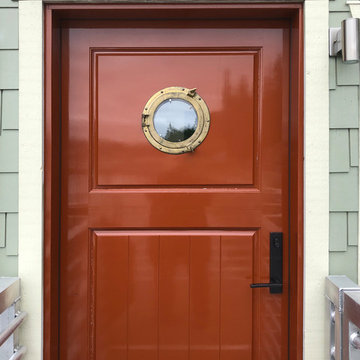
Porthole window in entry door!
A 1930’s boathouse is renewed with an updated space and new pier, everything inside is new. Some new features include: NanaWalls, tall glass doors fold open completely onto a new deck, a working kitchen with an island that houses a hydraulic can swivel and move around on a whim, a sofa sleeper has double function, a TV is on a swing arm, and tables transform and combine for different needs. It’s a small space everything had to be multi-functional. Storage is a premium, a handcrafted ladder displays quilts when its not being used to access a loft space in a dropped ceiling. With nautical touches the revitalized boathouse shed is now a great place to entertain and watch the sun set on the water.
Family Room Design Photos with a Game Room
4
