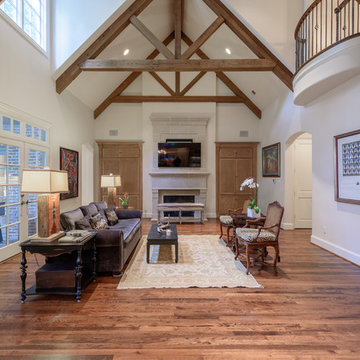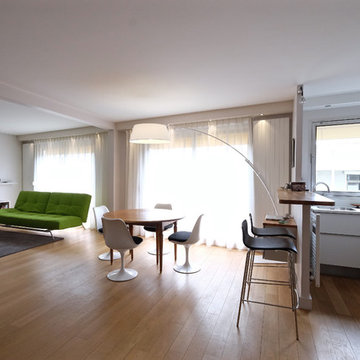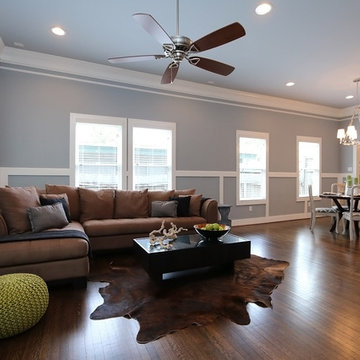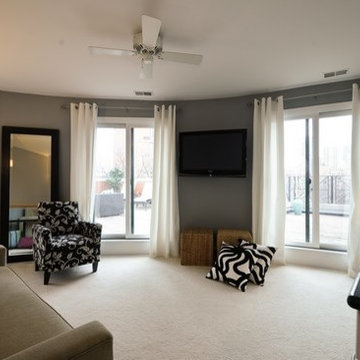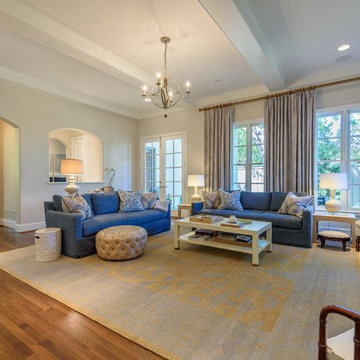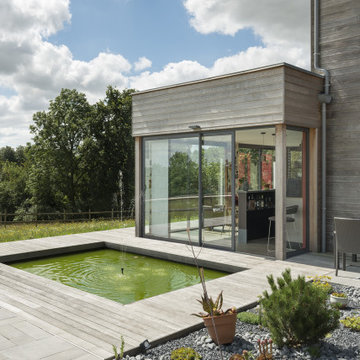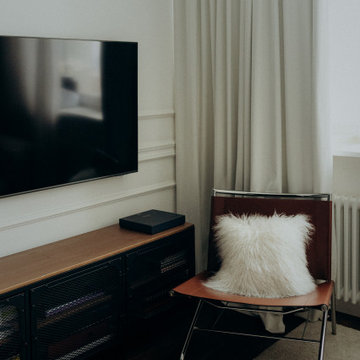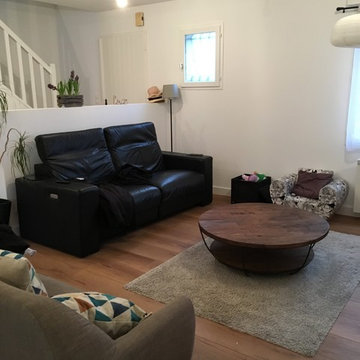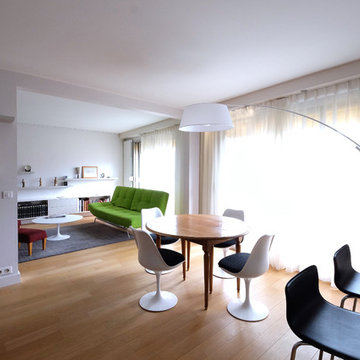Family Room Design Photos with a Home Bar
Refine by:
Budget
Sort by:Popular Today
41 - 60 of 102 photos
Item 1 of 3
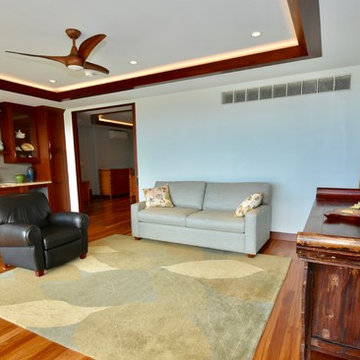
Speakers in the ceiling allow for music to be played from many different music sources
Photos By - Control Freaks Hawaii
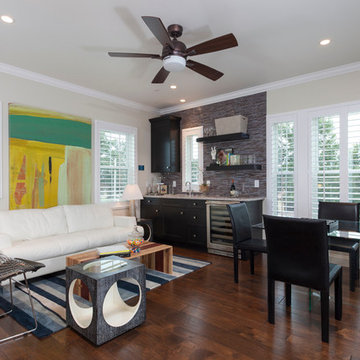
Like this Plan? See more of this project on our website http://gokeesee.com/homeplans
HOME PLAN ID: C13-03186-62A
Uneek Image
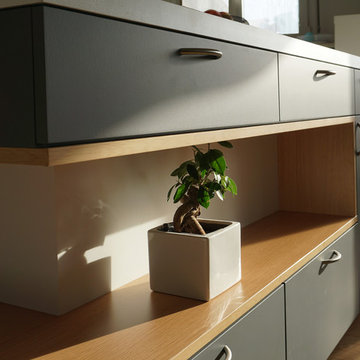
Meuble îlot de cuisine, composé de rangements fermé par des portes côté cuisine et d'une niche décor chêne encadrée de tiroirs, orientés vers le salon. En dernier plan, un habillage de muret, façon plan bar, fait écho au plan de travail de l'îlot et souligne la circulation entre la cuisine et le salon.
Niche, Mélaminé décor Chêne Meymac POLYREY, Chants ABS.
Structure intérieure, Mélaminé blanc, chants ABS.
Façades, Médium, Peinture acrylique Horus Guittet-Peinture en Down Pipe de chez Farrow & Ball.
Plans de travail, Stratifié Blanc.
Photo: La C.S.T
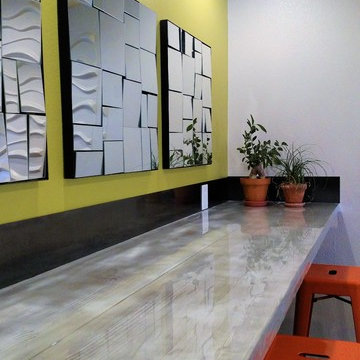
I wanted this wifi bar in the lobby of a condo to be a mix of industrial and modern, but remain warm and inviting. We were working on a tight budget so I had the bar made of wood and used a silver metallic spray on it so the wood grain would show through for an organic feel. We then put a durable, high gloss bar top acrylic over that. The back splash is made from 5" high raw steel. The glossy mirrors and industrial orange stools make for an inviting place to sit and work on a lap top or visit and have a cocktail
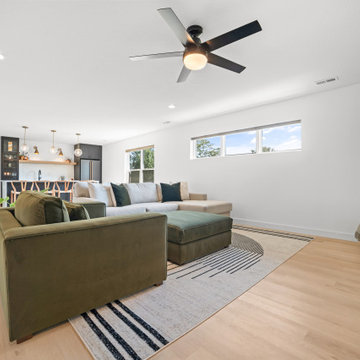
Crisp tones of maple and birch. Minimal and modern, the perfect backdrop for every room. With the Modin Collection, we have raised the bar on luxury vinyl plank. The result is a new standard in resilient flooring. Modin offers true embossed in register texture, a low sheen level, a rigid SPC core, an industry-leading wear layer, and so much more.
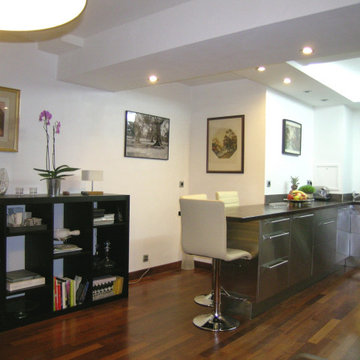
L'espace cuisine en ilôt ouvert sur le séjour, avec des faux-plafonds. Un parquet massif collé Merbau et vitrifié spécialement pour les espaces de salles d'eau. Une harmonie de matières entre les façades en inox et le parquet constitue esthétiquement un beau contraste.
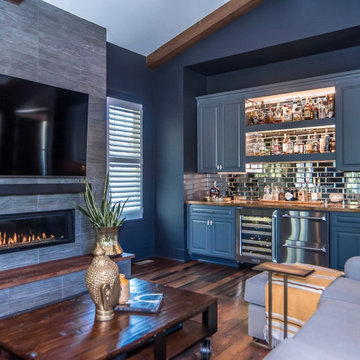
Actually one of the favorite rooms of the house, the details provided by the builder don't require a lot of fuss with unnecessary accessories. It's form is the function and it's all beautiful.
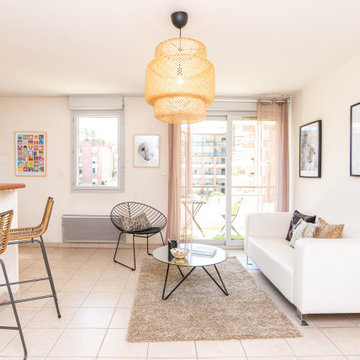
appartement de 2010 qui a été mis en location sur toute la durée, et qui mérite un rafraichissement. Pour ne pas le laisser vide à la vente, nous l'avons meublé, pour restituer correctement les volumes, la luminosité, la circulation à s'approprier pour chaque m² de ce 42m².
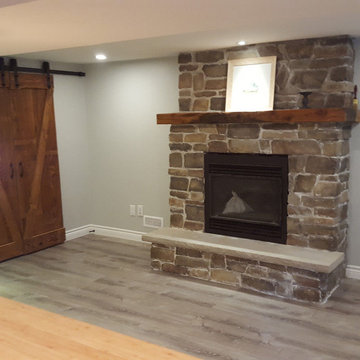
Barn doors hand built with 150 yr wood reclaimed from an old Grimsby farmhouse. Mantle on stone fireplace is a reclaimed wood beam from a lock in the original Welland Canal, circa 1827.
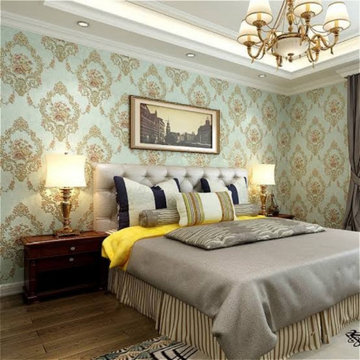
There is only one name " just imagine wallpapers" in the field of wallpaper installation service in kolkata. They are the best wallpaper importer in kolkata as well as the best wallpaper dealer in kolkata. They provides the customer the best wallpaper at the cheapest price in kolkata.
visit for more info - https://justimaginewallpapers.com/
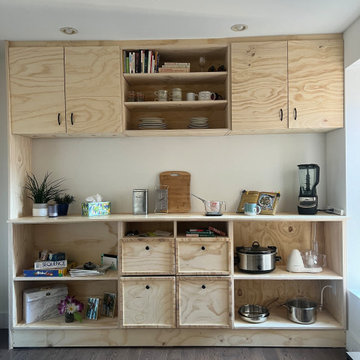
A tailored solution for elevated kitchen organization. Crafted with precision, our bespoke pantries offer adjustable shelving, pull-out drawers, and specialized compartments for a seamless, efficient space. Choose from a range of high-quality materials and customizable features, ensuring durability and a timeless aesthetic. Our expert team collaborates with you to create a pantry that reflects your style, blending aesthetics with functionality. Streamline your kitchen routine with designated spaces for ingredients and cookware. Invest in the heart of your home – a personalized pantry that transforms your kitchen into an organized haven, making meal preparation a delightful experience.
Family Room Design Photos with a Home Bar
3
