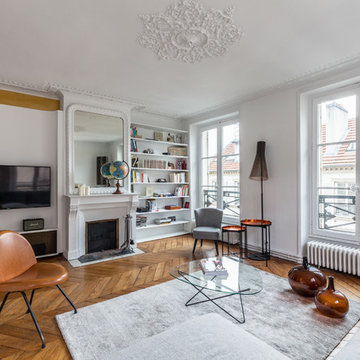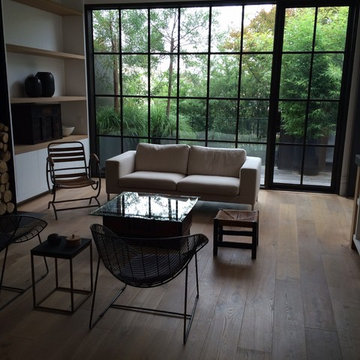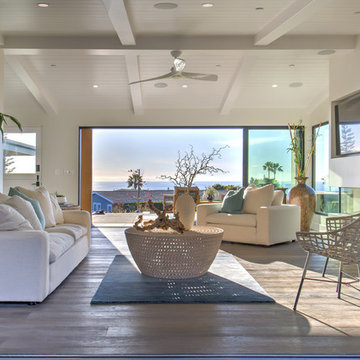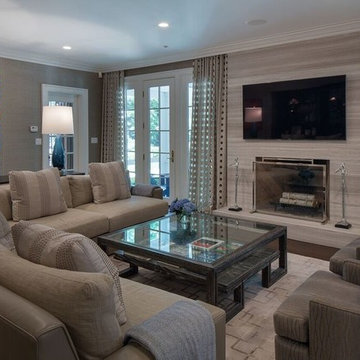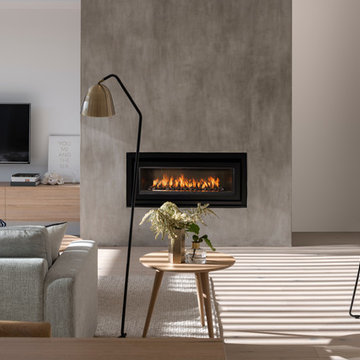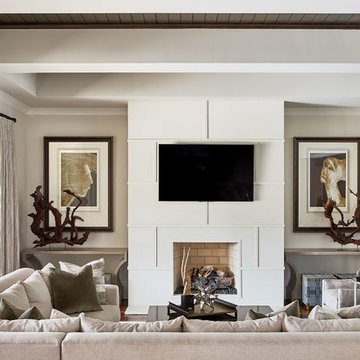Family Room Design Photos with a Standard Fireplace and a Plaster Fireplace Surround
Refine by:
Budget
Sort by:Popular Today
1 - 20 of 2,569 photos
Item 1 of 3

Built on Frank Sinatra’s estate, this custom home was designed to be a fun and relaxing weekend retreat for our clients who live full time in Orange County. As a second home and playing up the mid-century vibe ubiquitous in the desert, we departed from our clients’ more traditional style to create a modern and unique space with the feel of a boutique hotel. Classic mid-century materials were used for the architectural elements and hard surfaces of the home such as walnut flooring and cabinetry, terrazzo stone and straight set brick walls, while the furnishings are a more eclectic take on modern style. We paid homage to “Old Blue Eyes” by hanging a 6’ tall image of his mug shot in the entry.

Art deco is introduced in the mirrored coffee table, low back sofa in emerald green velvet and the Greek key area rug. This room delights the eye in its use of color that is at once restrained and impactful.

Please visit my website directly by copying and pasting this link directly into your browser: http://www.berensinteriors.com/ to learn more about this project and how we may work together!
The Venetian plaster walls, carved stone fireplace and french accents complete the look of this sweet family room. Robert Naik Photography.
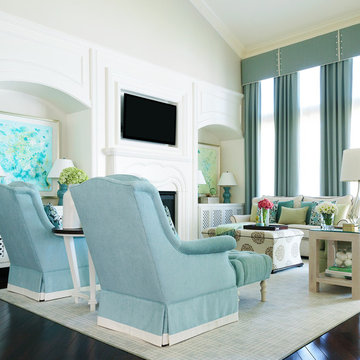
Design with the family in mind with Crypton upholstery fabric and indoor/outdoor fabrics. Custom media wall made to fit the TV and add a very finished look. Blue drapery with tailored cornice and custom sized broadloom rug.
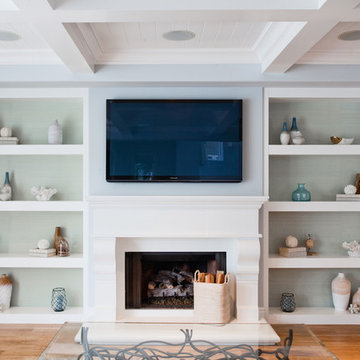
Coastal Luxe interior design by Lindye Galloway Design. Built in bookcase with beach minimalist styling and white fireplace.

This was an old Spanish house in a close to teardown state. Part of the house was rebuilt, 1000 square feet added and the whole house remodeled.

Modern family room addition with walnut built-ins, floating shelves and linear gas fireplace.

While the foundations of this parlor are traditionally Tudor, like the low ceilings, exposed beams, and fireplace — the muted pop of color and mixed material furnishings bring a modern, updated feel to the room.

A full view of the Irish Pub shows the rustic LVT floor, tin ceiling tiles, chevron wainscot, brick veneer walls and venetian plaster paint.

For this classic San Francisco William Wurster house, we complemented the iconic modernist architecture, urban landscape, and Bay views with contemporary silhouettes and a neutral color palette. We subtly incorporated the wife's love of all things equine and the husband's passion for sports into the interiors. The family enjoys entertaining, and the multi-level home features a gourmet kitchen, wine room, and ample areas for dining and relaxing. An elevator conveniently climbs to the top floor where a serene master suite awaits.
Family Room Design Photos with a Standard Fireplace and a Plaster Fireplace Surround
1




