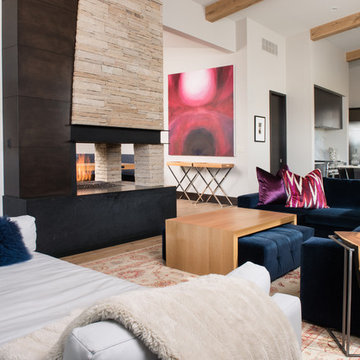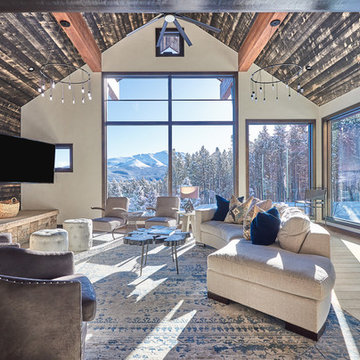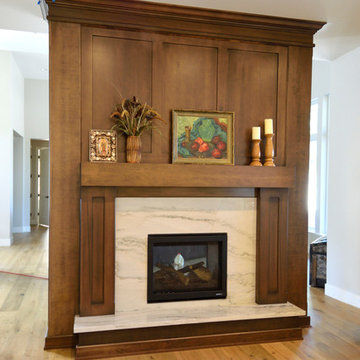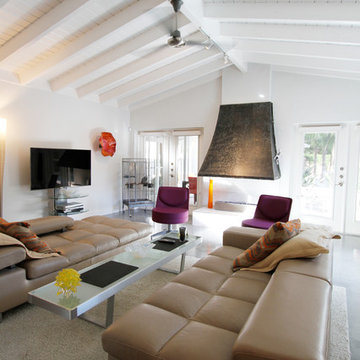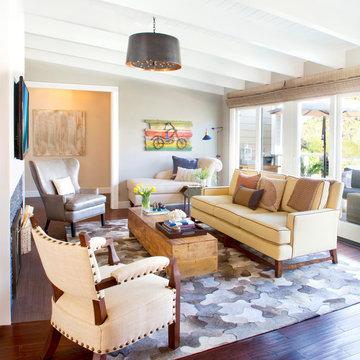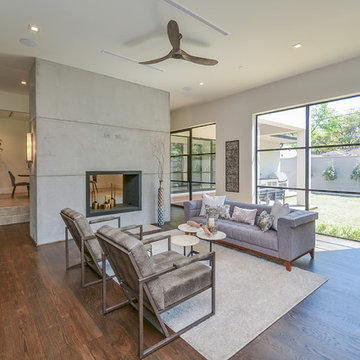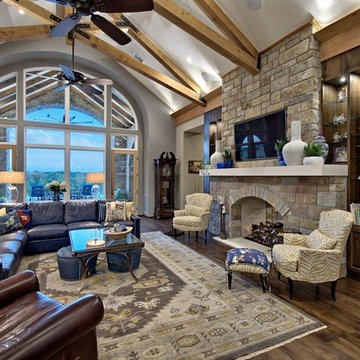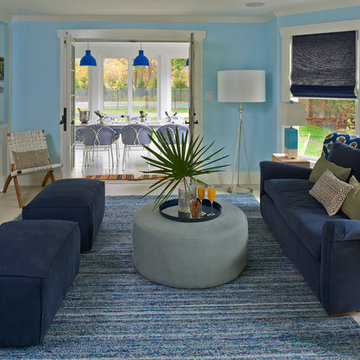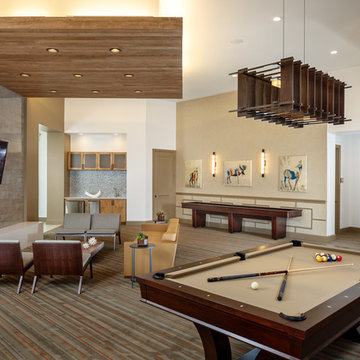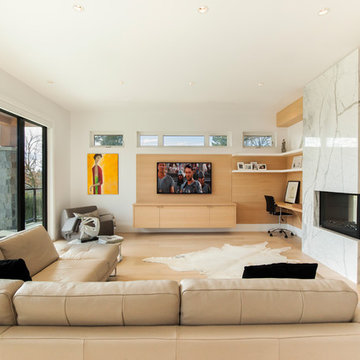Family Room Design Photos with a Two-sided Fireplace and a Wall-mounted TV
Refine by:
Budget
Sort by:Popular Today
141 - 160 of 1,375 photos
Item 1 of 3
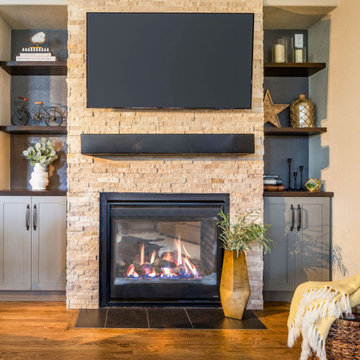
A double-sided fireplace means double the opportunity for a dramatic focal point! On the living room side (the tv-free grown-up zone) we utilized reclaimed wooden planks to add layers of texture and bring in more cozy warm vibes. On the family room side (aka the tv room) we mixed it up with a travertine ledger stone that ties in with the warm tones of the kitchen island.
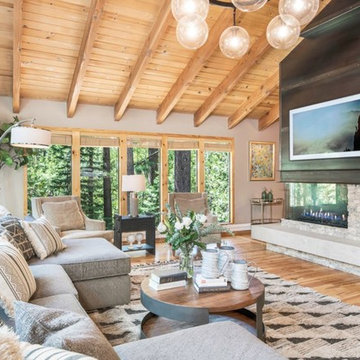
Major remodel of entre first floor. Replaced fireplace with three-sided gass unit, surrounded by stacked stone, metal sheeting and concrete trim. Refinished pine floors, installed new windows, added furnishings, lighting, rug and accessories, new paint.
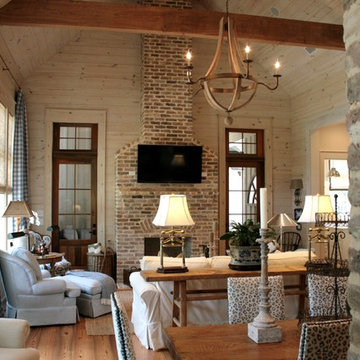
This cottage has an open floor plan and architectural details. The living area looks spacious and welcoming with cathedral wood ceilings and wood plank walls. The exposed beams create a warm cottage atmosphere. The rustic elements add to the charm of this southern cottage. Designed by Bob Chatham Custom Home Design and built by Scott Norman.
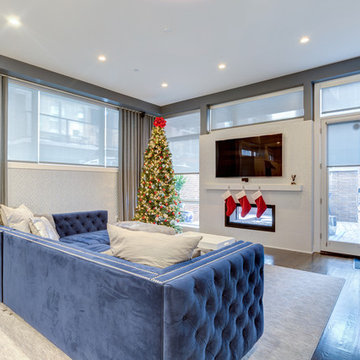
Ripple-fold Style Drapes
Fabric: Maxwell
Grey Linen, Oxygen-Pewter
Screen Shade Fabric: Hunter Douglas
Berkley 1%, Porch Swing
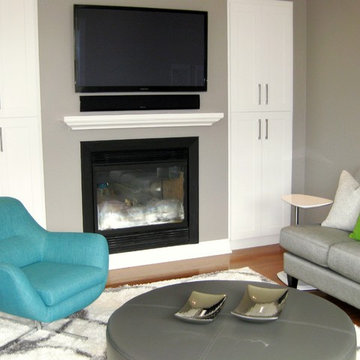
This 2-way fireplace is a feature on both the family room side and the living room side. The big screen TV was placed above the fireplace to accommodate easy viewing from anywhere in the room. Matching kitchen cabinet doors were added to the original built-in shelves flanking the fireplace to keep the children's toys out of sight.

The new open floor plan provides a clear line of site from the kitchen to the living room, past the double-sided gas fireplace that helps define the rooms.
Patrick Barta Photography

Step down family room looking out to a wooded lot, what a view! Cathedral ceiling with natural wood beams, floating shelves, built-ins and a two-sided stone fireplace. Added touch of shiplap for the tv mount, absolutely stunning!
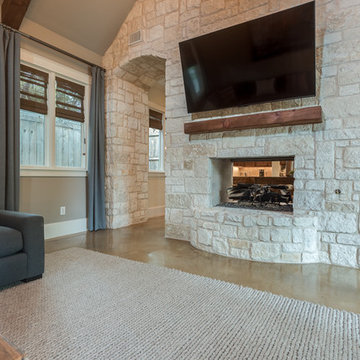
A double sided stone wall with a see through fireplace is a great feature between the family room and the sitting area of the kitchen. On the family room side, the TV is mounted above a classic and clean cedar beam. Photo Credit Mod Town Realty
Family Room Design Photos with a Two-sided Fireplace and a Wall-mounted TV
8
