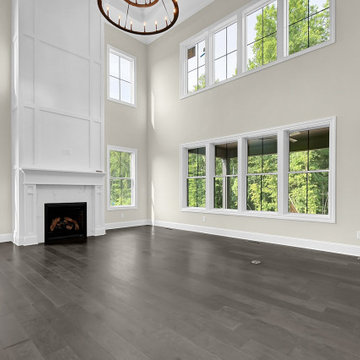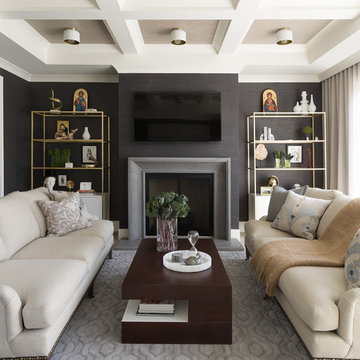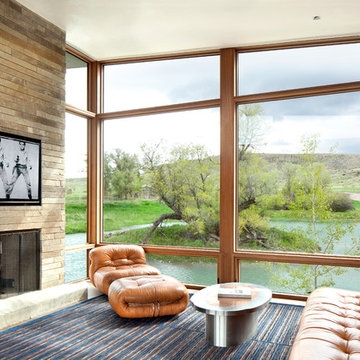Family Room Design Photos with a Standard Fireplace and a Wall-mounted TV
Refine by:
Budget
Sort by:Popular Today
1 - 20 of 24,360 photos
Item 1 of 3

Builder: Divine Custom Homes - Photo: Spacecrafting Photography

Alternative view of custom wall built-in cabinets in a styled family room complete with stone fireplace and wood mantel, beige sofa, fabric accent chair, dark wood coffee table, custom pillows and exposed beams in Charlotte, NC.

Casual yet refined family room with custom built-in, custom fireplace, wood beam, custom storage, picture lights. Natural elements. Coffered ceiling living room with piano and hidden bar.

Two-story great room with views to covered rear porch + custom two-story fireplace details.

Design and construction of large entertainment unit with electric fireplace, storage cabinets and floating shelves. This remodel also included new tile floor and entire home paint

This wood slat wall helps give this family room some eye catching yet low key texture and detail.

Velvets, leather, and fur just made sense with this sexy sectional and set of swivel chairs.

Detail image of day bed area. heat treated oak wall panels with Trueform concreate support for etched glass(Cesarnyc) cabinetry.

Opening up the great room to the rest of the lower level was a major priority in this remodel. Walls were removed to allow more light and open-concept design transpire with the same LVT flooring throughout. The fireplace received a new look with splitface stone and cantilever hearth. Painting the back wall a rich blue gray brings focus to the heart of this home around the fireplace. New artwork and accessories accentuate the bold blue color. Large sliding glass doors to the back of the home are covered with a sleek roller shade and window cornice in a solid fabric with a geometric shape trim.
Barn doors to the office add a little depth to the space when closed. Prospect into the family room, dining area, and stairway from the front door were important in this design.
Family Room Design Photos with a Standard Fireplace and a Wall-mounted TV
1










