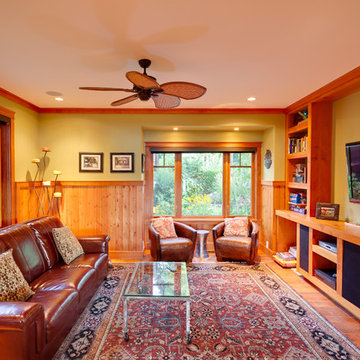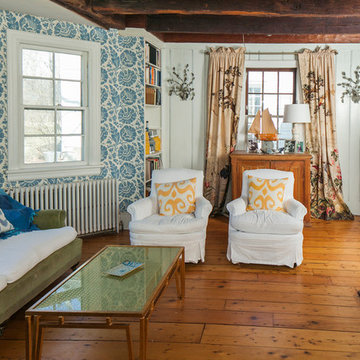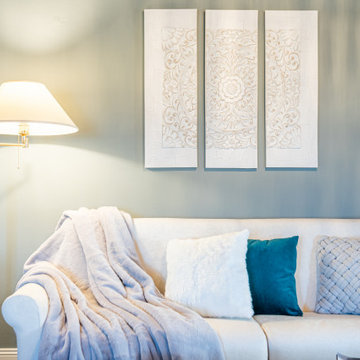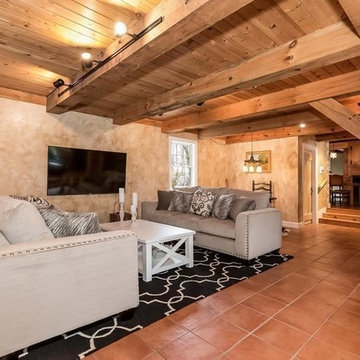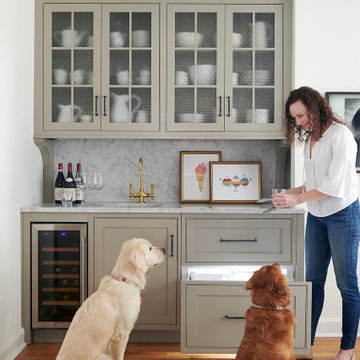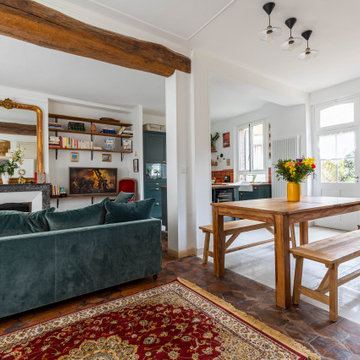Family Room Design Photos with a Wall-mounted TV and Orange Floor
Refine by:
Budget
Sort by:Popular Today
1 - 20 of 84 photos
Item 1 of 3

Gorgeous bright and airy family room featuring a large shiplap fireplace and feature wall into vaulted ceilings. Several tones and textures make this a cozy space for this family of 3. Custom draperies, a recliner sofa, large area rug and a touch of leather complete the space.

Welcome this downtown loft with a great open floor plan. We created separate seating areas to create intimacy and comfort in this family room. The light bamboo floors have a great modern feel. The furniture also has a modern feel with a fantastic mid century undertone.
Photo by Kevin Twitty
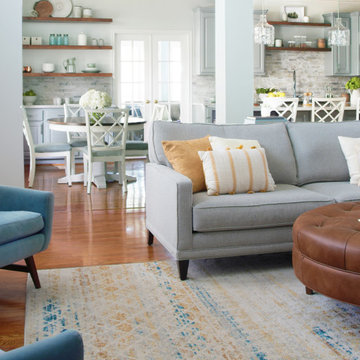
The fireplace was refaced with a Marble Tile – Hasia Blue Honed from Arizona Tile. Wall paint color Sherwin Williams Frosty White 6196. The Cabinetry is all painted in a soft blue/grey (Sherwin Williams Mineral Deposit 7652 ) and the walls are painted in (Sherwin Williams Frosty White 6196) The island was custom made to function for them. They requested lots of storage so we designed storage in the front of the island as well and the left side was open shelved for cookbooks. Counters are quartz from LG. I love using Quartz for a more durable option keeping it family-friendly. We opted for a nice stone mosaic from Daltile – Sublimity Namaste.

We kept the original floors and cleaned them up, replaced the built-in and exposed beams. Custom sectional for maximum seating and one of a kind pillows.
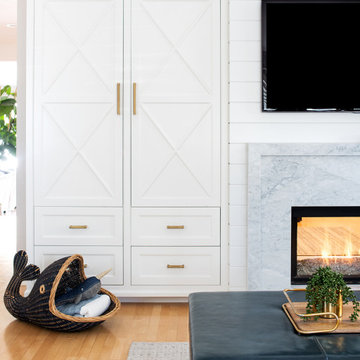
This custom cabinet piece with X-front detail and brass hardware offers a ton of storage. Shiplap paneling above the modern marble fireplace surround.
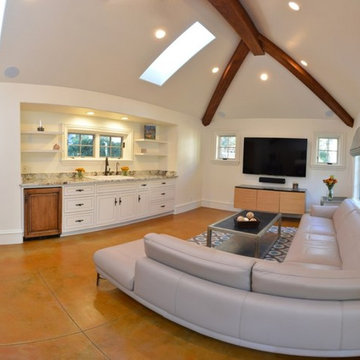
This pool house comes complete with a full bath, kitchenette, large great room and covered porch.
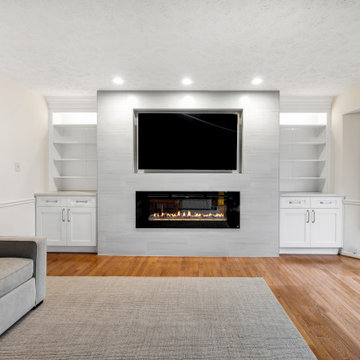
Just in time for the holiday season, we have a stunning contemporary fireplace remodel we recently completed in Burke, VA!
The monochromatic white color scheme lends an air of sophistication to this gorgeous fireplace! It’s very sleek and clean, but it still has the inviting warmth of a more traditional fireplace.
The recessed cavity for the TV is our favorite part of this project. It wasn’t originally planned, but we realized that addition would elevate the design by making the TV feel less obtrusive and opening up the space more.
It’s those small details that really stand out on this project, the recessed TV, the subtle tile edging, the handles, and all those other minor details that really tie this remodel together!
We’d love to hear what you have to think about this fireplace! Feel free to leave a comment, or check out our other projects on our website (linked in our bio) and YouTube channel (link below)!
Our YouTube Channel: https://www.youtube.com/channel/UCvh6FHBp1HkJzRsrXe3WTKg
Curious about the cost of this project? This project cost just under $28k!
#fireplaceremodel #holidayremodel #novaremodeling #novadesign #fireplacedesign #fireplaceideas #fireplaceinspiration #fireplaceinspo #burke #nova #remodeling #renovations #holidayrenovations #moderndesign #modernremodel #modernrenovation
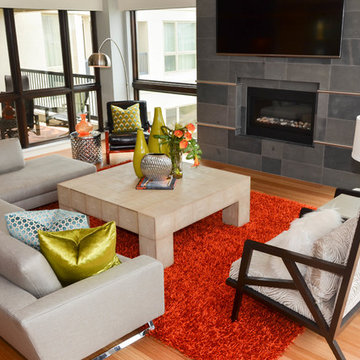
As you step into the family room you first notice the flooding of natural light highlighting the original style of the homeowner.
Photo by Kevin Twitty
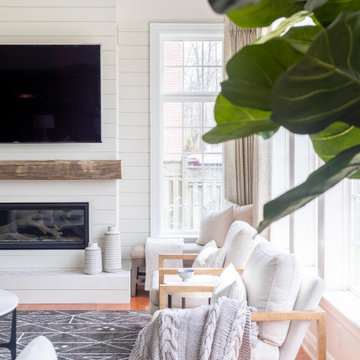
Gorgeous bright and airy family room featuring a large shiplap fireplace and feature wall into vaulted ceilings. Several tones and textures make this a cozy space for this family of 3. Custom draperies, a recliner sofa, large area rug and a touch of leather complete the space.
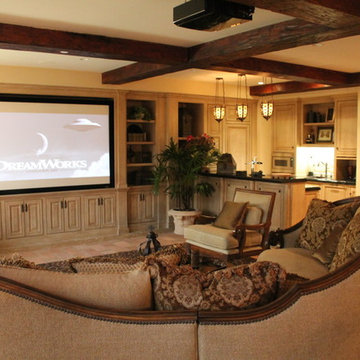
Home Automation provides personalized control of lights, shades, AV, temperature, security, and all of the technology throughout your home from your favorite device. We program button keypads, touch screens, iPads and smart phones to control functions from home or away.
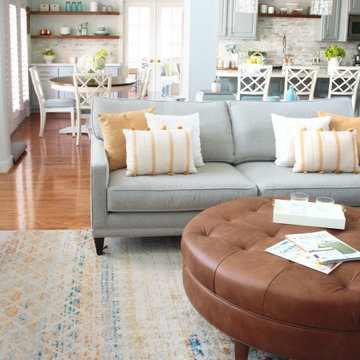
The fireplace was refaced with a Marble Tile – Hasia Blue Honed from Arizona Tile. Wall paint color Sherwin Williams Frosty White 6196. The Cabinetry is all painted in a soft blue/grey (Sherwin Williams Mineral Deposit 7652 ) and the walls are painted in (Sherwin Williams Frosty White 6196) The island was custom made to function for them. They requested lots of storage so we designed storage in the front of the island as well and the left side was open shelved for cookbooks. Counters are quartz from LG. I love using Quartz for a more durable option keeping it family-friendly. We opted for a nice stone mosaic from Daltile – Sublimity Namaste.
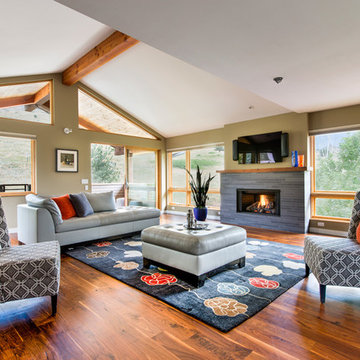
The Nestled Neighbor house straddles the seam between the Dakota Ridge new urbanist neighborhood and Boulder Open Space. This unique location afforded opportunities to play to the natural western vistas while supporting a walkable street with neighborly interactions.
Photo by Daniel O'Connor Photography
Family Room Design Photos with a Wall-mounted TV and Orange Floor
1
