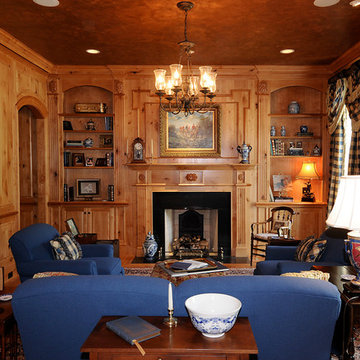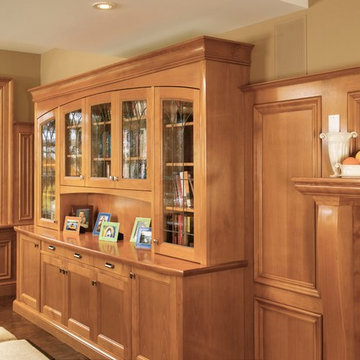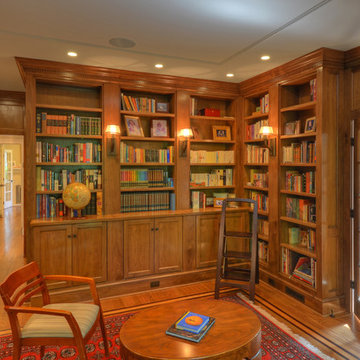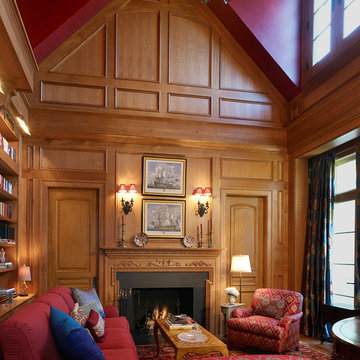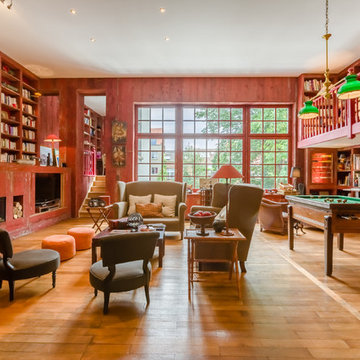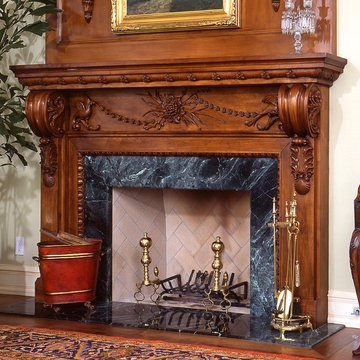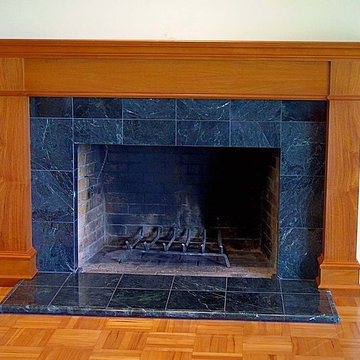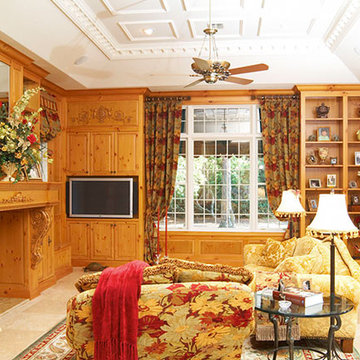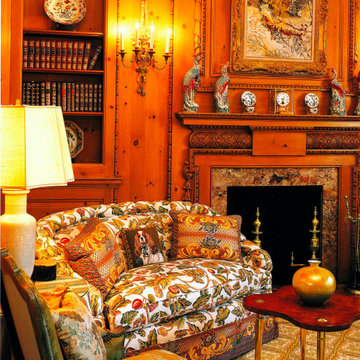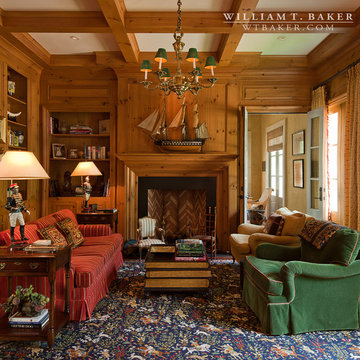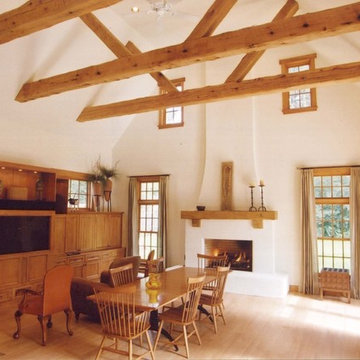Family Room Design Photos with a Wood Fireplace Surround
Refine by:
Budget
Sort by:Popular Today
1 - 20 of 76 photos
Item 1 of 3
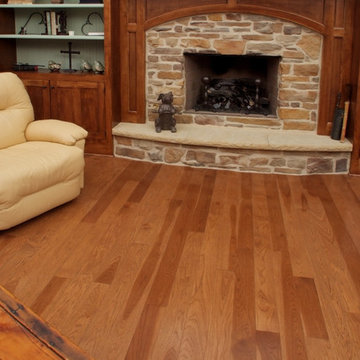
4" solid hickory hardwood floor and fireplace mantle with maple surround panel system and bookshelf finished with Baird Brothers Traditional Cherry stain and a Semi-Gloss clear coat.

Custom designed TV display, Faux wood beams, Pottery Barn Dovie Rug, Bassett sectional and Lori ottoman w/ trays.

The main family room for the farmhouse. Historically accurate colonial designed paneling and reclaimed wood beams are prominent in the space, along with wide oak planks floors and custom made historical windows with period glass add authenticity to the design.

This photo features a breakfast nook and den off of the kitchen designed by Peter J. Pioli Interiors in Sapphire, NC.
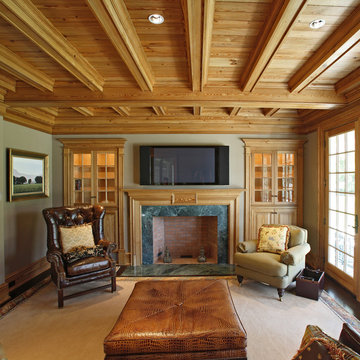
After sourcing Antique Heart Pine, our Millshop ran IL Greenwich Collection™ Profiles for trim and mantle components, then built custom cabinetry to create this warm, inviting family room space.
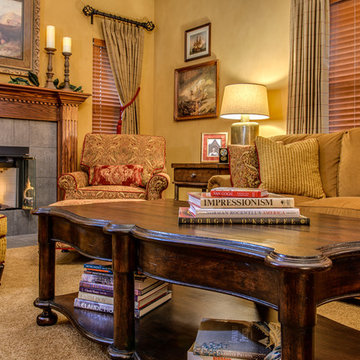
Cozy family room, with his and her comfortable chairs and ottomans. Perfect for reading a good book on a winter's night!
Garen T Photography
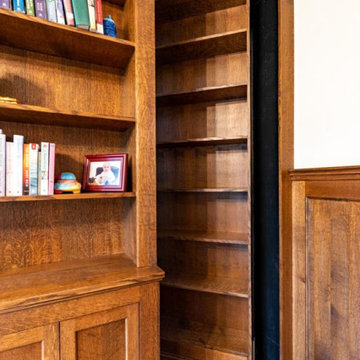
A stunning whole house renovation of a historic Georgian colonial, that included a marble master bath, quarter sawn white oak library, extensive alterations to floor plan, custom alder wine cellar, large gourmet kitchen with professional series appliances and exquisite custom detailed trim through out.
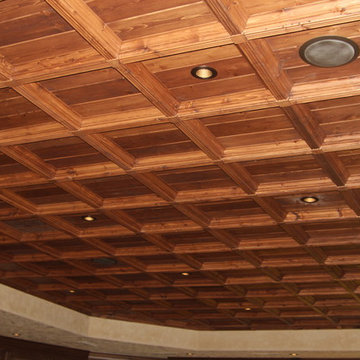
Classic Coffers is a complete suspended coffered wood ceiling system. Installation is quick and easy with prefinished and precut pieces. The entire system clips onto a standard 15/16" ceiling grid giving you the warmth of a wood ceiling with access to the plenum. Great for home theaters, family rooms, man caves and basement remodels. Photo by Joe Adams
Family Room Design Photos with a Wood Fireplace Surround
1

