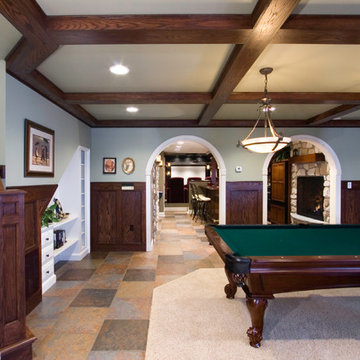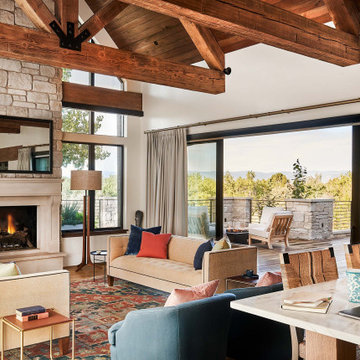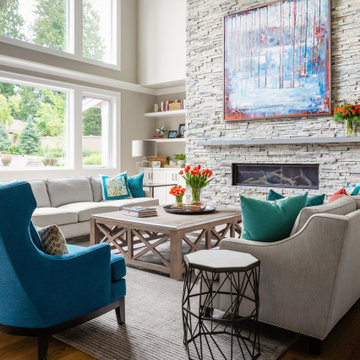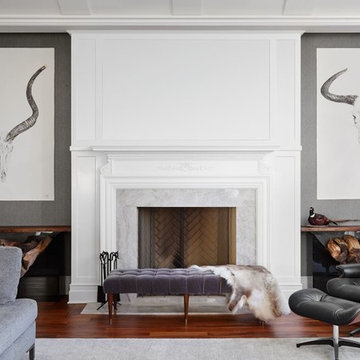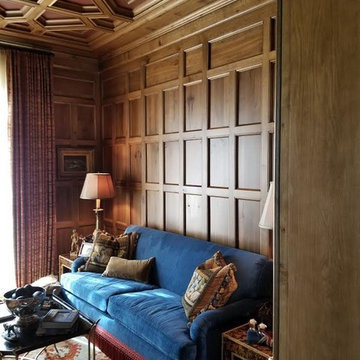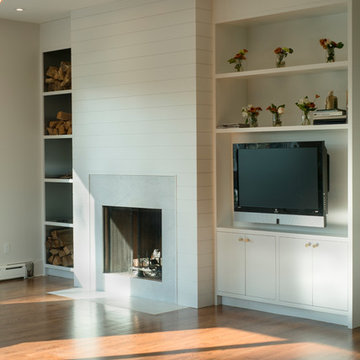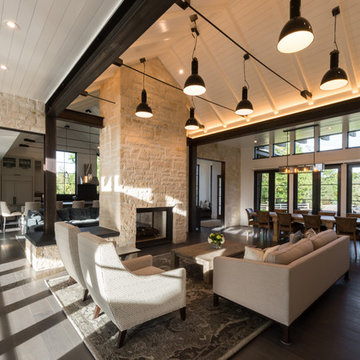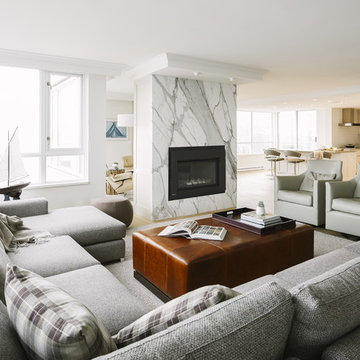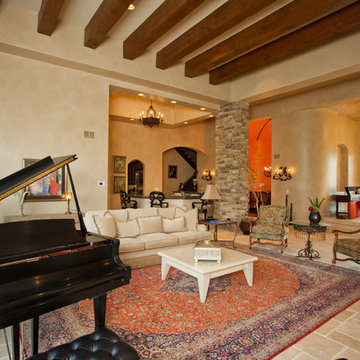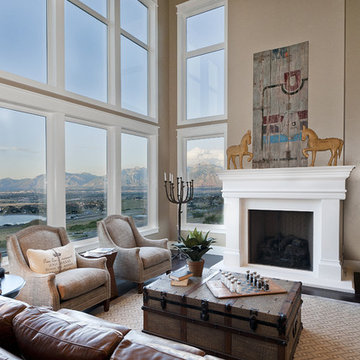Family Room Design Photos with No TV
Refine by:
Budget
Sort by:Popular Today
1 - 20 of 7,745 photos
Item 1 of 3
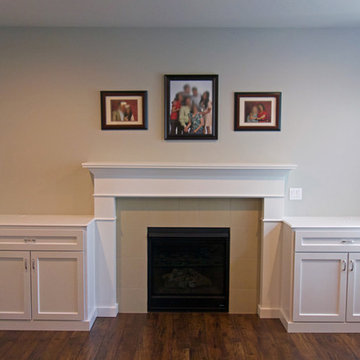
These cabinets were custom designed, built, and installed for our client. They are fully built-in, and tie-in beautifully with the existing fireplace mantel and pilasters.
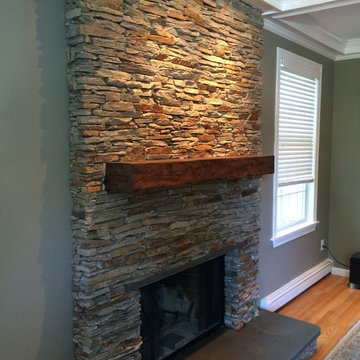
Rustic hewn alder mantel with a light brown stain and black glaze. We build these mantels custom size, color & distressing can be made to suite your style.
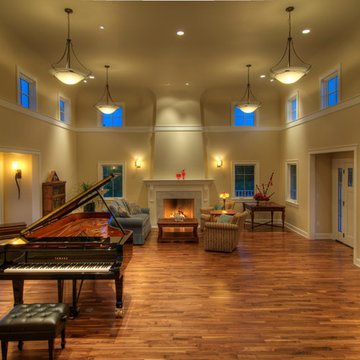
When considering the design of the new room, the couple and Hanson Carlen architect Ryan Ruffcorn agreed that the room needed to serve the piano, a Yamaha-cf3s concert grand that previously had been used only
when world-class musicians came to Spokane on tour.
“The concert grand piano had to be the focus, so the room really wanted to reinforce the quality and craftsmanship of the instrument ,” Ruffcorn says. “As I started to design this, the proportions— width by length by height—of the room was the driver for the volume of the space.”
The 900-square-foot rectangular room juts out from the southern end of the house and features 15-foot-high ceilings with about 25 windows that let in vast amounts of natural light .
The room has humidity and temperature control and an air-filtration system to minimize dust . To enhance the acoustics, the room has a 1-inch-thick walnut floor rather than carpet , and the ceiling iscurved where the walls meet
Photos by
Rocket Horse Photography
Family Room Design Photos with No TV
1

