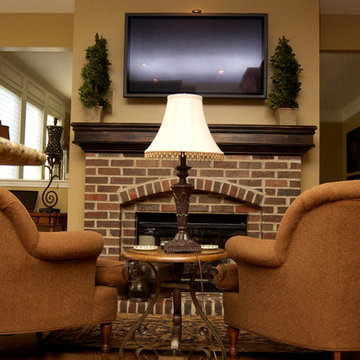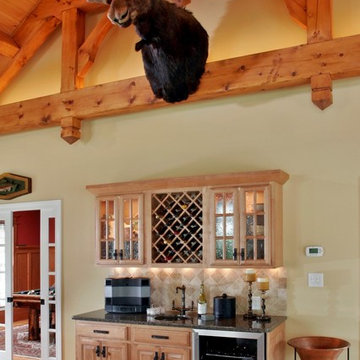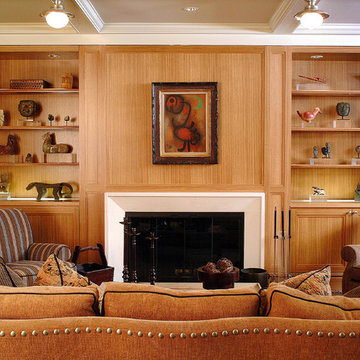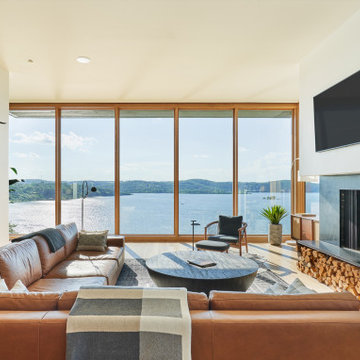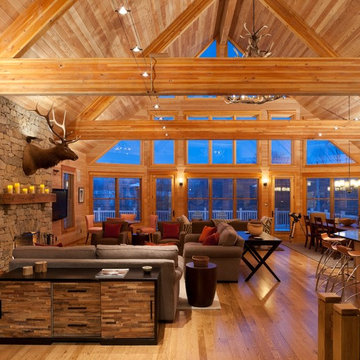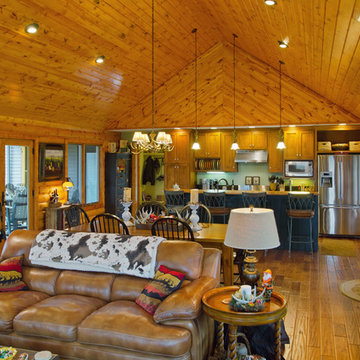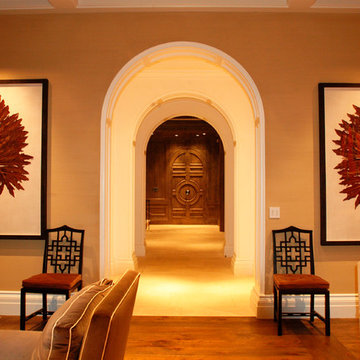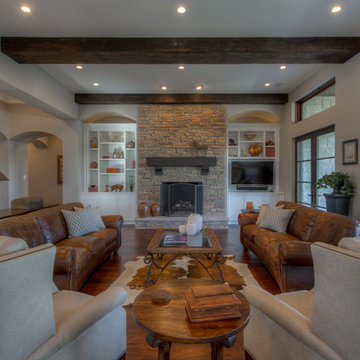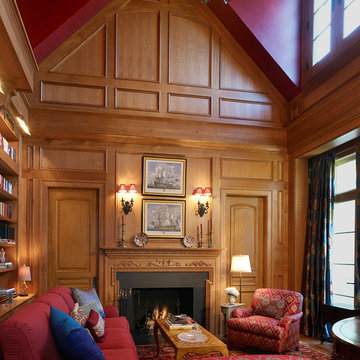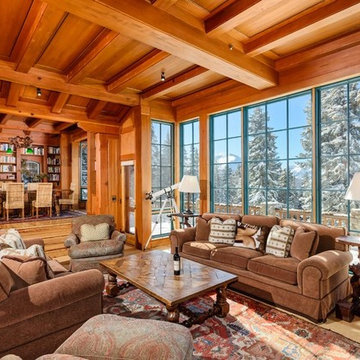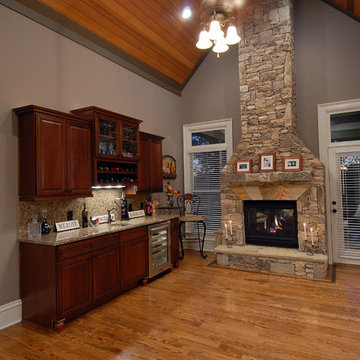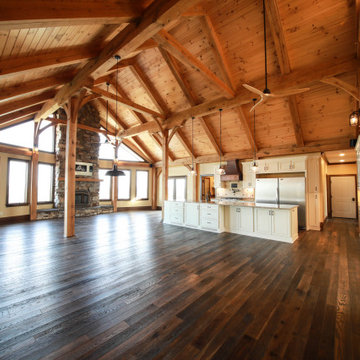Family Room Design Photos
Refine by:
Budget
Sort by:Popular Today
141 - 160 of 798 photos
Item 1 of 3

A handcrafted wood canoe hangs from the tall ceilings in the family room of this cabin retreat.
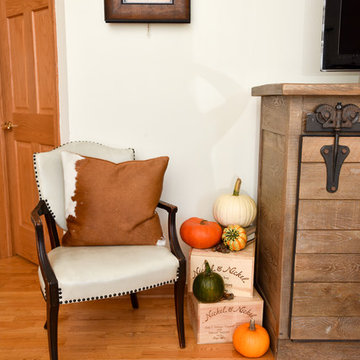
This family room is part of a gorgeous home on a 5 acre farm. The furniture chosen reflects the casual style of the home and mixes well with the organic and eclectic accents and antiques. A large window mirror was installed on the left side of the fireplace to balance the window on the right. The drum shade chandelier features a branch design which ties the room together. The seating keeps the fireplace as the focal point of the room while allowing for easy tv watching.
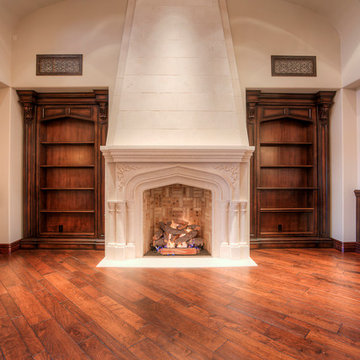
We absolutely adore this living room's arched entryways, the fireplaces custom bricks & masonry, mantel, and wood floors.
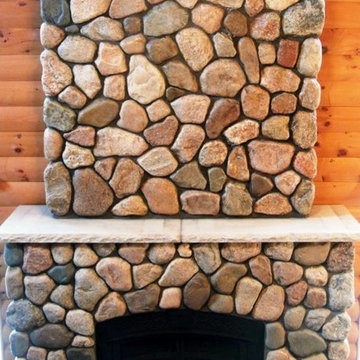
Fieldstone Cobbles from the Quarry Mill give this fireplace a natural look. Fieldstone Cobbles contains one of the most diverse assortments of colors. This natural stone veneer has whites, tans, browns, light grays, medium grays, reds, and just about every shade in between. That assortment of colors makes this stone great in just about any atmosphere or décor. The ranges of sizes are larger than most available stones. As a result, this stone is typically used in larger projects like fireplaces, large accent walls, siding, and landscaping walls.
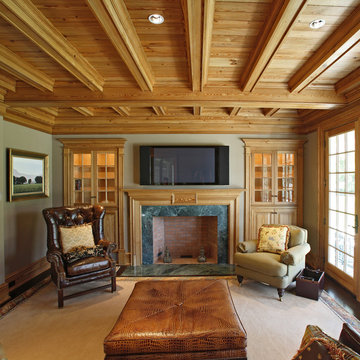
After sourcing Antique Heart Pine, our Millshop ran IL Greenwich Collection™ Profiles for trim and mantle components, then built custom cabinetry to create this warm, inviting family room space.

The family room is the primary living space in the home, with beautifully detailed fireplace and built-in shelving surround, as well as a complete window wall to the lush back yard. The stained glass windows and panels were designed and made by the homeowner.
Family Room Design Photos
8
