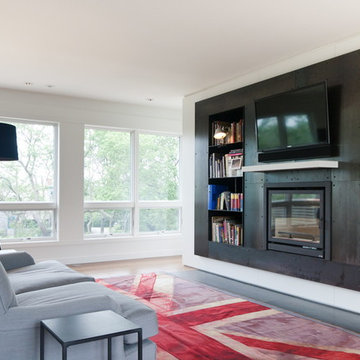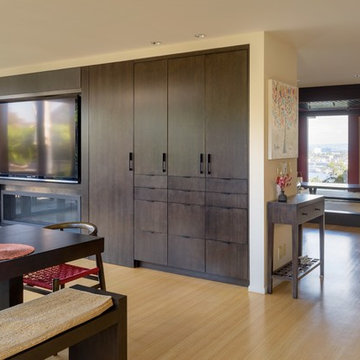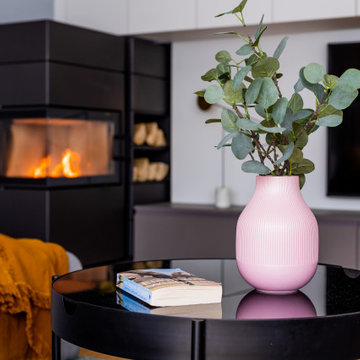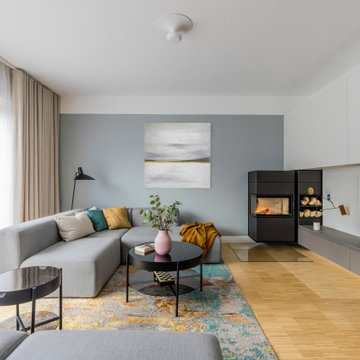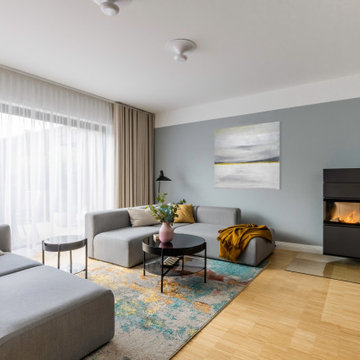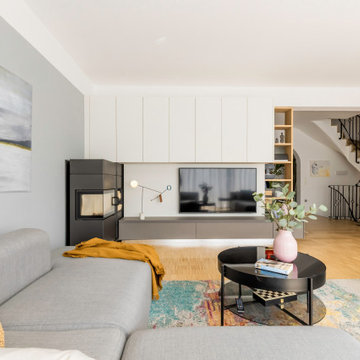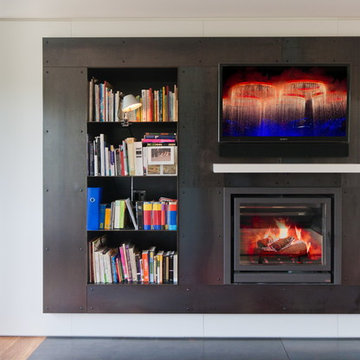Family Room Design Photos with Bamboo Floors and a Metal Fireplace Surround
Refine by:
Budget
Sort by:Popular Today
1 - 19 of 19 photos
Item 1 of 3
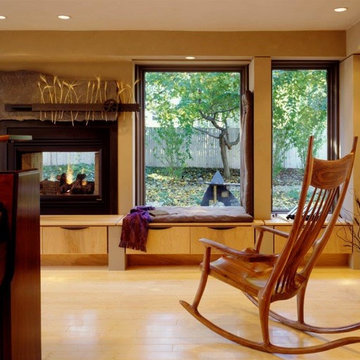
family room in piano studio with seating area, two-sided fireplace, bench seating, open space and natural lighting.

truly the greatest of great rooms...reminds one of a loft yet looks out to the water on all sides and through the odd shaped whimsical windows. bamboo flooring grounds the sky blue walls and runs through out this open floor of kitchen, dining and entertainment spaces. fun with the alternating color upholstered bar stools and the art hi atop the room, give the homeowners the fun they seek to get away to.
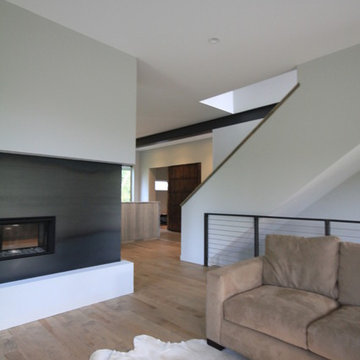
Award-winning contemporary custom home by MA Peterson. This Cabo San Lucas inspired home was custom designed to meet the designs of the homeowner's favorite vacation spot! www.mapeterson.com
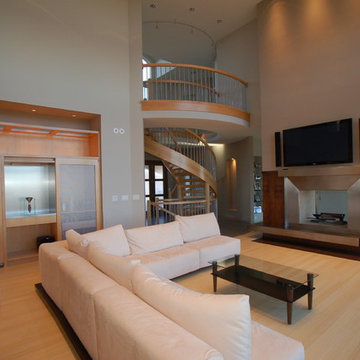
A built-in bar, open floor plan, beautiful fireplace make this a great room to relax or entertain in.
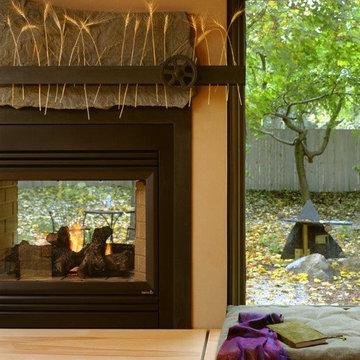
music room with bench seating at the windows. Lounge area and seating area in music room.
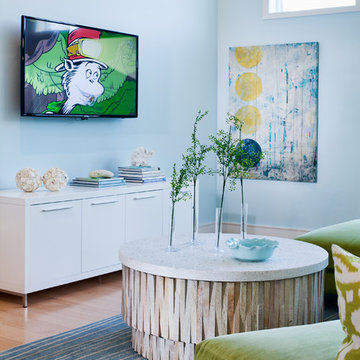
a close up of the serenity after a long day at the beach....settle into your lime green sectional sofa, atop the ocean blue stria rug and relax.
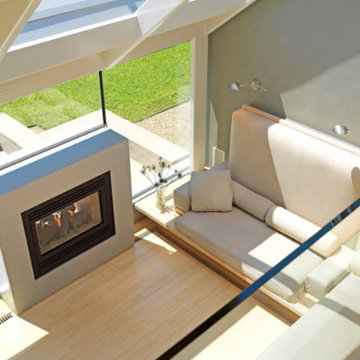
Family room/ seating area with floor to ceiling windows, natural lighting and two-sided metal fireplace.
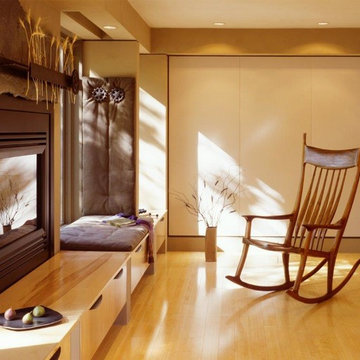
family room in piano studio with seating area, two-sided fireplace, bench seating, open space and natural lighting.
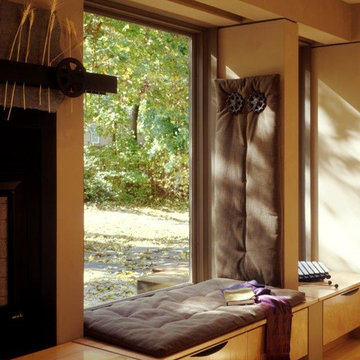
music room with bench seating at the windows. Lounge area and seating area in music room.
Family Room Design Photos with Bamboo Floors and a Metal Fireplace Surround
1

