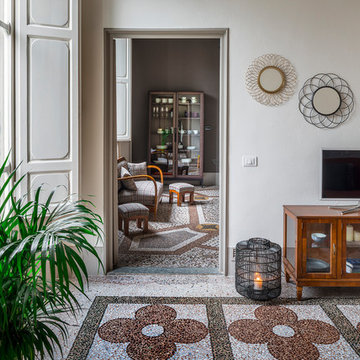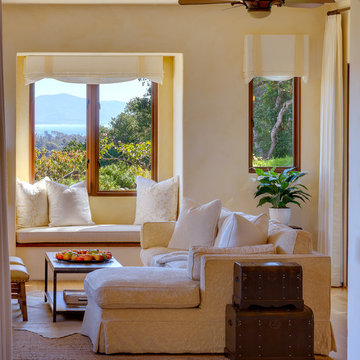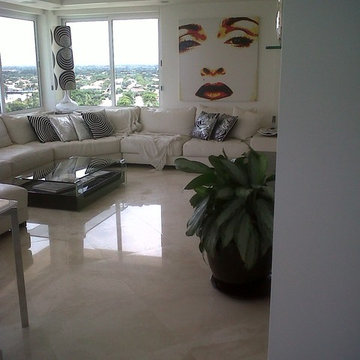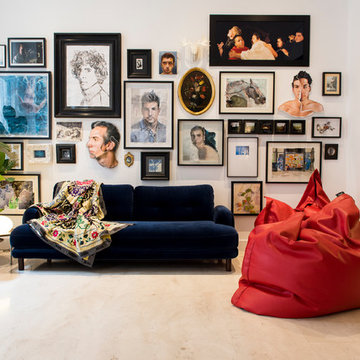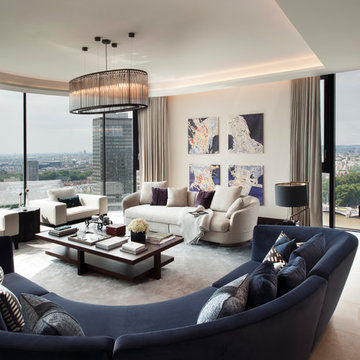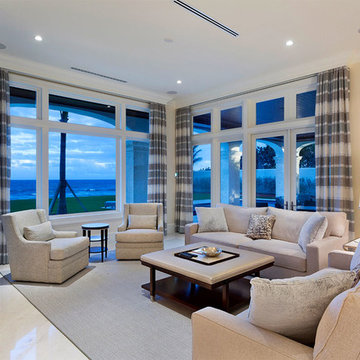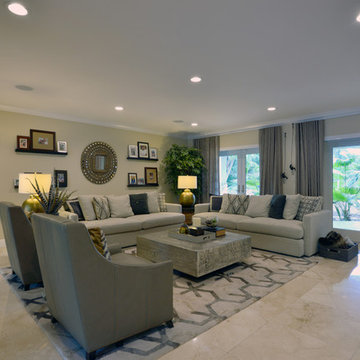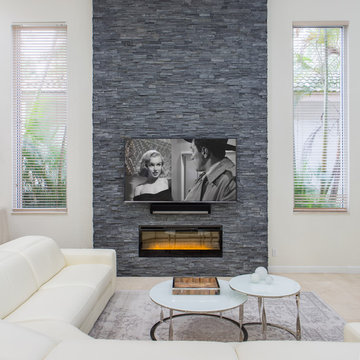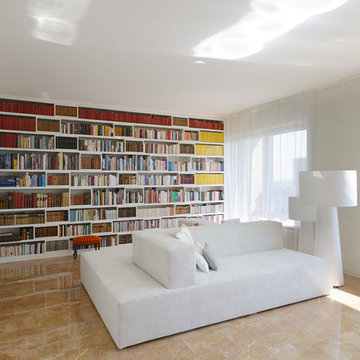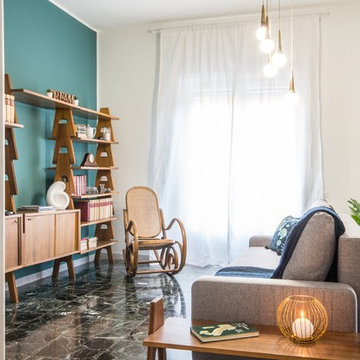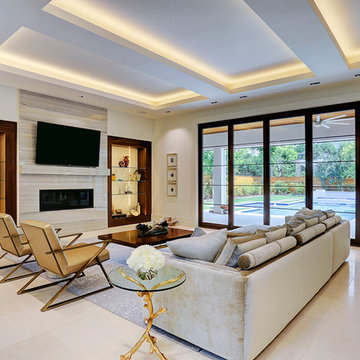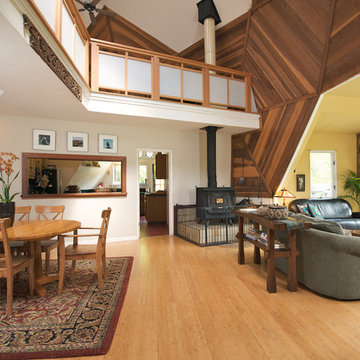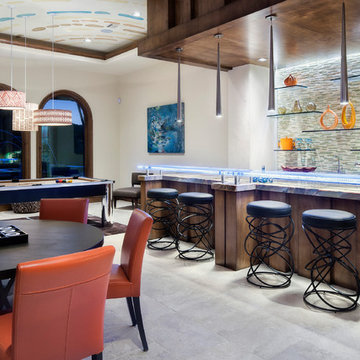Family Room Design Photos with Bamboo Floors and Marble Floors
Refine by:
Budget
Sort by:Popular Today
81 - 100 of 2,307 photos
Item 1 of 3
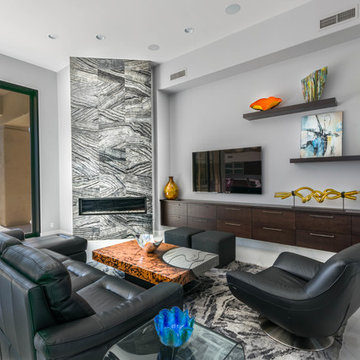
Open living space with corner fireplace, wall mounted TV, floating cabinetry with sliding glass doors opening to outdoor living space and pool. Views of desert landscape.
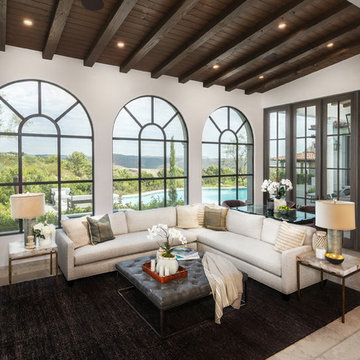
Casual and relaxed nook off the kitchen. Photography: Applied Photography
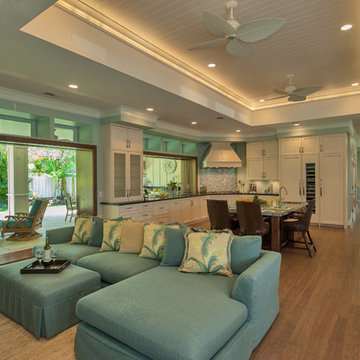
Client wanted an open-concept home which allowed her guests go from the inside to the outside.
Photography: Augie Salbosa
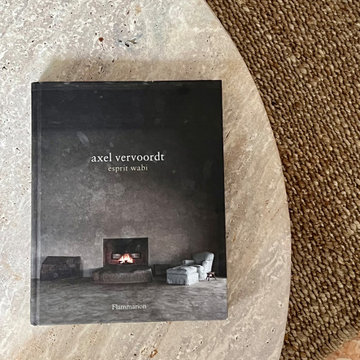
Détails de la pièce de vie : meubles de famille, meubles chinés et artisanat se marient à merveille dans le plus pur esprit wabi-sabi. Ici, le livre culte d'Axel Vervoordt sur le wabi-sabi.
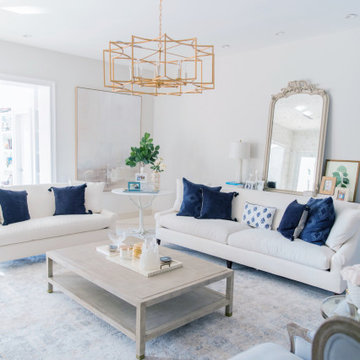
The owner wanted to space to be have more seating, requiring us to place a large sofa. She also wanted to place a new rug, a new artwork and a new light fixture. She also wanted more color - especially blue tones! We did just that by designing this family room that is in the modern classic style with a touch of coastal and french country accents.
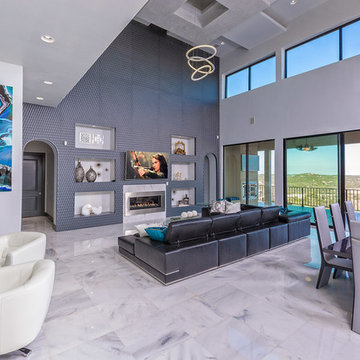
This gorgeous living area has a heck of a Hill Country view with a stunning color contrast and phenomenal design!
Family Room Design Photos with Bamboo Floors and Marble Floors
5
