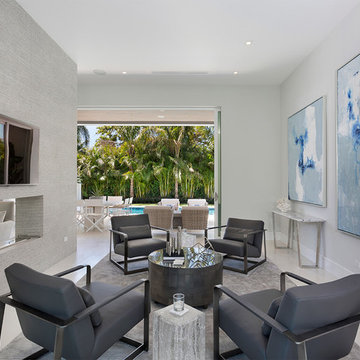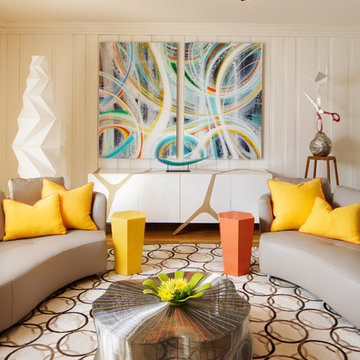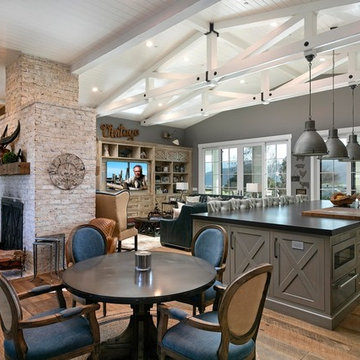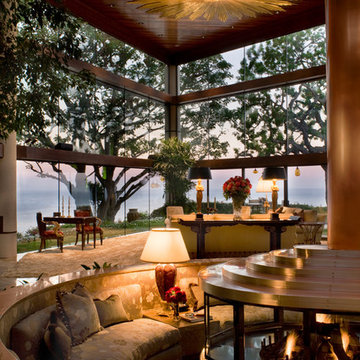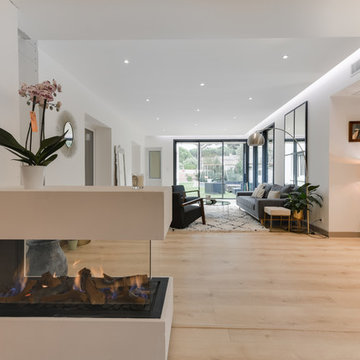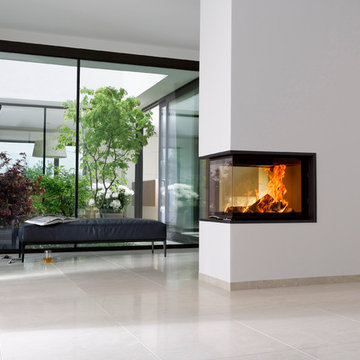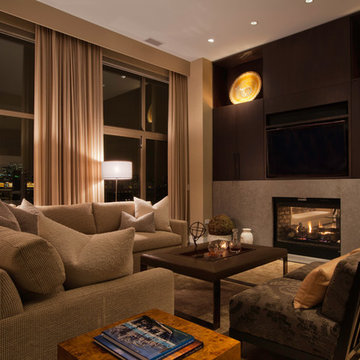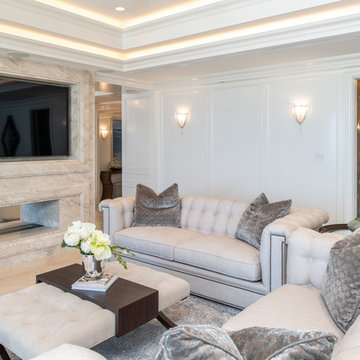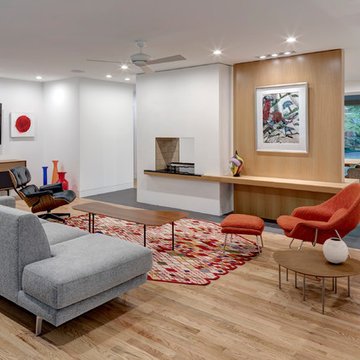Family Room Design Photos with a Two-sided Fireplace and Beige Floor
Refine by:
Budget
Sort by:Popular Today
1 - 20 of 305 photos
Item 1 of 3
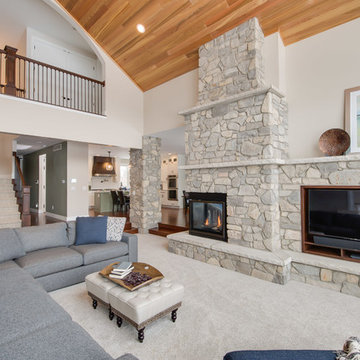
After finalizing the layout for their new build, the homeowners hired SKP Design to select all interior materials and finishes and exterior finishes. They wanted a comfortable inviting lodge style with a natural color palette to reflect the surrounding 100 wooded acres of their property. http://www.skpdesign.com/inviting-lodge
SKP designed three fireplaces in the great room, sunroom and master bedroom. The two-sided great room fireplace is the heart of the home and features the same stone used on the exterior, a natural Michigan stone from Stonemill. With Cambria countertops, the kitchen layout incorporates a large island and dining peninsula which coordinates with the nearby custom-built dining room table. Additional custom work includes two sliding barn doors, mudroom millwork and built-in bunk beds. Engineered wood floors are from Casabella Hardwood with a hand scraped finish. The black and white laundry room is a fresh looking space with a fun retro aesthetic.
Photography: Casey Spring
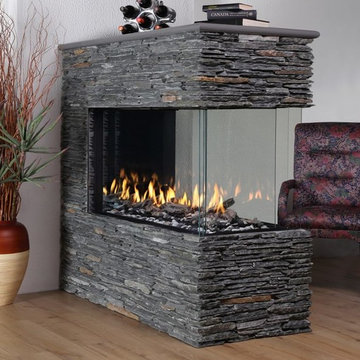
Introducing the Montigo RP Series Peninsula, 45,000 BTU's, shown with driftwood and speckled stone media, can be top or rear vented, in burner accent lighting and remote control
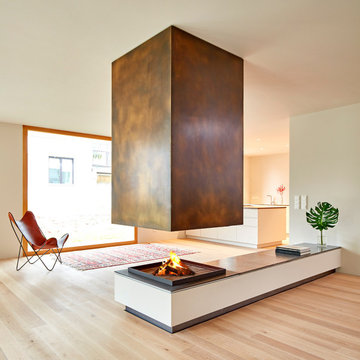
Offener Kamin mit Feuerstelle aus geschwärztem Stahl. Kaminhaube aus brüniertem Messing, Kaminbank mit glasiertem Lavastein verkleidet.
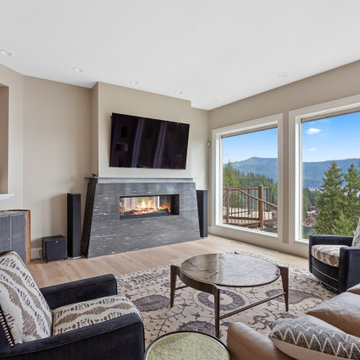
Replaced windows with large full glass. , update lighting, new white oak floors, new fireplace
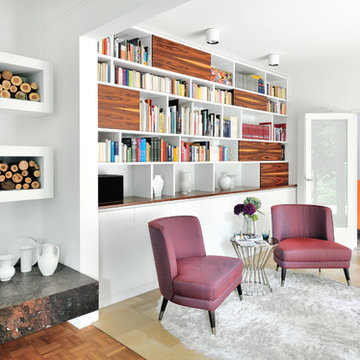
Regalwand mit verschiebbaren Holzfronten. Elegante Sitzkombination mit zwei Cocktail Sesseln von "Atmosphera" bezogen mit einem rot-blauen Stoff von "Métaphores".
Fotografie Jens Bruchhaus

La libreria sotto al soppalco (nasconde) ha integrata una porta per l'accesso alla cabina armadio sotto al soppalco. Questo passaggio permette poi di passare dalla cabina armadio al bagno padronale e successivamente alla camera da letto creando circolarità attorno alla casa.
Family Room Design Photos with a Two-sided Fireplace and Beige Floor
1




