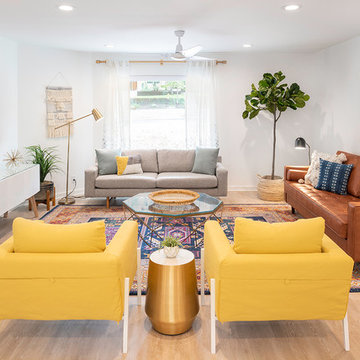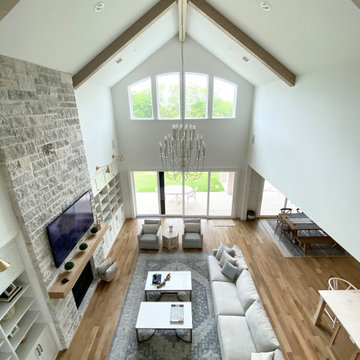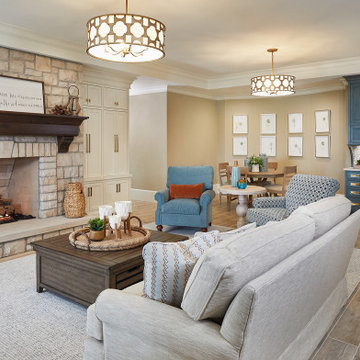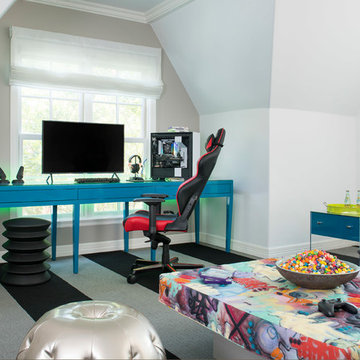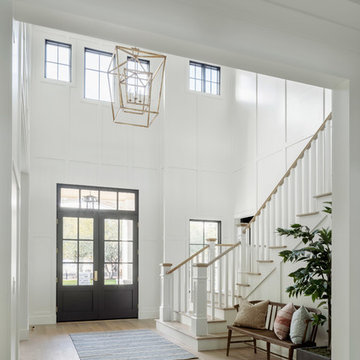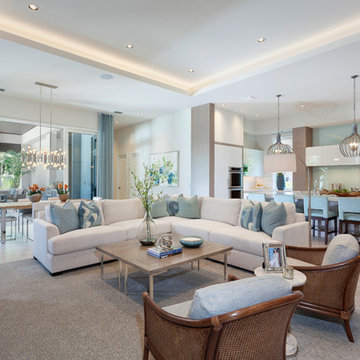Family Room Design Photos with Beige Floor and Blue Floor
Sort by:Popular Today
61 - 80 of 18,420 photos
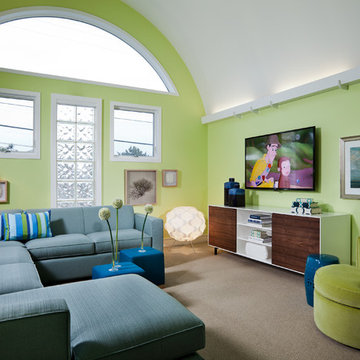
in this open floor plan, a half level above the main great room is a true tv room complete with a half moon window from which to see the ocean beyond. walls are painted a lime green and the sectional upholstered in a sky blue. floor is covered in seagrass and furniture is remiscent of the mid century age. rosewood and white lacquer media console bookended by the iconic floor lamp. swivel chair is upholstered in lime green velvet while the cube ottomans are done in a true ageatic blue velvet.

This Media Room is one of our most popular photos on Houzz and you can see why! It is comfortable and inviting, yet so sophisticated.
The vintage art is a focal point adding a splash of unexpected fun!
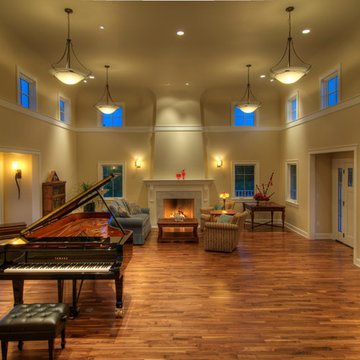
When considering the design of the new room, the couple and Hanson Carlen architect Ryan Ruffcorn agreed that the room needed to serve the piano, a Yamaha-cf3s concert grand that previously had been used only
when world-class musicians came to Spokane on tour.
“The concert grand piano had to be the focus, so the room really wanted to reinforce the quality and craftsmanship of the instrument ,” Ruffcorn says. “As I started to design this, the proportions— width by length by height—of the room was the driver for the volume of the space.”
The 900-square-foot rectangular room juts out from the southern end of the house and features 15-foot-high ceilings with about 25 windows that let in vast amounts of natural light .
The room has humidity and temperature control and an air-filtration system to minimize dust . To enhance the acoustics, the room has a 1-inch-thick walnut floor rather than carpet , and the ceiling iscurved where the walls meet
Photos by
Rocket Horse Photography
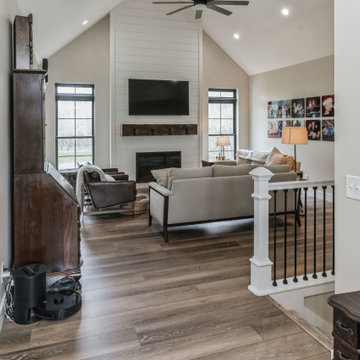
A gorgeous, varied mid-tone brown with wire-brushing to enhance the oak wood grain on every plank. This floor works with nearly every color combination. With the Modin Collection, we have raised the bar on luxury vinyl plank. The result is a new standard in resilient flooring. Modin offers true embossed in register texture, a low sheen level, a rigid SPC core, an industry-leading wear layer, and so much more.

This moody game room boats a massive bar with dark blue walls, blue/grey backsplash tile, open shelving, dark walnut cabinetry, gold hardware and appliances, a built in mini fridge, frame tv, and its own bar counter with gold pendant lighting and leather stools. As well as a dark wood/blue felt pool table and drop down projector.

This living space is part of a Great Room that connects to the kitchen. Beautiful white brick cladding around the fireplace and chimney. White oak features including: fireplace mantel, floating shelves, and solid wood floor. The custom cabinetry on either side of the fireplace has glass display doors and Cambria Quartz countertops. The firebox is clad with stone in herringbone pattern.
Photo by Molly Rose Photography

A stair tower provides a focus form the main floor hallway. 22 foot high glass walls wrap the stairs which also open to a two story family room. A wide fireplace wall is flanked by recessed art niches.
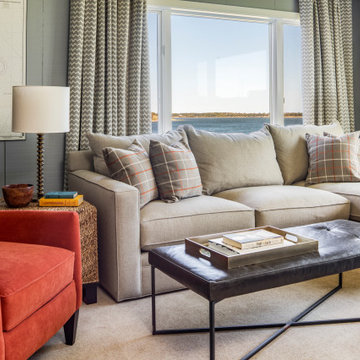
TEAM
Interior Designer: LDa Architecture & Interiors
Builder: Youngblood Builders
Photographer: Greg Premru Photography
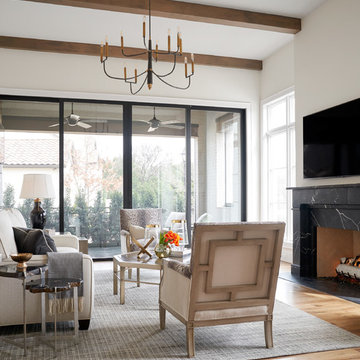
Family room with fireplace, wall mounted TV, and sliding glass doors opening to an outdoor living space. Flooring provided and installed by Natural Selections.
Family Room Design Photos with Beige Floor and Blue Floor
4


