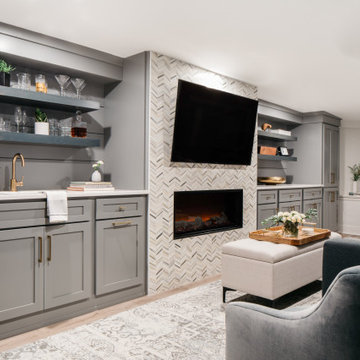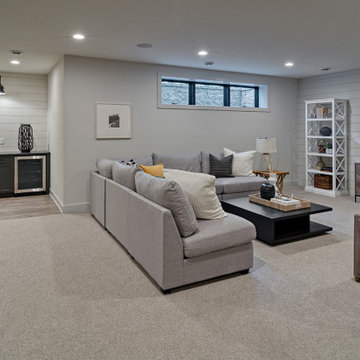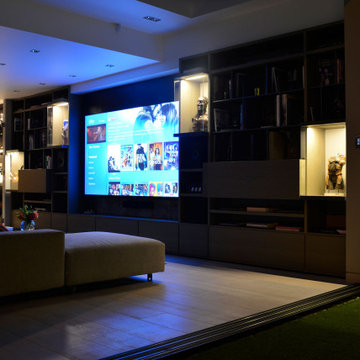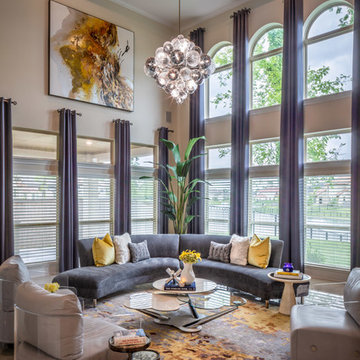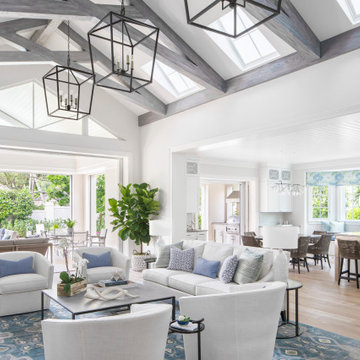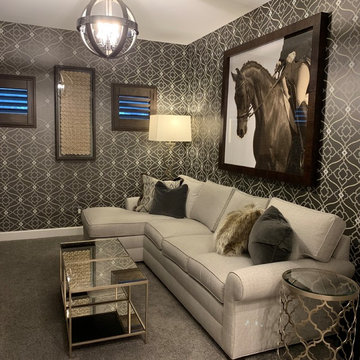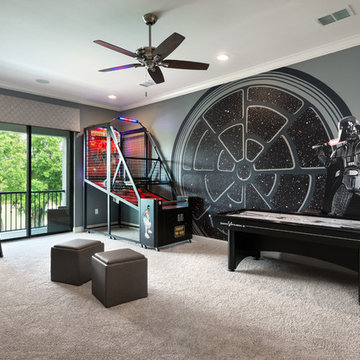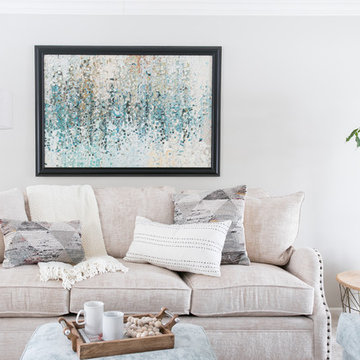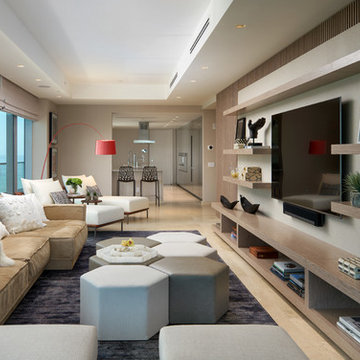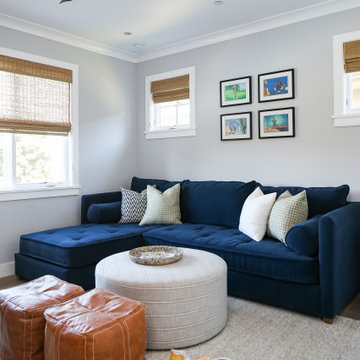Family Room Design Photos with Grey Walls and Beige Floor
Refine by:
Budget
Sort by:Popular Today
1 - 20 of 2,323 photos
Item 1 of 3

This open concept living room features a mono stringer floating staircase, 72" linear fireplace with a stacked stone and wood slat surround, white oak floating shelves with accent lighting, and white oak on the ceiling.
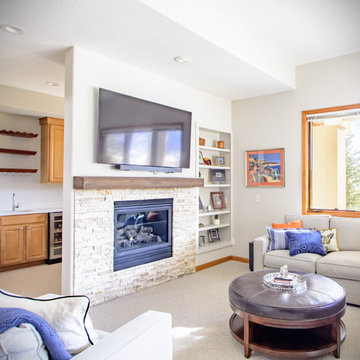
Stacked stone and a faux-wood mantel site below a TV in a made-for-teenagers hang out. The cement mantel is non-combustible and adds visual warmth without catching ablaze. New counters in the bar area update the space. Fresh carpet complements the walls.

This loft space was transformed into a cozy media room, as an additional living / family space for entertaining. We did a textural lime wash paint finish in a light gray color to the walls and ceiling for added warmth and interest. The dark and moody furnishings were complimented by a dark green velvet accent chair and colorful vintage Turkish rug.
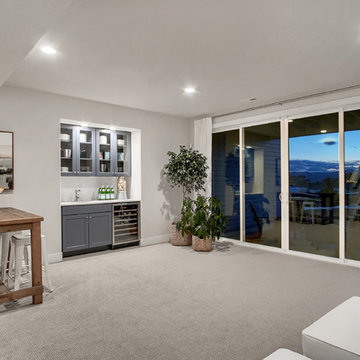
Home located on a walk-out home site with large sliding glass doors leading to the rear yard. Also featuring a walk up wet bar and wine fridge.
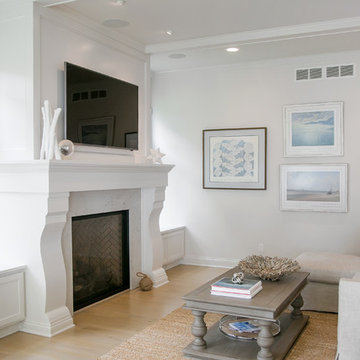
http://lowellcustomhomes.com , LOWELL CUSTOM HOMES, Lake Geneva, WI, Open floor plan with lakeside dining room open to the living room with custom designed fireplace, flat screen television mounted above and balanced by windows to each side for a bright sunny interior.
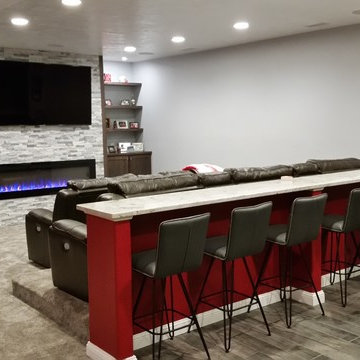
Wexford Door style, Charcoal wood stain. Basement bar,
Wall oven, undermount sink.
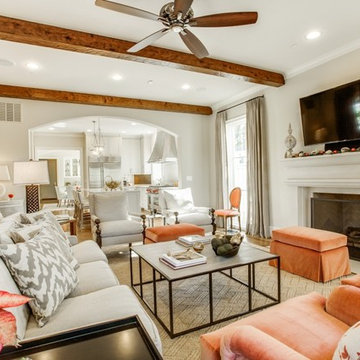
Exposed wood beams add a touch of warmth to this bright, neutral open living area.
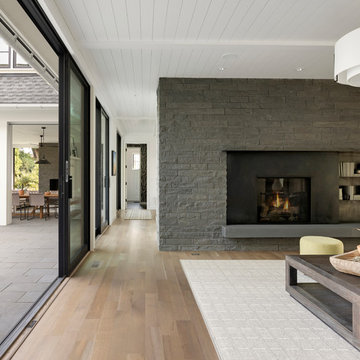
ORIJIN STONE exclusive Baltic™ Bluestone natural stone custom veneer on interior and exterior fireplace surrounds. Baltic™ Bluestone patterned pool & patio paving.
Photo by Spacecrafting
Family Room Design Photos with Grey Walls and Beige Floor
1
