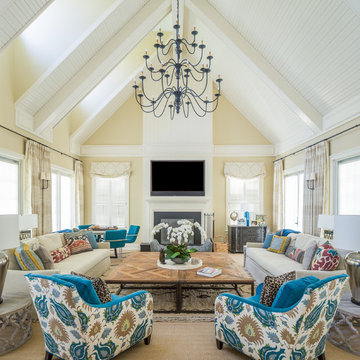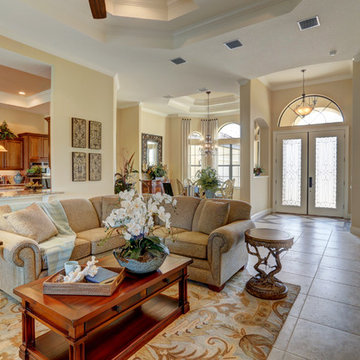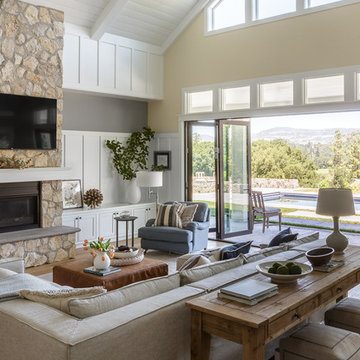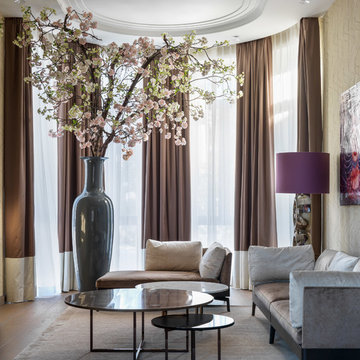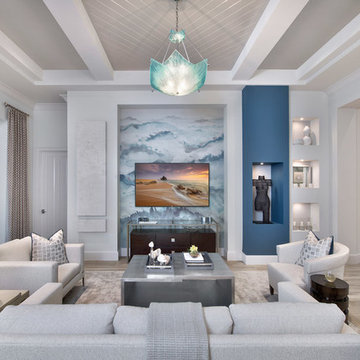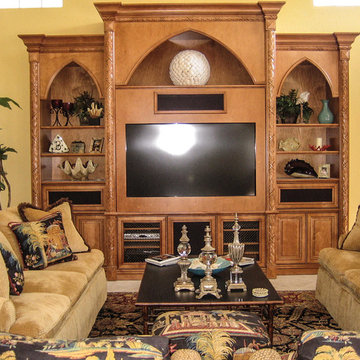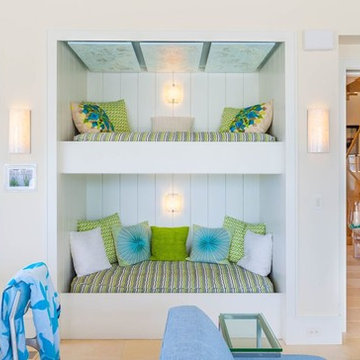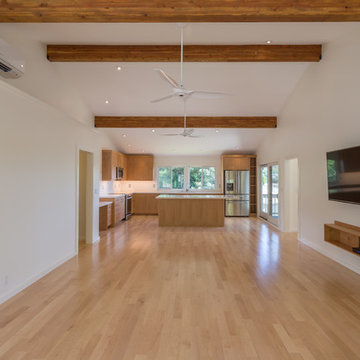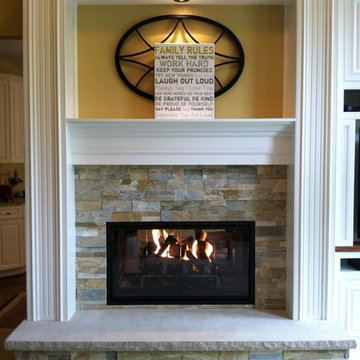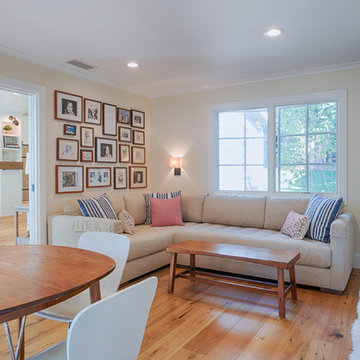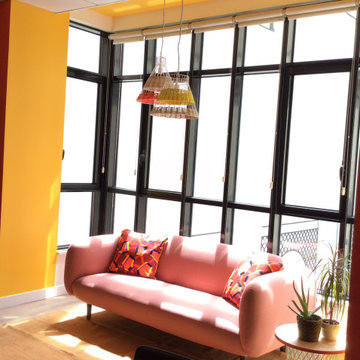Family Room
Refine by:
Budget
Sort by:Popular Today
1 - 20 of 258 photos
Item 1 of 3
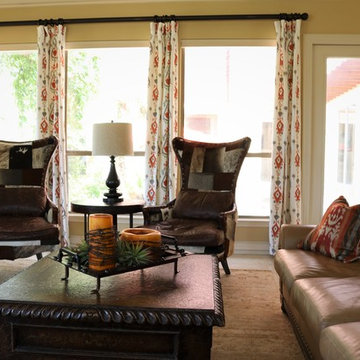
This Hill Country home welcomes a new Mr. and Mrs. in Texas. Fresh paint coats the walls for a beautiful view with surrounding windows allowing an abundant amount of natural light into the space. For a little texture and interest, custom drapery panels can function for privacy when necessary.
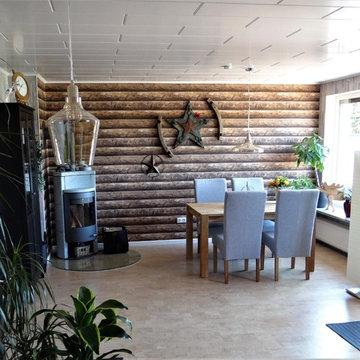
Wohnzimmer mit Essbereich und einem Hauch "Trapperatmosphäre". genau richtig für diese USA-Fans. Möbel aus massivem Eichenholz und einer sehr realistisch wirkenden Blockhouse-Tapete.
Foto: SSB
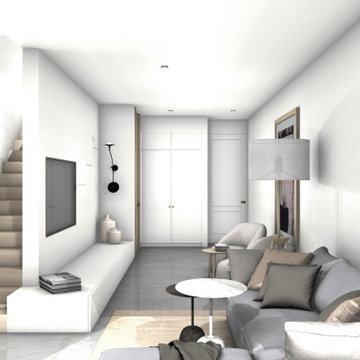
Ground floor apartment with exterior terrace - including basement. Basement was redrawn as a family den to expand the living space of the home.
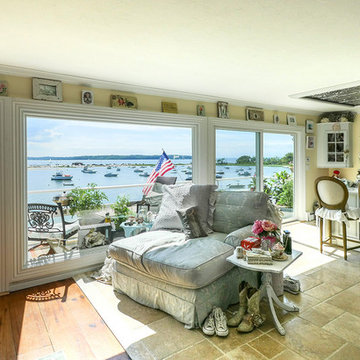
A perfect view from a splendid room where with all new sliding glass doors and huge picture window.
Windows from Renewal by Andersen New Jersey
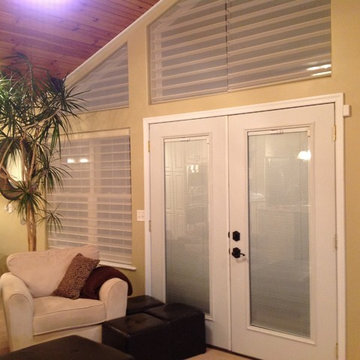
This beautiful family room was totally transformed with Silhouette Sheer privacy shades with remote control power!!! Also covered the angle windows thus eliminating the glare on the TV.
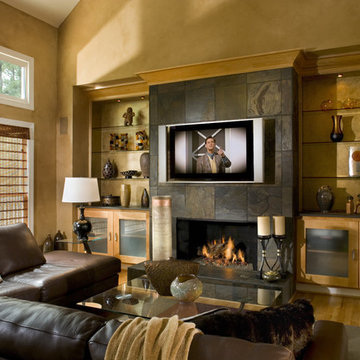
This great room was designed to be both family friendly as well as a modern place to entertain. The fireplace has a relaxed contemporary feeling in slate with the flat screen mounted directly to it. The lush leather sectional is balanced by the glass cocktail table with a metal base. The woven wood blinds filter the light and add additional texture and acoustic control.
Credit: Robert Thien
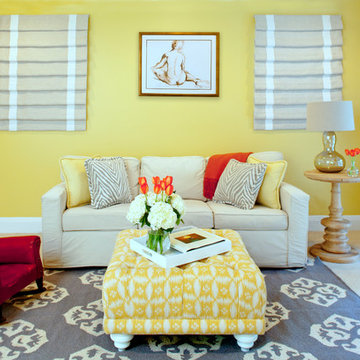
The client converted the basement into a family room/play room and guest room/bathroom. They wanted a vibrant, inviting space that felt warm and also very kid friendly. Through the use of bright color and mixture of patterns I set a bold stage for play and children's activity. Photo Credit: Mona Brooks.

Carriage house for use as multi-purpose or multi-use space. Serves as office, meeting space, entertaining space, and space for visiting kids and grandkids to stay overnight.
Ryan Weaver Photography
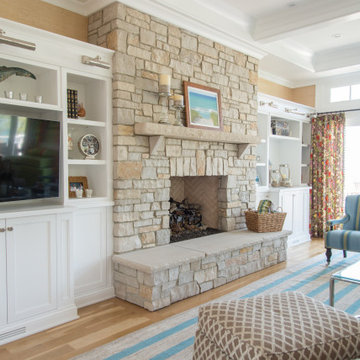
There isn't a room in this house that doesn't have a beach view. The open concept of this home allows the kitchen, dining area and the family room to all join and have some of the best views.
1
