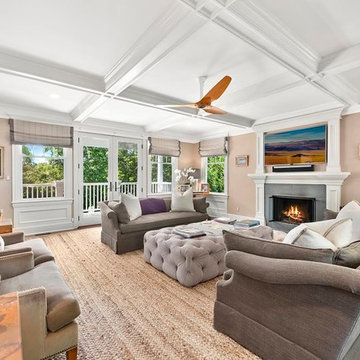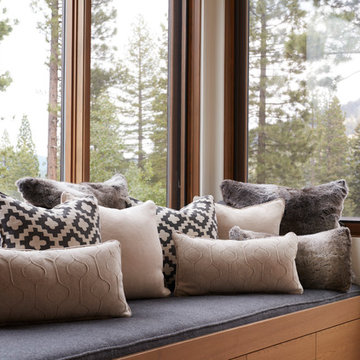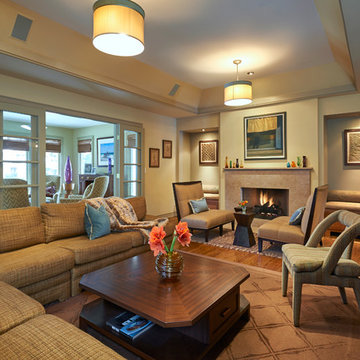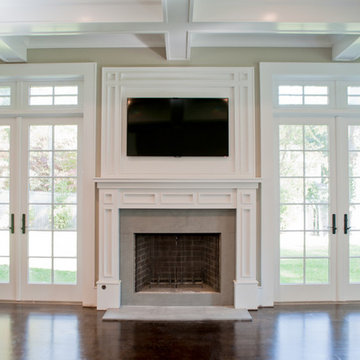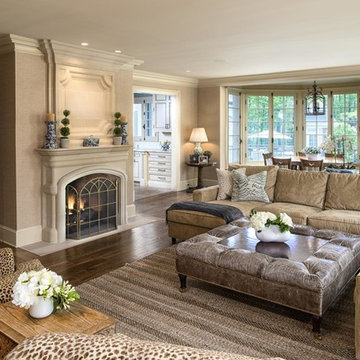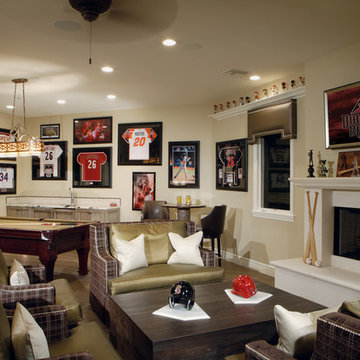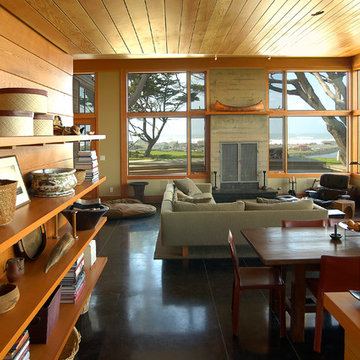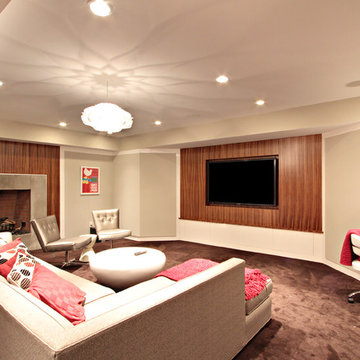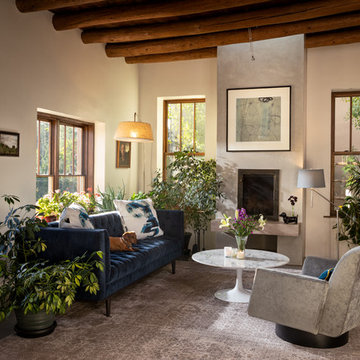Family Room Design Photos with Beige Walls and a Concrete Fireplace Surround
Refine by:
Budget
Sort by:Popular Today
1 - 20 of 437 photos
Item 1 of 3
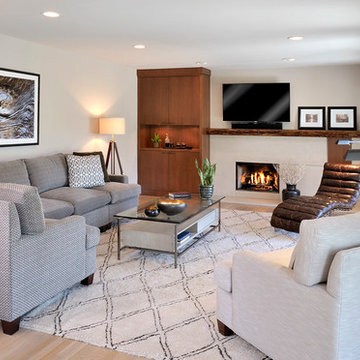
This complete fireplace wall renovation erased the 1980's and resulted in a modern inviting family room retreat.
Roy Weinstein & Ken Kast Photography

Built in concrete bookshelves catch your eye as you enter this family room! Plenty of space for all those family photos, storage for the kids books and games and most importantly an easy place for the family to gather and spend time together.

This House was a true Pleasure to convert from what was a 1970's nightmare to a present day wonder of nothing but high end luxuries and amenities abound!
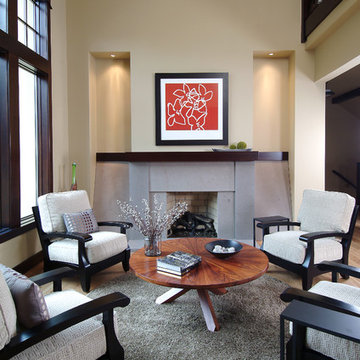
A unique combination of traditional design and an unpretentious, family-friendly floor plan, the Pemberley draws inspiration from European traditions as well as the American landscape. Picturesque rooflines of varying peaks and angles are echoed in the peaked living room with its large fireplace. The main floor includes a family room, large kitchen, dining room, den and master bedroom as well as an inviting screen porch with a built-in range. The upper level features three additional bedrooms, while the lower includes an exercise room, additional family room, sitting room, den, guest bedroom and trophy room.
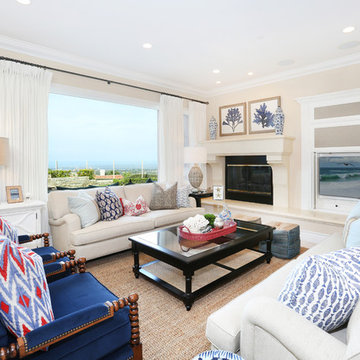
The family room, with a stunning view of the Pacific Ocean, reflects casual coastal living. Weathered candlesticks, jute, and coral all nod to the sea, while the blue spindle occasional chairs give the room a traditional balance and a pop of color.
Renovation and Interior Design:
Blackband Design. Phone: 949.872.2234
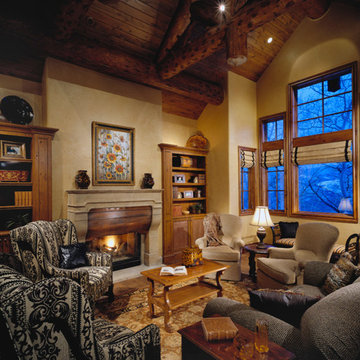
Sophisticated, formal ski home in the Colorado mountains. Warm textures and rustic finishes combined with traditional furnishings
Project designed by Susie Hersker’s Scottsdale interior design firm Design Directives. Design Directives is active in Phoenix, Paradise Valley, Cave Creek, Carefree, Sedona, and beyond.
For more about Design Directives, click here: https://susanherskerasid.com/

右側の障子を開ければ縁側から濡縁、その先にあるお庭まで。
正面の障子を開けるとリビング・キッチンを見渡すことのできる室の配置に
ご主人様と一緒にこだわらさせて頂きました。
開放的な空間としての使用は勿論、自分だけの憩いの場としても
活用していただけます。
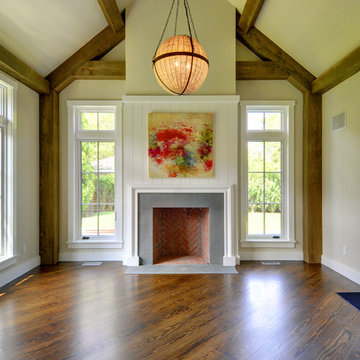
Yankee Barn Homes - The family room in The East Hampton post and beam, is a beautiful space. An updated version of the English conservatory, this room can be used for a number of different purposes. The French doors open onto the patio and pool yard at the back of the home.

The client's favorite "post small children" color palette of sand, cream and celery sings in the key of "chic" in this cleverly done vaulted room. Dramatic chandelier and patterned rug keep the room feeling cozy, as do the green worsted wool custom draperies with tuxedo pleating.
David Van Scott
Family Room Design Photos with Beige Walls and a Concrete Fireplace Surround
1


