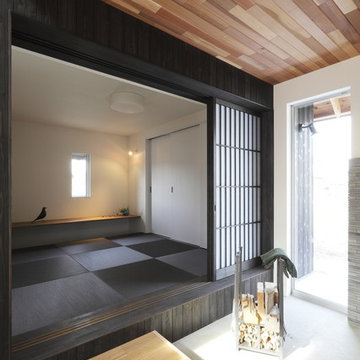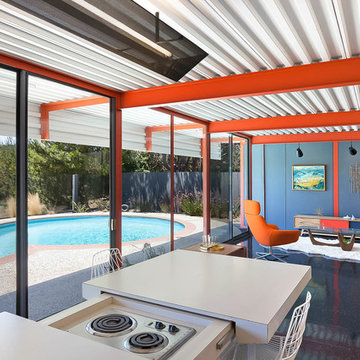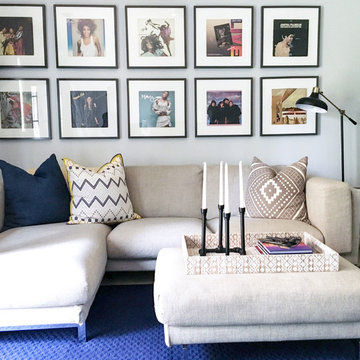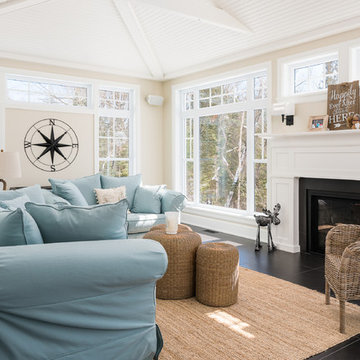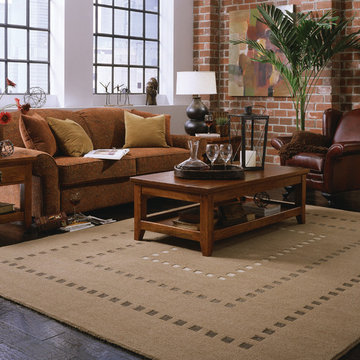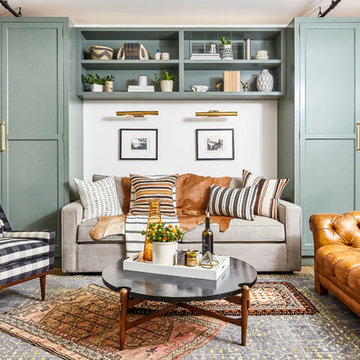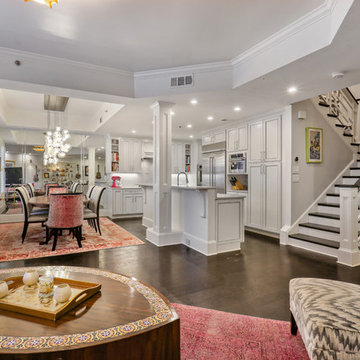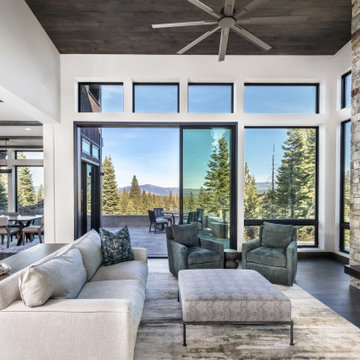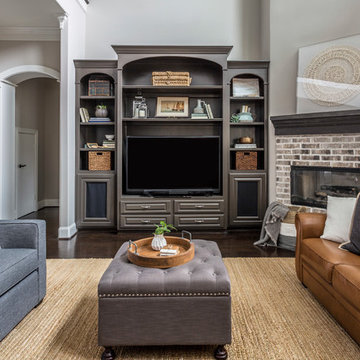Family Room Design Photos with Black Floor and Blue Floor
Refine by:
Budget
Sort by:Popular Today
1 - 20 of 1,111 photos
Item 1 of 3

Modern media room joinery white drawers, tallowwood joinery and burnished concrete floor
Photo by Tom Ferguson
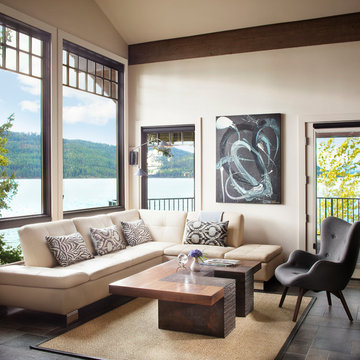
Gibeon Photography
this space is part of the open floor plan off the kitchen and dining area, this seating area promotes conversation and comfortable lounging while other family members are in the kitchen
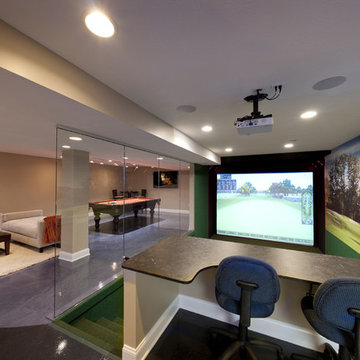
A Virtual Golf Simulator with custom carpet wall mural is the feature point of this media room. In this space a clear glass wall was used to separate the Virtual Sports area from the living area for safety reasons.

A full renovation of a dated but expansive family home, including bespoke staircase repositioning, entertainment living and bar, updated pool and spa facilities and surroundings and a repositioning and execution of a new sunken dining room to accommodate a formal sitting room.
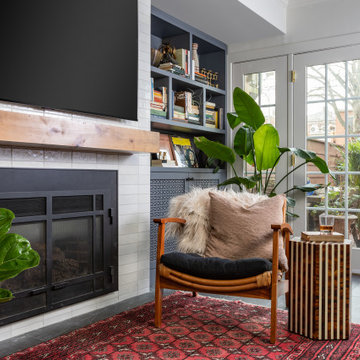
Custom built-ins designed to hold a record collection and library of books. The fireplace got a facelift with a fresh mantle and tile surround.
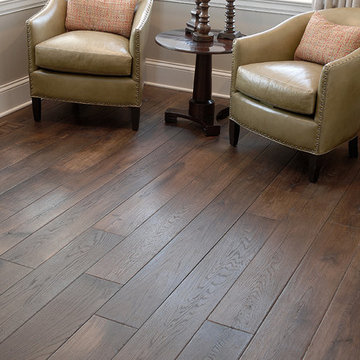
Smoked Black Oak Pure’s clean, simple lines throughout the home create understated elegance. A light and neutral palette allows the distressed Smoked French Oak floor to anchor this show-stopping design. Floor: 7” wide-plank Smoked Black French Oak | Rustic Character | Black Oak Collection | hand scraped | pillowed edge | color Pure | Satin Hardwax Oil. For more information please email us at: sales@signaturehardwoods.com
Family Room Design Photos with Black Floor and Blue Floor
1


