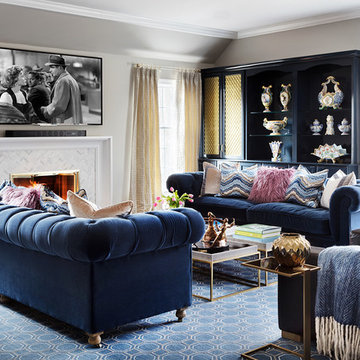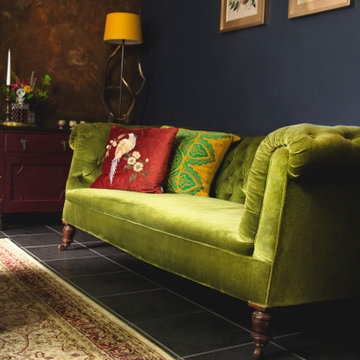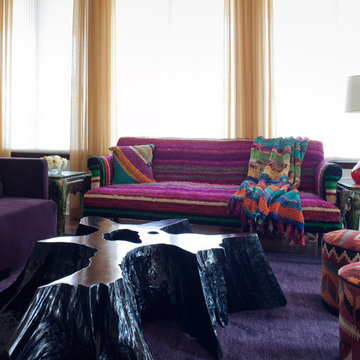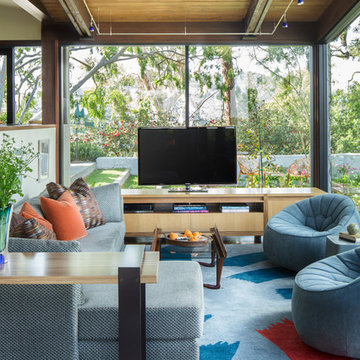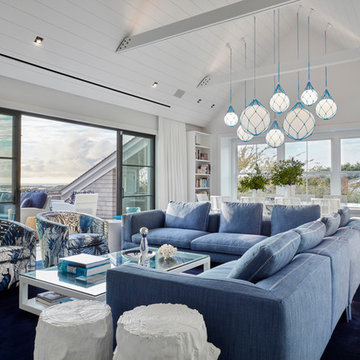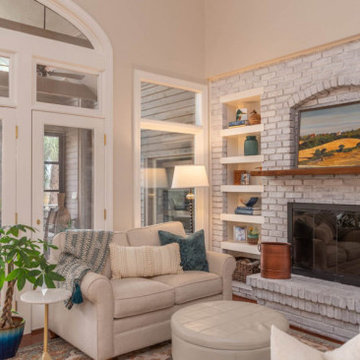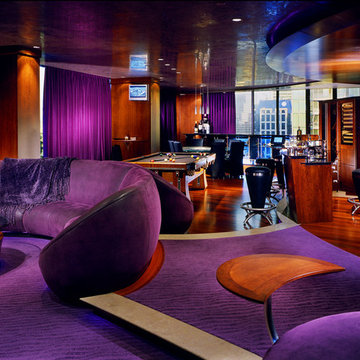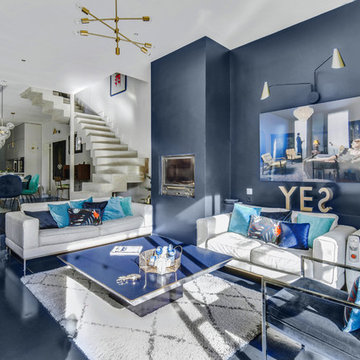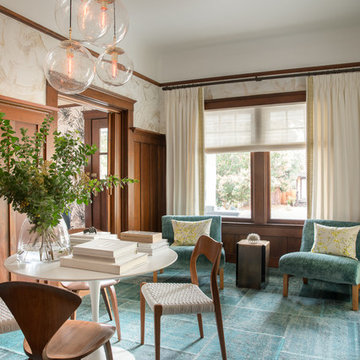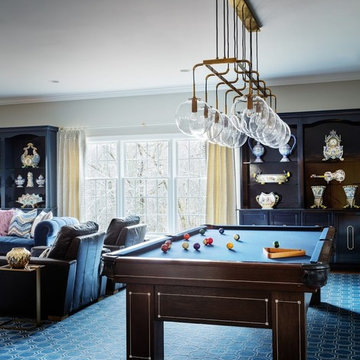Family Room Design Photos with Blue Floor and Purple Floor
Refine by:
Budget
Sort by:Popular Today
21 - 40 of 341 photos
Item 1 of 3
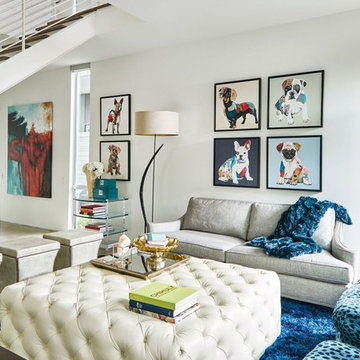
Although the architecture is contemporary and the overall design is modern and sophisticated, the use of color and key accessories make this home feel warm and inviting.
Design: Wesley-Wayne Interiors
Photo: Stephen Karlisch

We gutted the existing home and added a new front entry, raised the ceiling for a new master suite, filled the back of the home with large panels of sliding doors and windows and designed the new pool, spa, terraces and entry motor court.
Dave Reilly: Project Architect
Tim Macdonald- Interior Decorator- Timothy Macdonald Interiors, NYC.
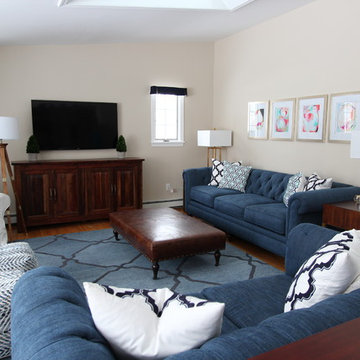
Photo: Woodland Road Design, LLC
This family room is perfect for casual gatherings with friends and family. The Andover Leather ottoman from Wayfair is generously sized, as are the navy Chesterfield sofa & loveseat. The reclaimed wood on the Bowry Media Console from Pottery Barn adds a warm touch to the space.

A stair tower provides a focus form the main floor hallway. 22 foot high glass walls wrap the stairs which also open to a two story family room. A wide fireplace wall is flanked by recessed art niches.
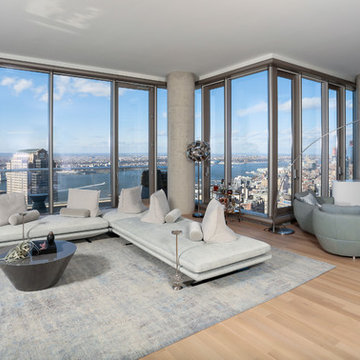
Cabinet Tronix, specialists in high quality TV lift furniture for 15 years, worked closely with Nadine Homann of NHIdesign Studios to create an area where TV could be watched then hidden when needed.
This amazing project was in New York City. The TV lift furniture is the Malibu design with a Benjamin Moore painted finish.
Photography by Eric Striffler Photography.
https://www.cabinet-tronix.com/tv-lift-cabinets/malibu-rounded-tv-furniture/
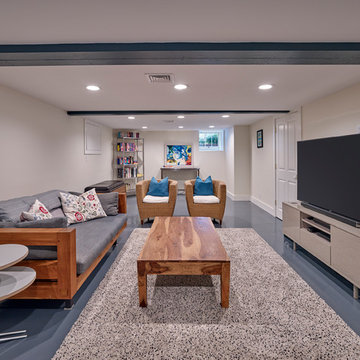
This additional basement family room adds more lounging space to this home. It has an oversized home theater and cool soothing colors of gray and slate blue hues.
Don Pearse Photographer
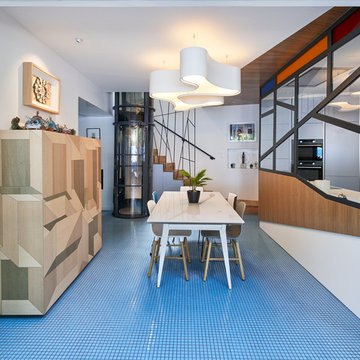
Salle à manger au design très moderne.
Le sol en mosaïque bleu reprend les codes de l'esthétique balnéaire. Des motifs géométriques se retrouvent à la fois sur le magnifique buffet en marqueterie, la grande verrière de cuisine en acier, et garde-corps d'escalier, tous réalisés sur-mesure.
Photographies © David GIANCATARINA
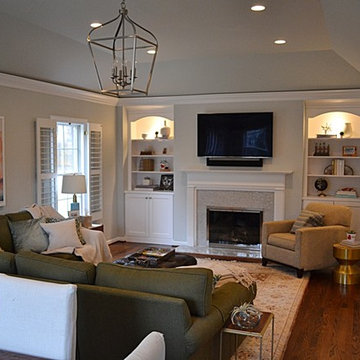
Here is the completed family room looking South. We raised the the bottom chord of the roof truss to gain ceiling height from 8ft to 10ft. We enlarged the connection between the family rm and new kitchen to make it one space. The mantle was refinished and tile was added around the fireplace. New book shelves were added flanking the fireplace.
Chris Marshall
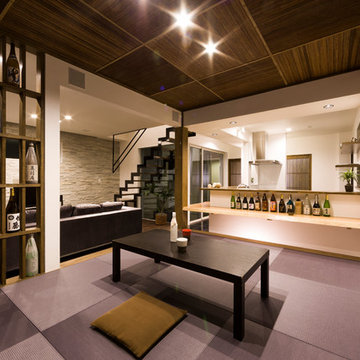
語り始めたらとまらない、エピソードのある大好きな芋焼酎たち。壁の上部にある四角いものは音響スピーカーです。障子のデザインもN様オリジナル。暮らしをとことん愉しもうと考えたら、こうなりました。
Family Room Design Photos with Blue Floor and Purple Floor
2

