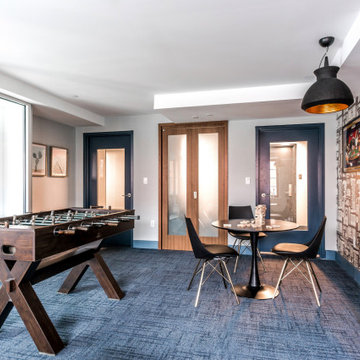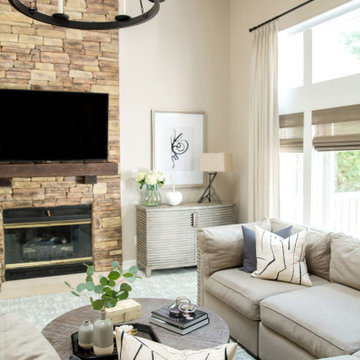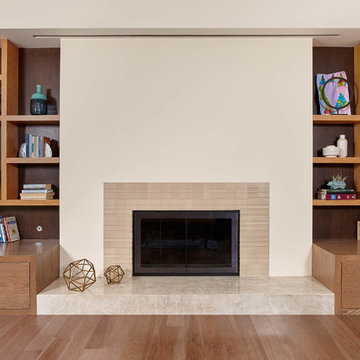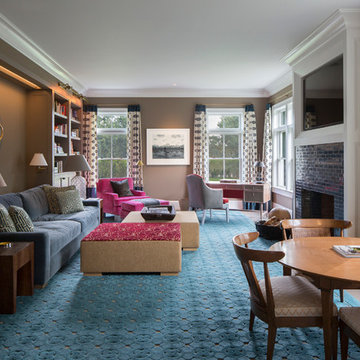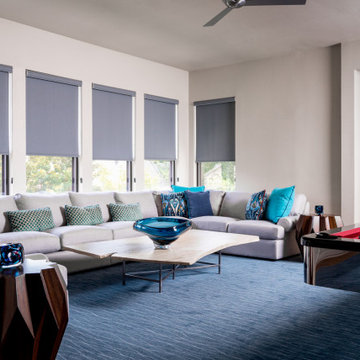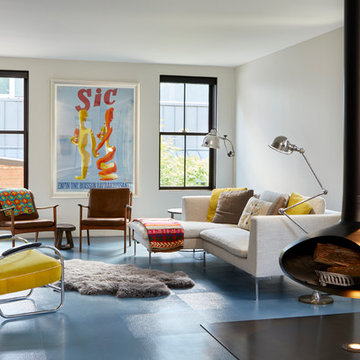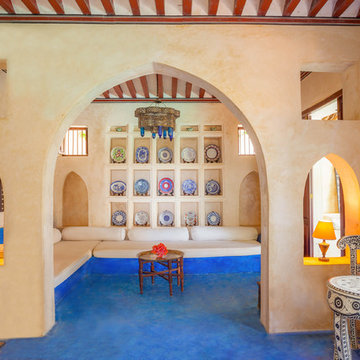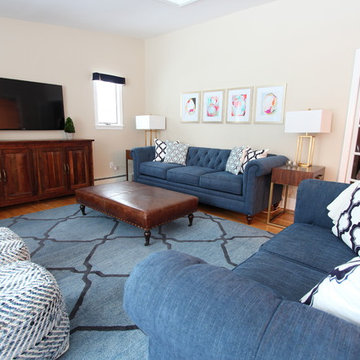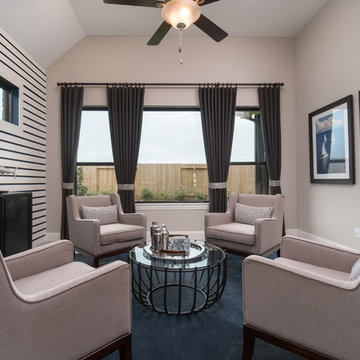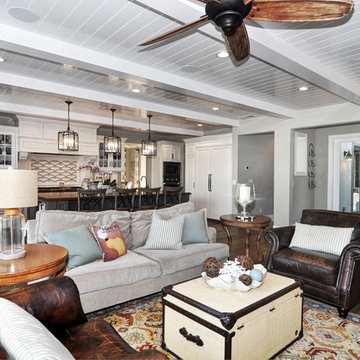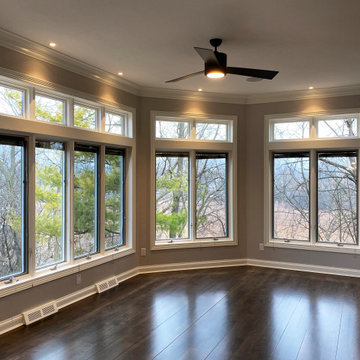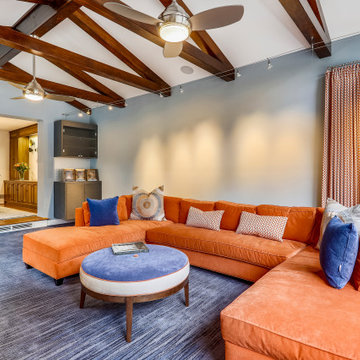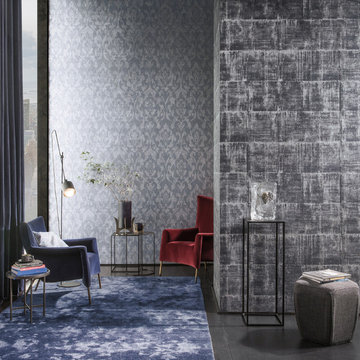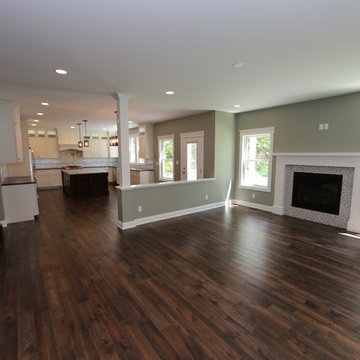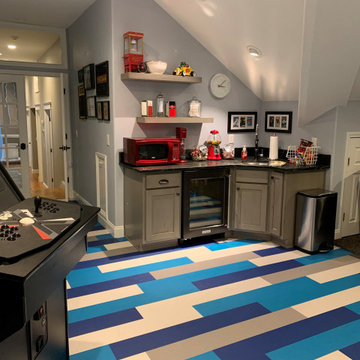Family Room Design Photos with Blue Floor
Refine by:
Budget
Sort by:Popular Today
121 - 140 of 318 photos
Item 1 of 2
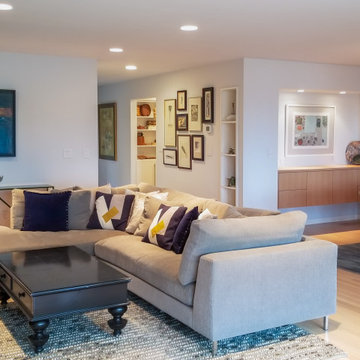
Comfortable family room and open dining space with floating oak credenza and table, sectional and large format tile feature wall with TV. This to the studs renovation made use of the original 1950s hardwood flooring, but everything else was updated and refreshed, including new windows and exterior doors.
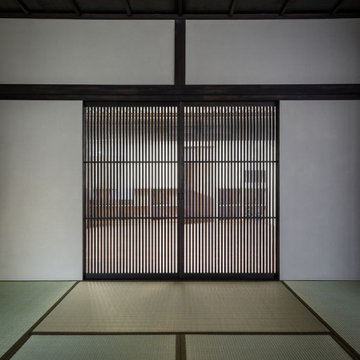
此の築百年の住宅のコア(核)的存在は、リノベーションした後でも、そうあり続けるために敢えて妙な改造は加えず、出来るだけ以前のままの姿を残しました。床は以前の棹縁天井を再利用、黒塗装して漆和紙を貼りました。また壁の古い聚楽を掻き落として下地から新しい聚楽を左官しました。色は白聚楽として部屋全体を明るくしました。また建具については板戸は再利用、襖は細密縦繁格子戸に入れ替え、障子もモダンなデザイン組子の障子に入れ替えました。また従来は吊り下げ式の照明でしたがホコリのメンテナンスを楽にするためにブラック色のダウンライトとしました。床の間廻りは従前のまま、床板・床框・落し掛けは既存のものをそのまま再利用しました。
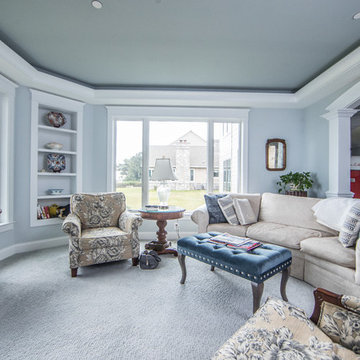
The traditional theme of this home is still present in this room, however, we see touches of beach in the beige furniture and subtle decor. With large windows, there are perfect views of the water.
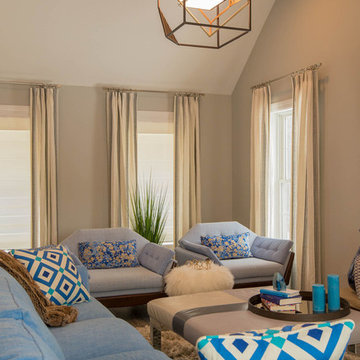
Pendant from Troy lighting.
Custom Sectional in Jonathan Adler by J Redmond Designs. Occasional Chairs by Global Views.
Ottoman by Mitchel Gold
HM Collins Photography
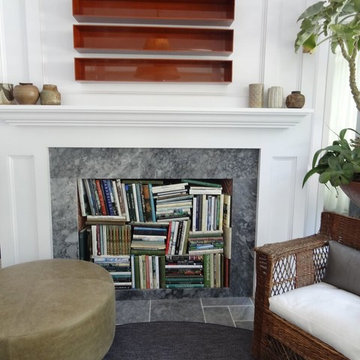
Deep Blue® sandblasted was used inside the home for a unique touch to the fireplace.
Family Room Design Photos with Blue Floor
7
