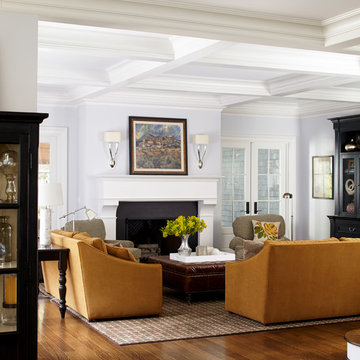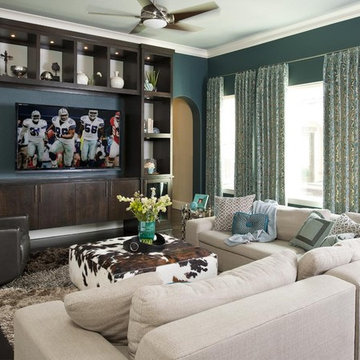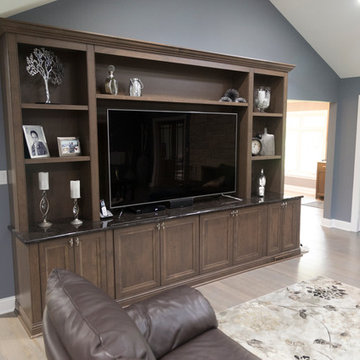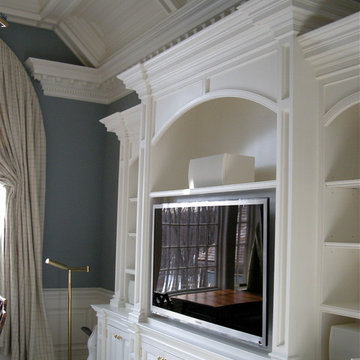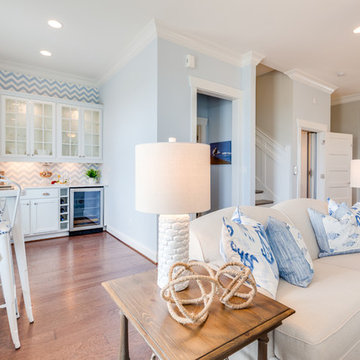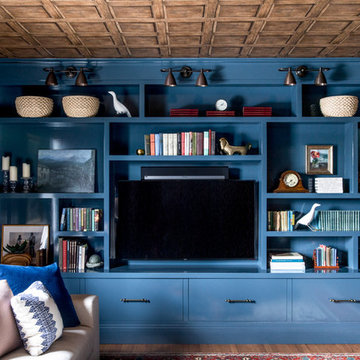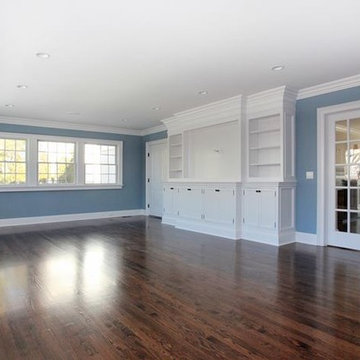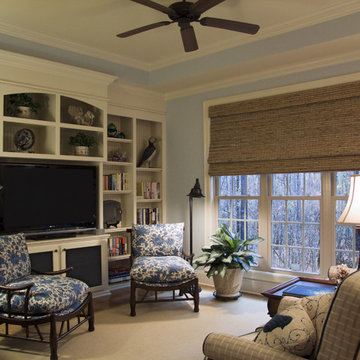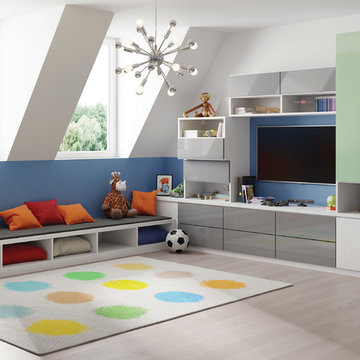Family Room Design Photos with Blue Walls and a Built-in Media Wall
Refine by:
Budget
Sort by:Popular Today
1 - 20 of 647 photos
Item 1 of 3

Hiding all the family games, paperwork and gubbins these bespoke designed shelves and cabinetry are painted in Basalt by Little Greene, hiding the TV. Styling is key to the open shelving

Interior Design, Interior Architecture, Custom Millwork Design, Furniture Design, Art Curation, & Landscape Architecture by Chango & Co.
Photography by Ball & Albanese
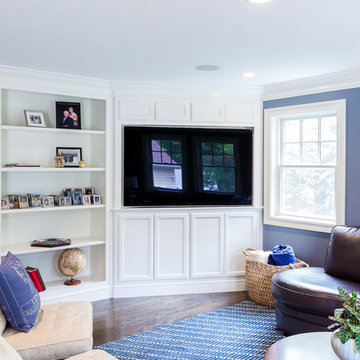
A fake wall was built to allow for a TV built-in in the family room. Custom cabinets provide storage below and above the TV.
Brian Walters Photo

Update of Pine paneling by painting accent color in existing shelving . Old doors were updated from grooved pineto flat recess panel doors.

A favorite family gathering space, this cozy room provides a warm red brick fireplace surround, bead board bookcases and beam ceiling detail.

Le film culte de 1955 avec Cary Grant et Grace Kelly "To Catch a Thief" a été l'une des principales source d'inspiration pour la conception de cet appartement glamour en duplex près de Milan. Le Studio Catoir a eu carte blanche pour la conception et l'esthétique de l'appartement. Tous les meubles, qu'ils soient amovibles ou intégrés, sont signés Studio Catoir, la plupart sur mesure, de même que les cheminées, la menuiserie, les poignées de porte et les tapis. Un appartement plein de caractère et de personnalité, avec des touches ludiques et des influences rétro dans certaines parties de l'appartement.
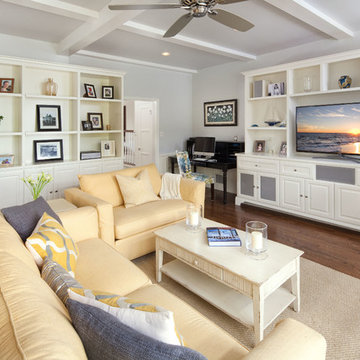
Custom Cabinets and A/V built-in to match adjacent kitchen cabinets. Family Room was reoriented so the TV could also be viewed from the kitchen, and a large unused brick fireplace was removed to give more useable space. photo by Holly Lepere
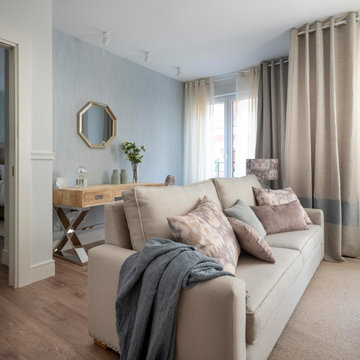
Proyecto de decoración de reforma integral de vivienda: Sube Interiorismo, Bilbao.
Fotografía Erlantz Biderbost
Family Room Design Photos with Blue Walls and a Built-in Media Wall
1

