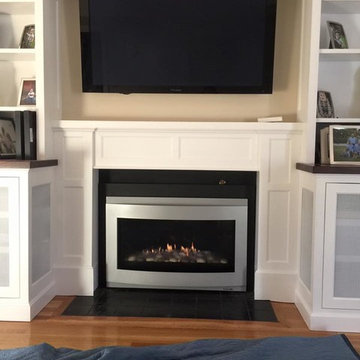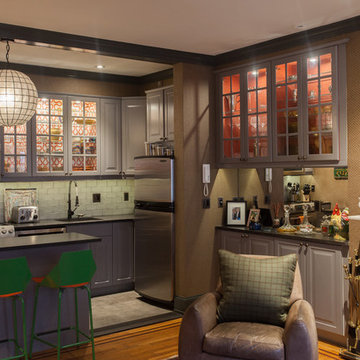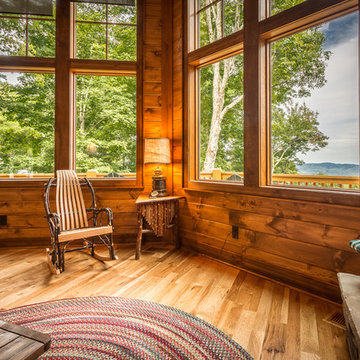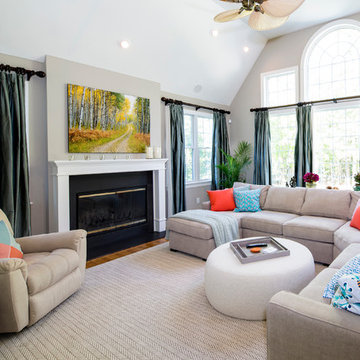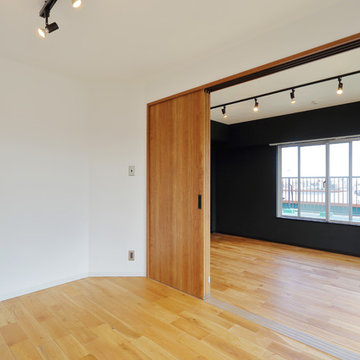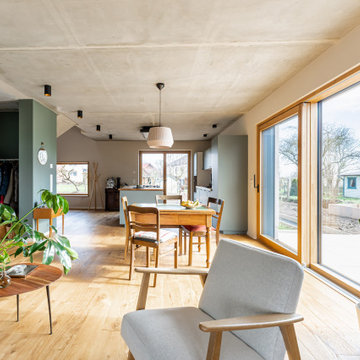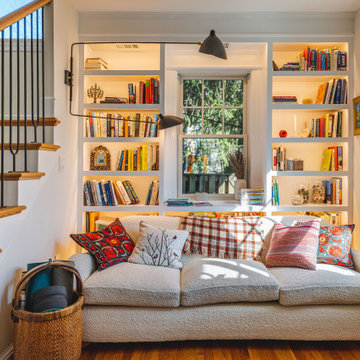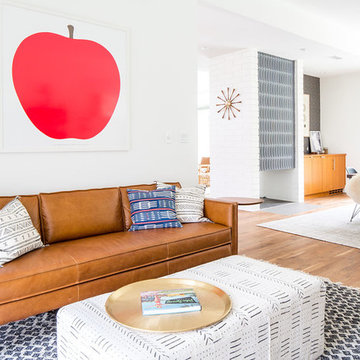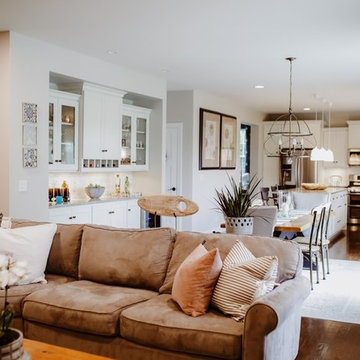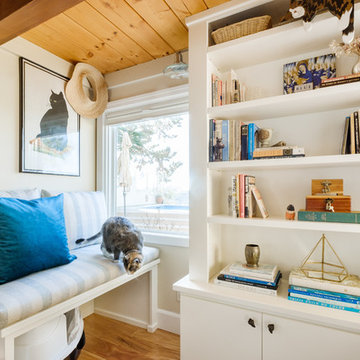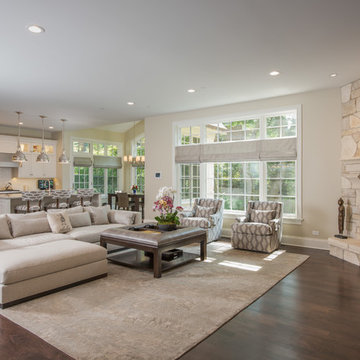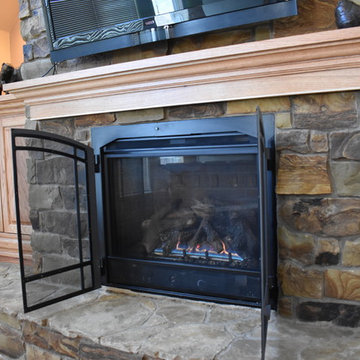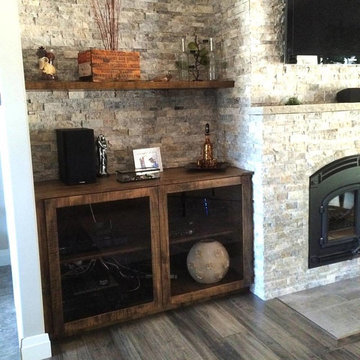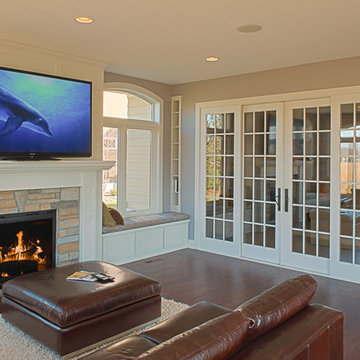Family Room Design Photos with Brown Floor
Refine by:
Budget
Sort by:Popular Today
141 - 160 of 7,166 photos
Item 1 of 3
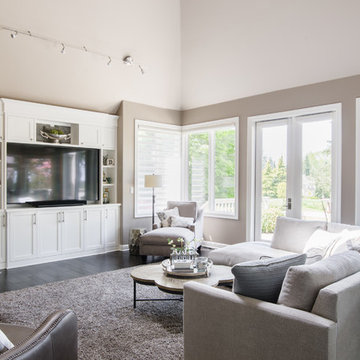
Family room features a fireplace that was refaced in stone and topped off with a reclaimed wood mantel. A custom built-in wall unit houses the TV. Comfortable seating includes a custom sectional, chaise and recliner. A shag style area rug softens the newly added dark hardwood floors.
John Bradley Photography
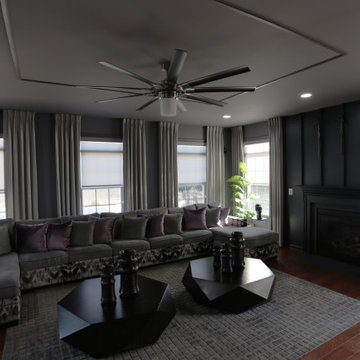
We created this main level living space from a builder grade drab homes interior. New paint, wall molding, furnishings and other design essentials were included to make this new home livable and comfortable.
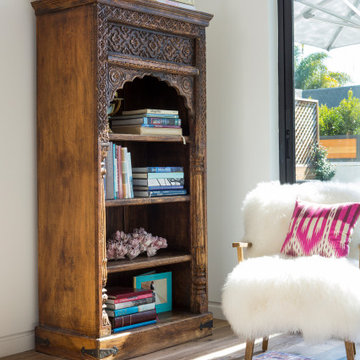
A sitting area in the family room of a modern home is contrasted by the ornately wood carved bookcase and cozy faux fur chair.
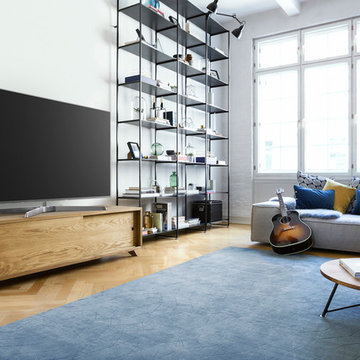
Panasonic Location Styling
Interior and set styling for Panasonic's new TV range, launched early 2017. Interior scenes were conceptualised and executed to spec in real homes across Berlin. For a full PDF please enquire. All images: ©Panasonic.

Objectifs :
-> Créer un appartement indépendant de la maison principale
-> Faciliter la mise en œuvre du projet : auto construction
-> Créer un espace nuit et un espace de jour bien distincts en limitant les cloisons
-> Aménager l’espace
Nous avons débuté ce projet de rénovation de maison en 2021.
Les propriétaires ont fait l’acquisition d’une grande maison de 240m2 dans les hauteurs de Chambéry, avec pour objectif de la rénover eux-même au cours des prochaines années.
Pour vivre sur place en même temps que les travaux, ils ont souhaité commencer par rénover un appartement attenant à la maison. Nous avons dessiné un plan leur permettant de raccorder facilement une cuisine au réseau existant. Pour cela nous avons imaginé une estrade afin de faire passer les réseaux au dessus de la dalle. Sur l’estrade se trouve la chambre et la salle de bain.
L’atout de cet appartement reste la véranda située dans la continuité du séjour, elle est pensée comme un jardin d’hiver. Elle apporte un espace de vie baigné de lumière en connexion directe avec la nature.
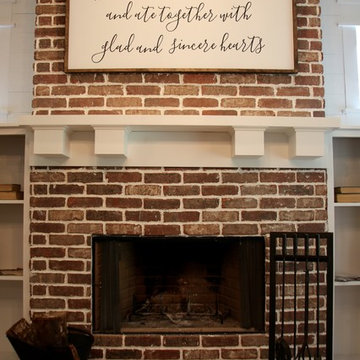
Red brick veneer fireplace surround with Avalanche grout, custom painted white shelving with open sides on the brick side (ready to convert to a 3 door concept later), painted white 6 inch shiplap above the shelves, custom craftsman style white mantle, and finished with black and white painted concrete tile hearth
Family Room Design Photos with Brown Floor
8
