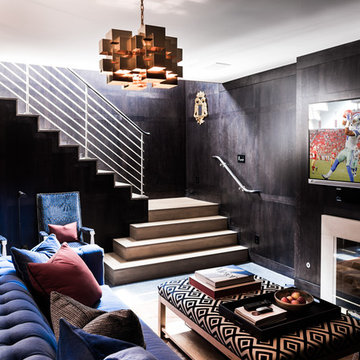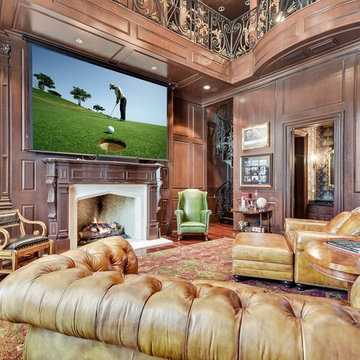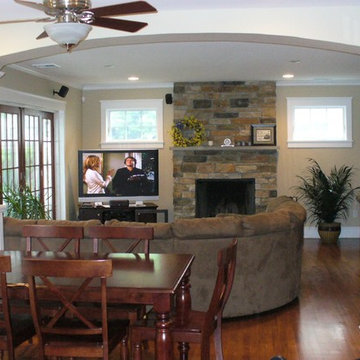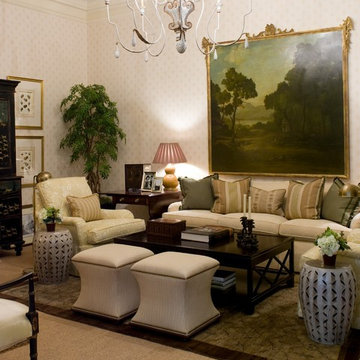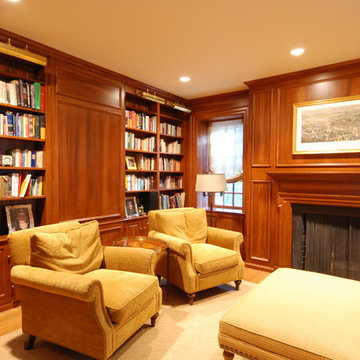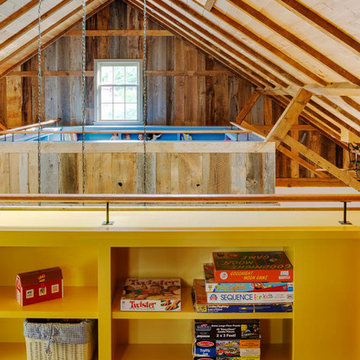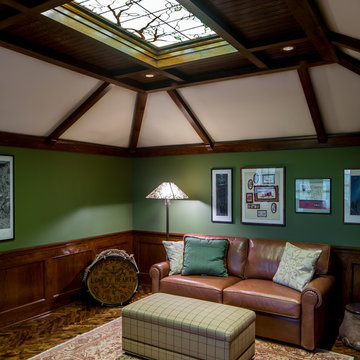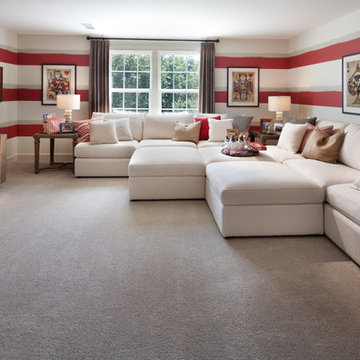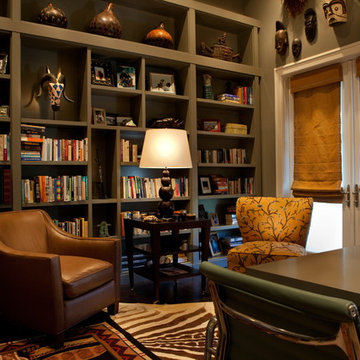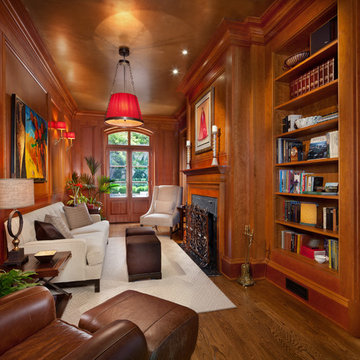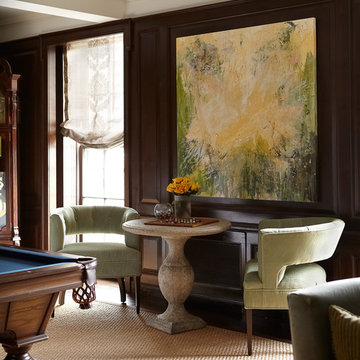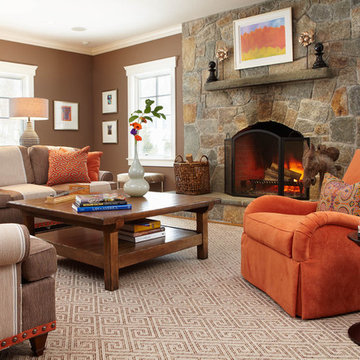Family Room Design Photos with Brown Walls and Multi-coloured Walls
Refine by:
Budget
Sort by:Popular Today
41 - 60 of 7,516 photos
Item 1 of 3

Despite the grand size of the 300-square-foot den and its cathedral ceiling, the room remains cozy and welcoming. The casual living space is a respite from the white walls and trim that illuminate most of the main level. Instead, natural cherry built-in shelving and paneling span the fireplace wall and fill the room with a warm masculine sensibility.
The hearth surround of the gas fireplace exhibits prosperity for detail. The herringbone pattern is constructed of small, tumbled-slate tiles and topped with a simple natural cherry mantel.
There are integrated windows into the design of the fireplace wall. The small, high sidelights are joined by three grand windows that fill most of the room's back wall and offer an inviting view of the backyard. Comfortable twin chairs and a classic-style sofa provide ideal spots to relax, read or enjoy a show on the TV, which is hidden in the corner behind vintage shutters.
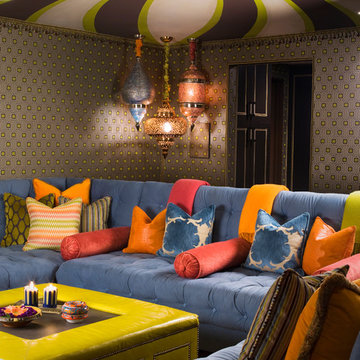
Architecture and Interior Design Photography by Ken Hayden

The Fieldstone Cottage is the culmination of collaboration between DM+A and our clients. Having a contractor as a client is a blessed thing. Here, some dreams come true. Here ideas and materials that couldn’t be incorporated in the much larger house were brought seamlessly together. The 640 square foot cottage stands only 25 feet from the bigger, more costly “Older Brother”, but stands alone in its own right. When our Clients commissioned DM+A for the project the direction was simple; make the cottage appear to be a companion to the main house, but be more frugal in the space and material used. The solution was to have one large living, working and sleeping area with a small, but elegant bathroom. The design imagery was about collision of materials and the form that emits from that collision. The furnishings and decorative lighting are the work of Caterina Spies-Reese of CSR Design.
Photography by Mariko Reed
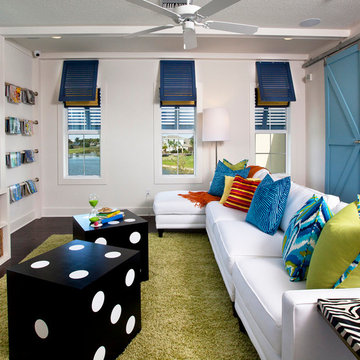
This vibrant space was designed for family game night. The dice ottomans, beadboard wall, and barn door all tie in effortlessly.
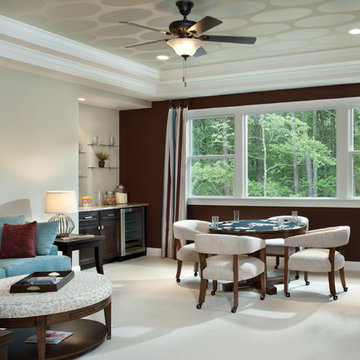
Woodcliff 1173: Carolinas Luxury Custom Design, open Model for Viewing at Weycroft Reserve Homes in Cary, NC
Visit www.ArthurRutenbergHomes.com to view other Models
3 BEDROOMS / 3 Baths / Den / Bonus Room / 3,273 square feet
Plan Features:
Living Area: 3273
Total Area: 5032
Bedrooms: 3
Bathrooms: 3
Stories: 2
Den: Standard
Bonus Room: Standard
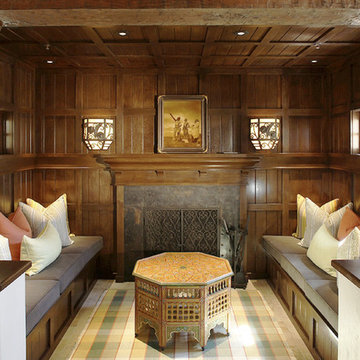
Spanish Colonial Hacienda
Architect: John Malick & Associates
Photograph by J.D. Peterson
Family Room Design Photos with Brown Walls and Multi-coloured Walls
3
