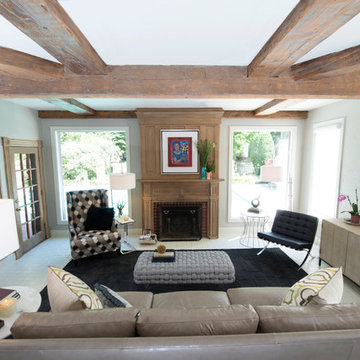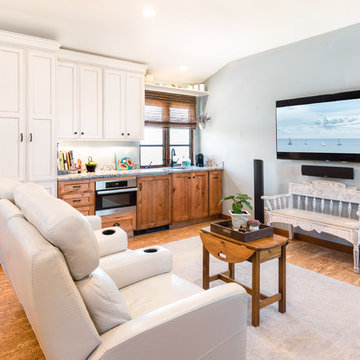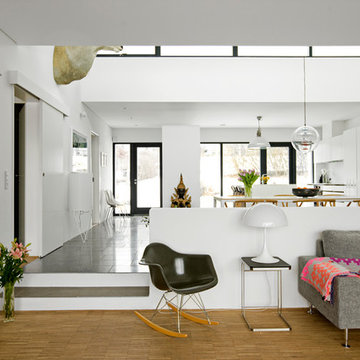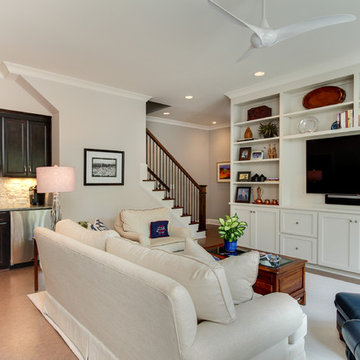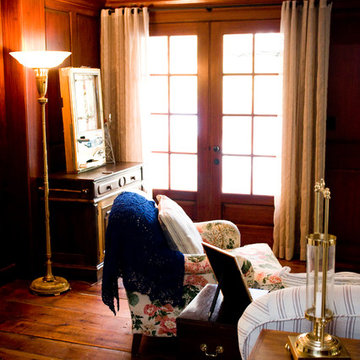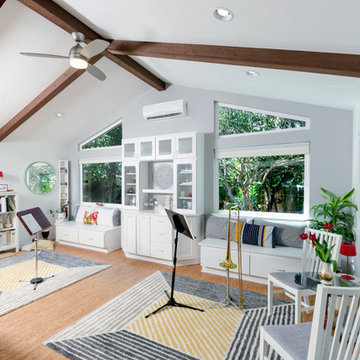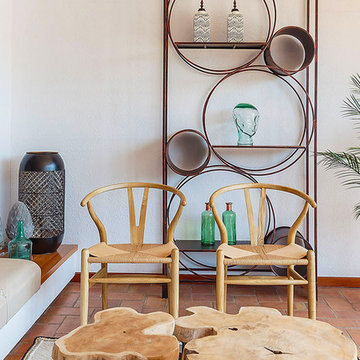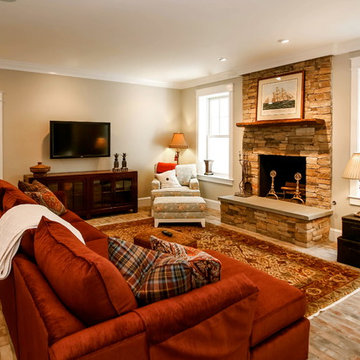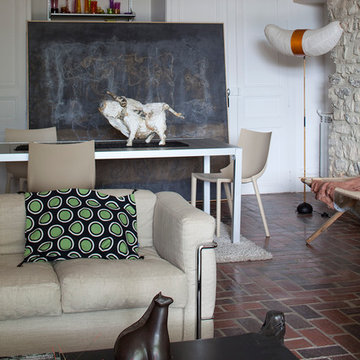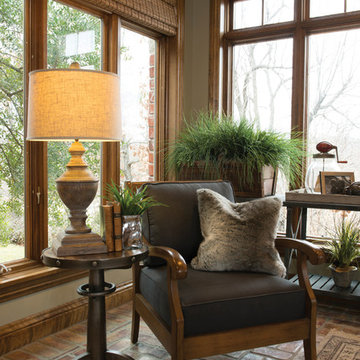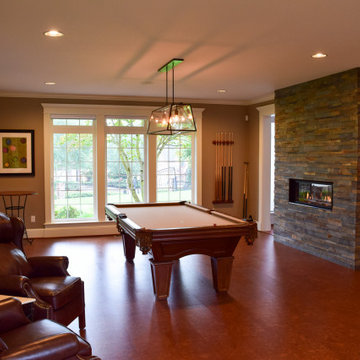Family Room Design Photos with Cork Floors and Brick Floors
Refine by:
Budget
Sort by:Popular Today
141 - 160 of 418 photos
Item 1 of 3
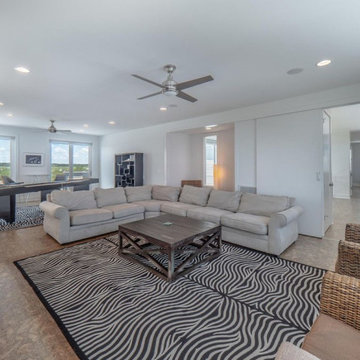
Contemporary Beach House
Architect: Kersting Architecture
Contractor: David Lennard Builders
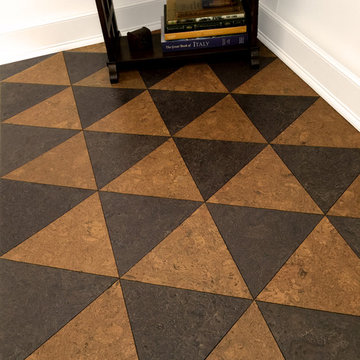
Cork flooring is soft, warm, beautiful, insulative, anti-microbial, anti-allergenic, and water-resistant. Cork tiles are made from post-industrial waste cork of wine stoppers and use only water-based materials making it a very green building material. Cork trees are never cut down to produce cork products, only the bark is harvested. These Triangle-shaped tiles are 100% cork and made in the USA by Globus Cork.
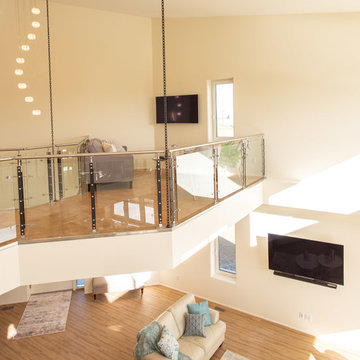
Small upstairs, loft-style family room. A great place to read or catch your favourite program. View from master bedroom inside balcony.
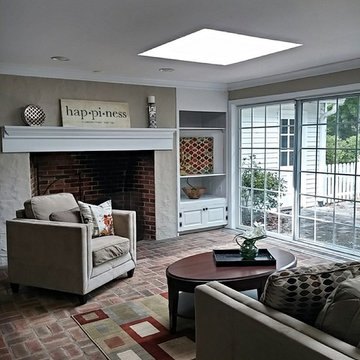
Family room with warm brick floor and walk-in brick fireplace.
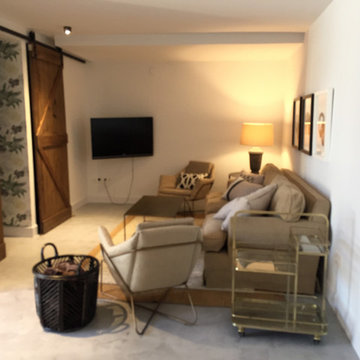
La zona de estar, donde se creó falso techo para ocultar tuberías , el pavimento cementoso y se hizo una zona de estar muy agradable con un sofá que ya tenía la clienta y butacas muy bonitas y mesas auxiliares, cojines lámparas y cuadros.
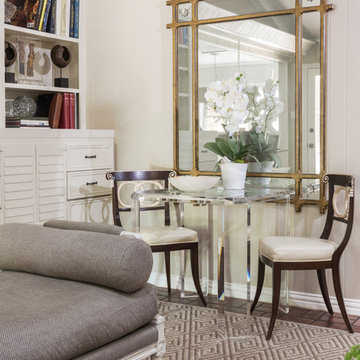
The mirror in this shot was an existing piece. We placed a lucite game table and two Regency chairs underneath. The floating French-styled bench seen here was also selected by us.
Photo by Michael Hunter.
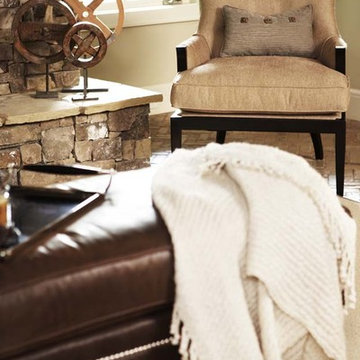
This home at The Cliffs at Walnut Cove is a fine illustration of how rustic can be comfortable and contemporary. Postcard from Paris provided all of the exterior and interior specifications as well as furnished the home. The firm achieved the modern rustic look through an effective combination of reclaimed hardwood floors, stone and brick surfaces, and iron lighting with clean, streamlined plumbing, tile, cabinetry, and furnishings.
Among the standout elements in the home are the reclaimed hardwood oak floors, brick barrel vaulted ceiling in the kitchen, suspended glass shelves in the terrace-level bar, and the stainless steel Lacanche range.
Rachael Boling Photography
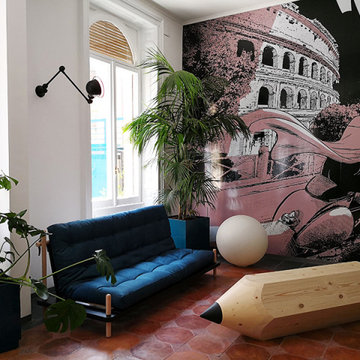
All’interno della struttura alcune pareti sono state personalizzate dal fumettista Mauro Marchesi che ha ambientato qui le avventure di un suo personaggio, come fosse un'ipotetica viaggiatrice ospite di queste stanze.
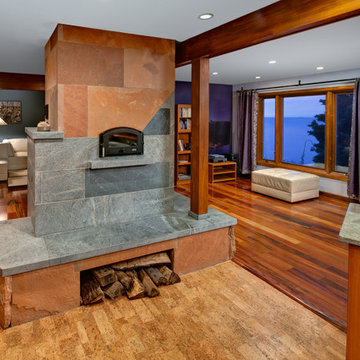
Architecture and Design by: Harmoni Designs, LLC.
Photographer: Scott Pease, Pease Photography
Family Room Design Photos with Cork Floors and Brick Floors
8
