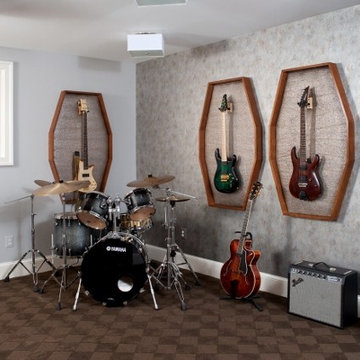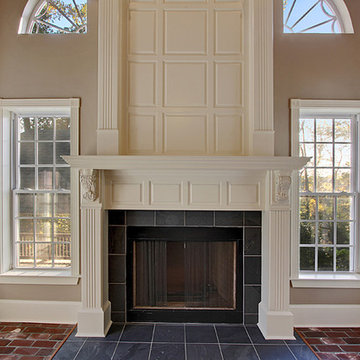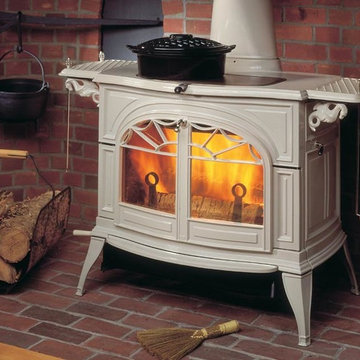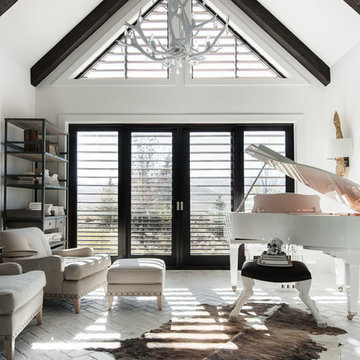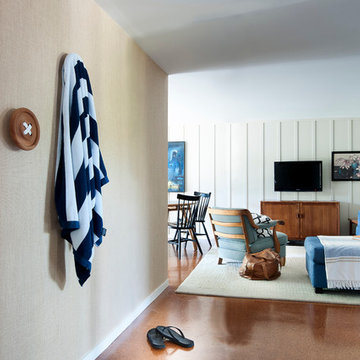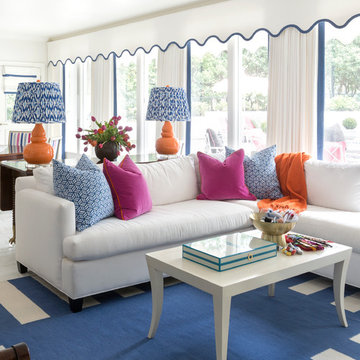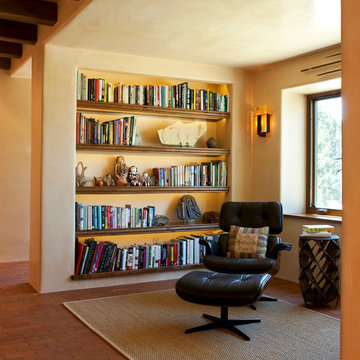Family Room Design Photos with Cork Floors and Brick Floors
Refine by:
Budget
Sort by:Popular Today
1 - 20 of 418 photos
Item 1 of 3

Everywhere you look in this home, there is a surprise to be had and a detail that was worth preserving. One of the more iconic interior features was this original copper fireplace shroud that was beautifully restored back to it's shiny glory. The sofa was custom made to fit "just so" into the drop down space/ bench wall separating the family room from the dining space. Not wanting to distract from the design of the space by hanging TV on the wall - there is a concealed projector and screen that drop down from the ceiling when desired. Flooded with natural light from both directions from the original sliding glass doors - this home glows day and night - by sunlight or firelight.
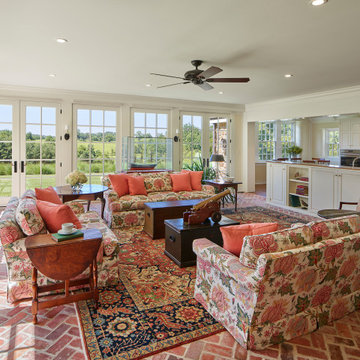
Light filled new family room open to new kitchen in addition to a restored 1930s era traditional home
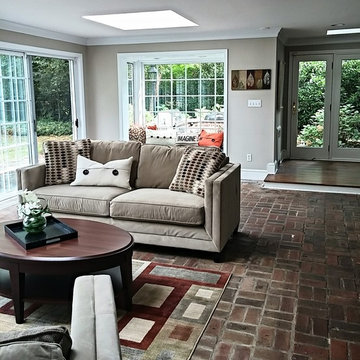
Family room with warm brick floor and walk-in brick fireplace.
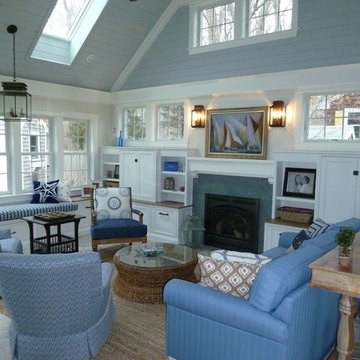
This sunroom addition brings in lots of light with the clerestory windows and skylights. The finishes and fabrics offer a hint of Summer at the Ocean, with their colors and patterns.

Lower level remodel for a custom Billard room and guest suite. Vintage antiques are used and repurposed to create an vintage industrial man cave.
Photos by Ezra Marcos

Great Room at lower level with home theater and Acoustic ceiling
Photo by: Jeffrey Edward Tryon

Dave Fox Design Build Remodelers
This room addition encompasses many uses for these homeowners. From great room, to sunroom, to parlor, and gathering/entertaining space; it’s everything they were missing, and everything they desired. This multi-functional room leads out to an expansive outdoor living space complete with a full working kitchen, fireplace, and large covered dining space. The vaulted ceiling in this room gives a dramatic feel, while the stained pine keeps the room cozy and inviting. The large windows bring the outside in with natural light and expansive views of the manicured landscaping.

Reading Nook next to Fireplace with built in display shelves and bench
Family Room Design Photos with Cork Floors and Brick Floors
1


