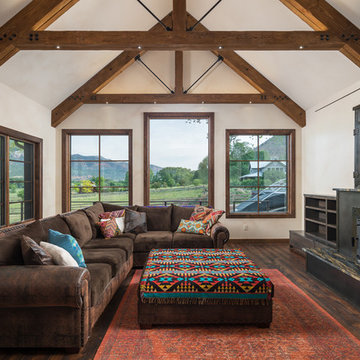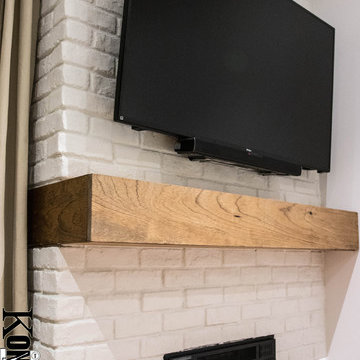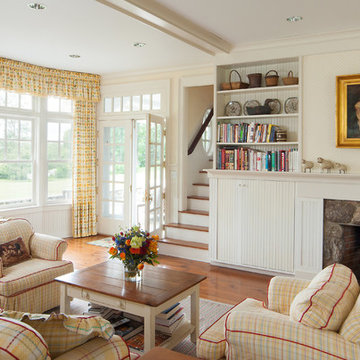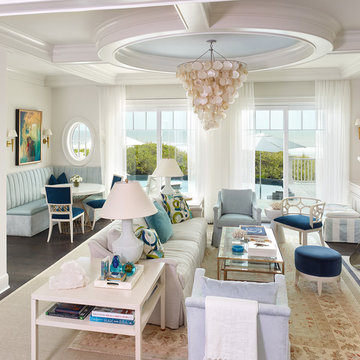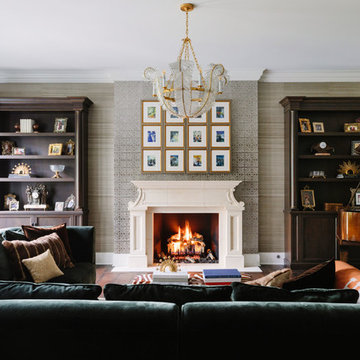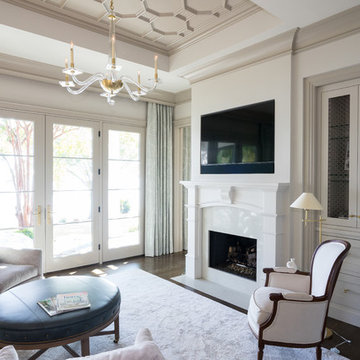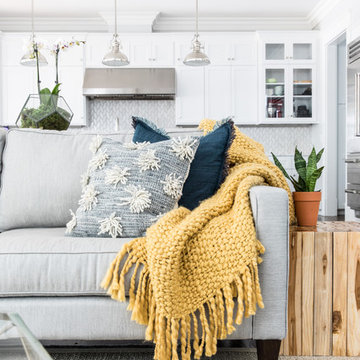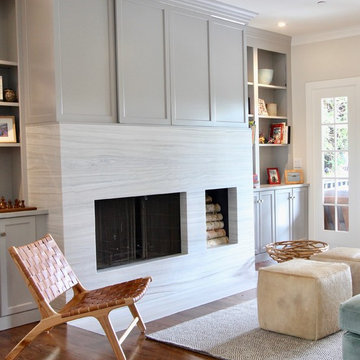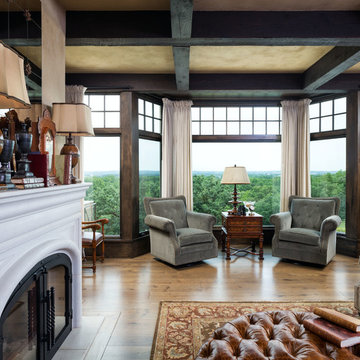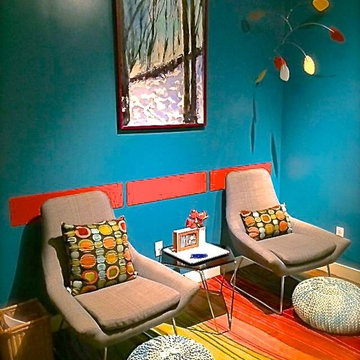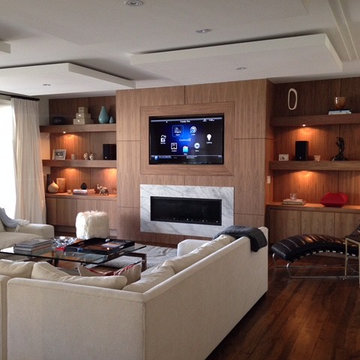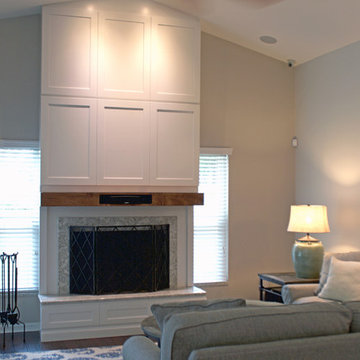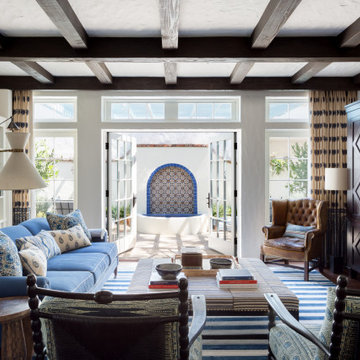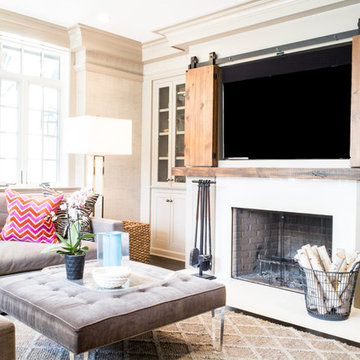Family Room Design Photos with Dark Hardwood Floors and a Concealed TV
Refine by:
Budget
Sort by:Popular Today
101 - 120 of 560 photos
Item 1 of 3
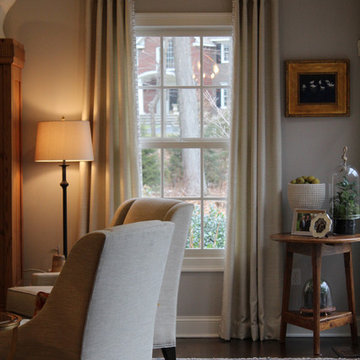
A gold french return rod and custom Smith and Noble drapery with a soft fold was added to the one window to complete the room. Existing round table was repurposed to hold added objects of interest to an empty corner.
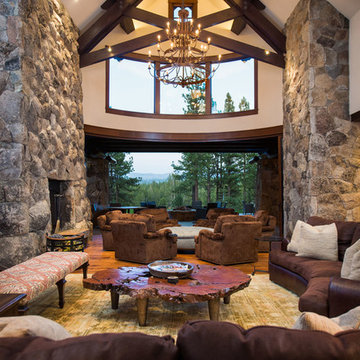
Upon entering the home a breathtaking view opens up drawing you into and through the living room. Rounded lift and slide doors completely pocket into stone elements on either side of the room and open to a covered patio that overlooks a riparian meadow. The open flow and function of this great room are exceptional. They layout accommodates large parties while small gatherings still feel intimate. Photos: Jon M Photography
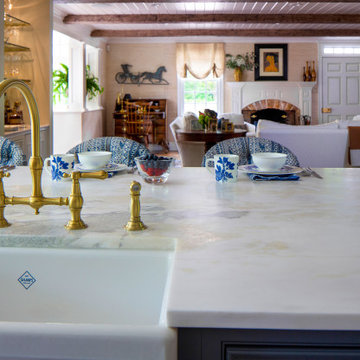
This view showcases the beautiful quartzite stone countertop. Overlooking into the family room you can see the bar off to the left. An antique American drop front desk, grasscloth wall covering and custom sofas by Lee Jofa create a welcoming vibe.
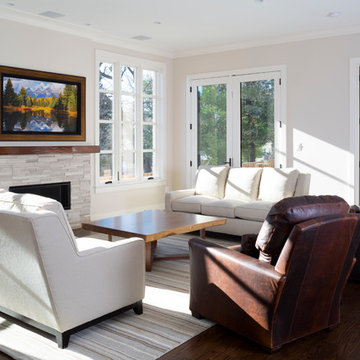
AV Architects + Builders
Location: Tysons, VA, USA
The Home for Life project was customized around our client’s lifestyle so that he could enjoy the home for many years to come. Designed with empty nesters and baby boomers in mind, our custom design used a different approach to the disparity of square footage on each floor.
The main level measures out at 2,300 square feet while the lower and upper levels of the home measure out at 1000 square feet each, respectively. The open floor plan of the main level features a master suite and master bath, personal office, kitchen and dining areas, and a two-car garage that opens to a mudroom and laundry room. The upper level features two generously sized en-suite bedrooms while the lower level features an extra guest room with a full bath and an exercise/rec room. The backyard offers 800 square feet of travertine patio with an elegant outdoor kitchen, while the front entry has a covered 300 square foot porch with custom landscape lighting.
The biggest challenge of the project was dealing with the size of the lot, measuring only a ¼ acre. Because the majority of square footage was dedicated to the main floor, we had to make sure that the main rooms had plenty of natural lighting. Our solution was to place the public spaces (Great room and outdoor patio) facing south, and the more private spaces (Bedrooms) facing north.
The common misconception with small homes is that they cannot factor in everything the homeowner wants. With our custom design, we created an open concept space that features all the amenities of a luxury lifestyle in a home measuring a total of 4300 square feet.
Jim Tetro Architectural Photography
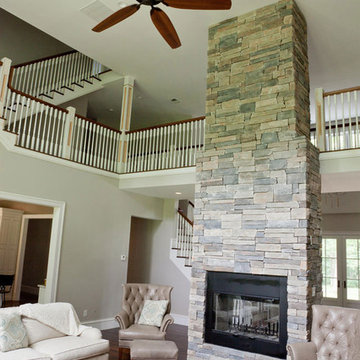
Amy Smucker Photography -
This view of the Great room is from the rear of the house looking at the foyer. Here you can sit and enjoy the see through fireplace set in the stone chimney. To the left is an opening to the kitchen.
The 2nd floor walkway crosses over the foyer with the Master bedroom on the right and the children's rooms on the left side of the house. The stairs on the left lead to the 3rd floor office, storage & extra closet space.
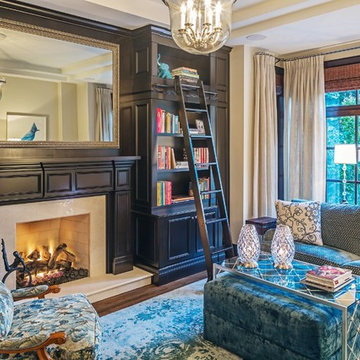
Traditional family home, photography by Peter A. Sellar © 2018 www.photoklik.com
Family Room Design Photos with Dark Hardwood Floors and a Concealed TV
6
