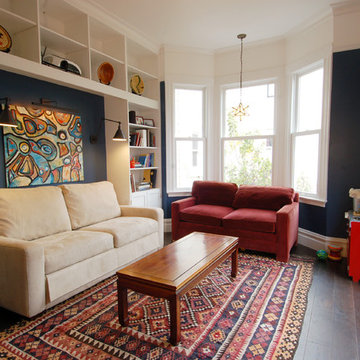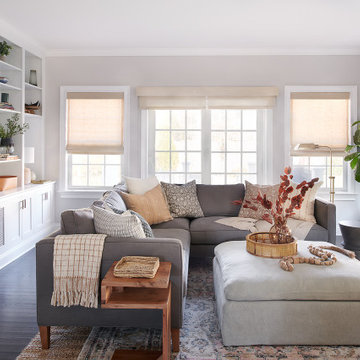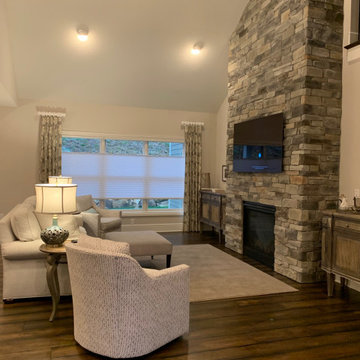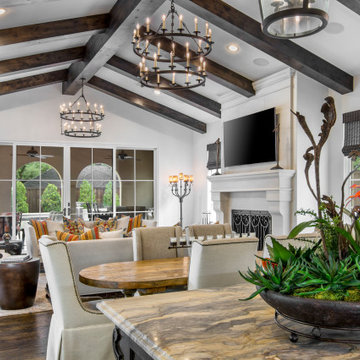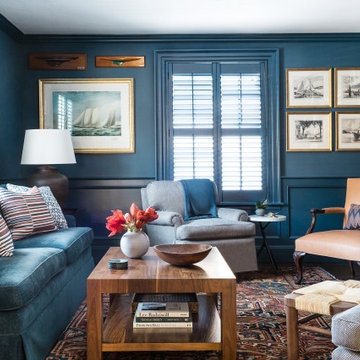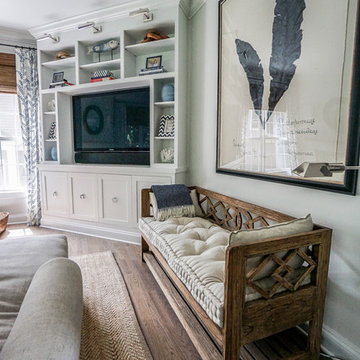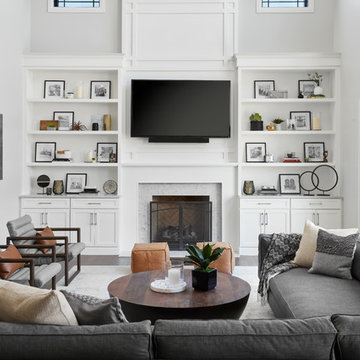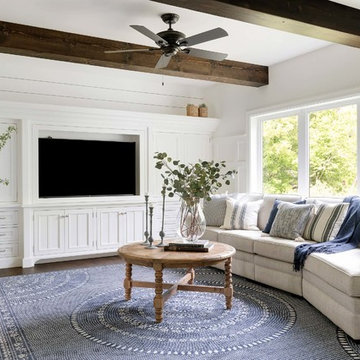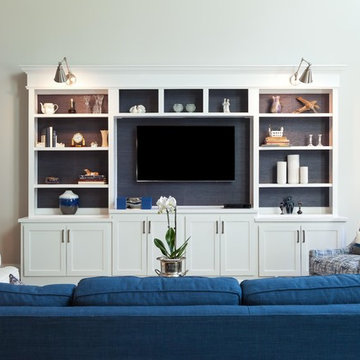Family Room Design Photos with Dark Hardwood Floors and Brick Floors
Refine by:
Budget
Sort by:Popular Today
21 - 40 of 29,828 photos
Item 1 of 3
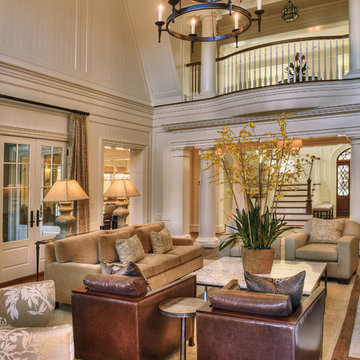
Family room that expands up to two stories with great lake views. Unbelievable trim detail, balcony, distressed wood floors, fireplace, etc.
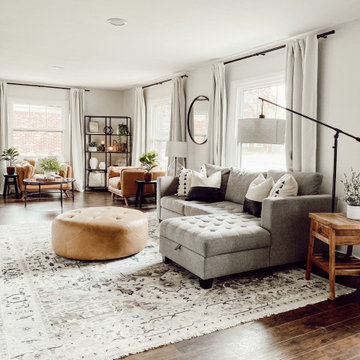
What an authentic and unique family room and corner study. This completely open space is amazing for both the family to gather as well as having company. Enjoy a sunny afternoon or a rainy Saturday together in this space with great views and bright natural light!
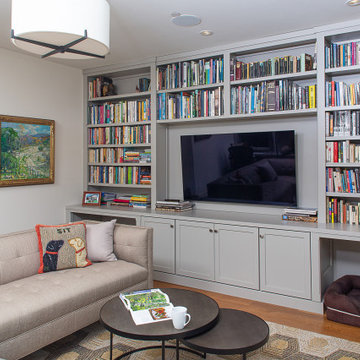
Family Room, library, office space with built ins, including
custom spaces for the two dog beds.

A stair tower provides a focus form the main floor hallway. 22 foot high glass walls wrap the stairs which also open to a two story family room. A wide fireplace wall is flanked by recessed art niches.
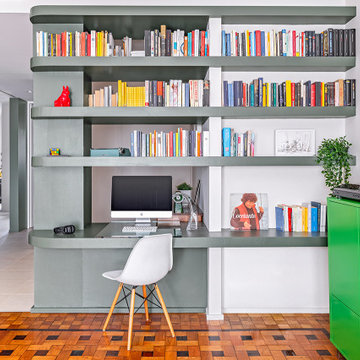
La zona giorno è concepita come un unico open space, il salotto è separato dall'ingresso dalla libreria passante con scrivania integrata
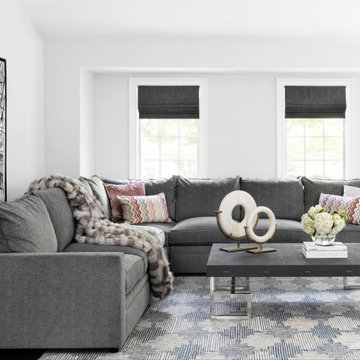
A chic and family friendly family room build to last, with high performance fabrics on the custom brenhardt sofa, and child and dog proof navy shagreen coffee table.
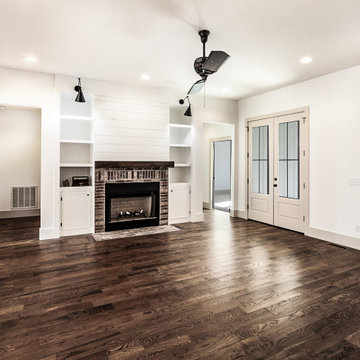
Wonderful built-in shelves next to the fireplace with shiplap above the fireplace.
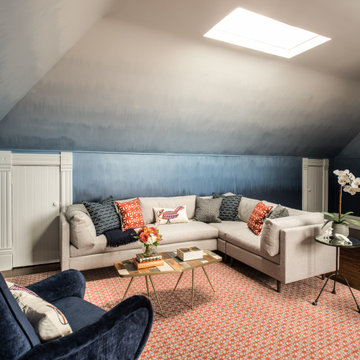
This four-story Victorian revival was amazing to see unfold; from replacing the foundation, building out the 1st floor, hoisting structural steel into place, and upgrading to in-floor radiant heat. This gorgeous “Old Lady” got all the bells and whistles.
This quintessential Victorian presented itself with all the complications imaginable when bringing an early 1900’s home back to life. Our favorite task? The Custom woodwork: hand carving and installing over 200 florets to match historical home details. Anyone would be hard-pressed to see the transitions from existing to new, but we invite you to come and try for yourselves!
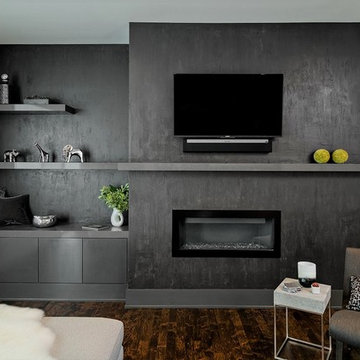
Great Room's Fireplace and Entertainment Wall
Photo Credit: Mark Ehlen, Ehlen Creative
Family Room Design Photos with Dark Hardwood Floors and Brick Floors
2
