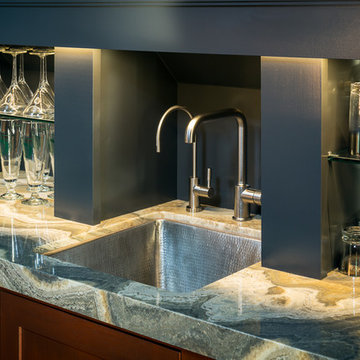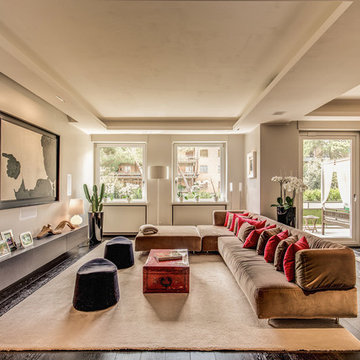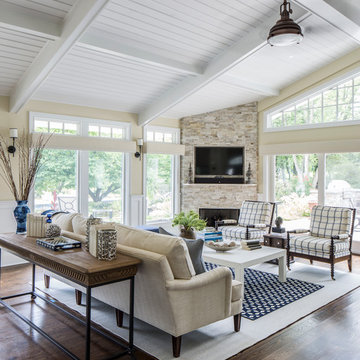Family Room Design Photos with Dark Hardwood Floors and Brick Floors
Refine by:
Budget
Sort by:Popular Today
1 - 20 of 29,824 photos
Item 1 of 3

Remarkable focal points in each area aim to capture the personality of the homeowners – An elegant vintage chandelier that draws the gaze when sitting in the parlor, baroque hand made paintings that add a French colonial charm to the dining room and a stunning marble fireplace with a pattern that just takes the viewer’s breath away and adds glamour to the living room.
A lighter toned color brightens up the entire space while creating a rustic and comfortable decor overall.
Comfy Shag rugs on the sofas ensure the family dog has a cozy spot to snuggle in. A vintage area rug with hand-selected accessories in the cabinets around the fireplace finish out a gorgeous and welcoming room. Dining area chairs with a pop of blue around a sturdy round oak table personify energy yet are classically elegant.
A lot of time, effort and of course, patience went into this 4-year project. But the end result is a balanced, harmonious space that reflects the personality of the people who use it, which is what good Design is all about.

Photography by Keith Scott Morton
From grand estates, to exquisite country homes, to whole house renovations, the quality and attention to detail of a "Significant Homes" custom home is immediately apparent. Full time on-site supervision, a dedicated office staff and hand picked professional craftsmen are the team that take you from groundbreaking to occupancy. Every "Significant Homes" project represents 45 years of luxury homebuilding experience, and a commitment to quality widely recognized by architects, the press and, most of all....thoroughly satisfied homeowners. Our projects have been published in Architectural Digest 6 times along with many other publications and books. Though the lion share of our work has been in Fairfield and Westchester counties, we have built homes in Palm Beach, Aspen, Maine, Nantucket and Long Island.

This project found its inspiration in the original lines of the home, built in the early 20th century. This great family room did not exist, and the opportunity to bring light and dramatic flair to the house was possible with these large windows and the coffered ceiling with cove lighting. Smaller windows on the right of the space were placed high to allow privacy from the neighbors of this charming suburban neighborhood, while views of the backyard and rear patio allowed for a connection to the outdoors. The door on the left leads to an intimate porch and grilling area that is easily accessible form the kitchen and the rear patio. Another door leads to the mudroom below, another door to a breezeway connector to the garage, and the eventually to the finished basement, laundry room, and extra storage.

A stair tower provides a focus form the main floor hallway. 22 foot high glass walls wrap the stairs which also open to a two story family room. A wide fireplace wall is flanked by recessed art niches.
Family Room Design Photos with Dark Hardwood Floors and Brick Floors
1















